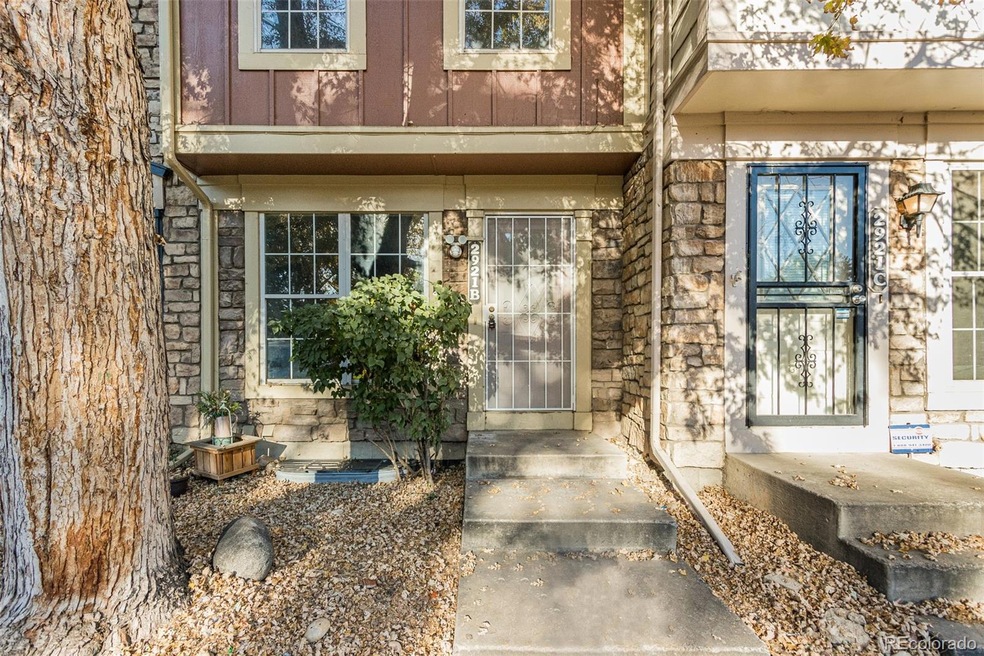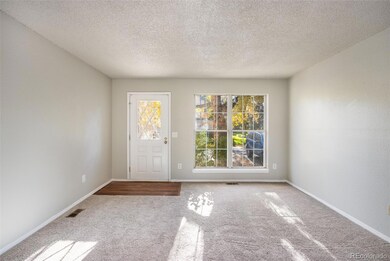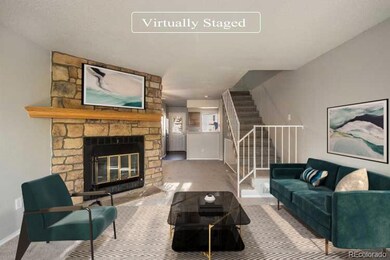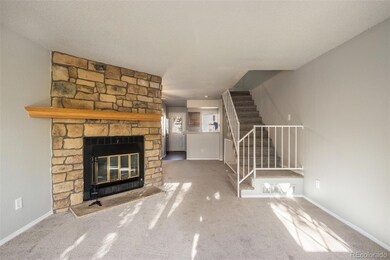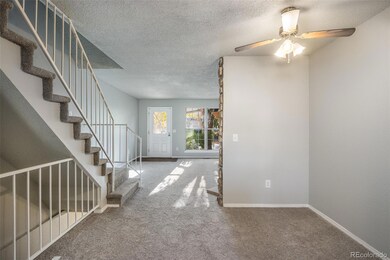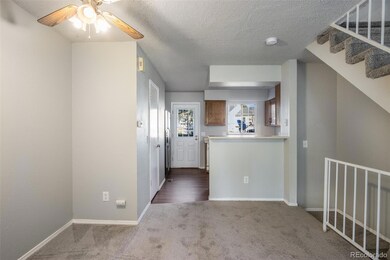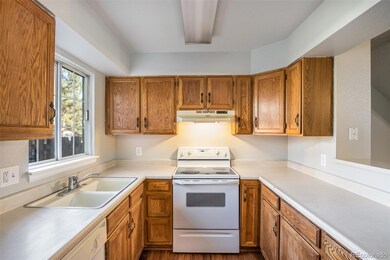
2921 W 81st Ave Unit B Westminster, CO 80031
Sherrelwood NeighborhoodEstimated Value: $334,000 - $373,652
Highlights
- Wood Flooring
- Patio
- Ceiling Fan
- Front Porch
- Forced Air Heating and Cooling System
- 3-minute walk to Cobblestone Park
About This Home
As of January 2022Cozy 3 bedroom 3 bathroom townhouse. The main level is equipped with a comfortable fireplace located in the living room and the kitchen with many cabinets and a door that provides access to the backyard space. The upper level holds 2 bedrooms and 2 bathroom with the master having its own private bathroom. The basement has the 3rd bedroom and bathroom.
Townhouse Details
Home Type
- Townhome
Est. Annual Taxes
- $2,042
Year Built
- Built in 1984
Lot Details
- 871
HOA Fees
- $270 Monthly HOA Fees
Parking
- 1 Parking Space
Home Design
- Frame Construction
- Composition Roof
Interior Spaces
- 2-Story Property
- Ceiling Fan
- Living Room with Fireplace
Kitchen
- Dishwasher
- Laminate Countertops
- Disposal
Flooring
- Wood
- Carpet
Bedrooms and Bathrooms
- 3 Bedrooms
Finished Basement
- Bedroom in Basement
- 1 Bedroom in Basement
Outdoor Features
- Patio
- Front Porch
Schools
- Fairview Elementary School
- Ranum Middle School
- Westminster High School
Utilities
- Forced Air Heating and Cooling System
Community Details
- Cobblestone HOA
- Cobblestone Village Filing 1 Subdivision
Listing and Financial Details
- Property held in a trust
- Assessor Parcel Number R0061650
Ownership History
Purchase Details
Home Financials for this Owner
Home Financials are based on the most recent Mortgage that was taken out on this home.Purchase Details
Purchase Details
Home Financials for this Owner
Home Financials are based on the most recent Mortgage that was taken out on this home.Purchase Details
Home Financials for this Owner
Home Financials are based on the most recent Mortgage that was taken out on this home.Purchase Details
Home Financials for this Owner
Home Financials are based on the most recent Mortgage that was taken out on this home.Purchase Details
Home Financials for this Owner
Home Financials are based on the most recent Mortgage that was taken out on this home.Purchase Details
Home Financials for this Owner
Home Financials are based on the most recent Mortgage that was taken out on this home.Purchase Details
Home Financials for this Owner
Home Financials are based on the most recent Mortgage that was taken out on this home.Purchase Details
Purchase Details
Home Financials for this Owner
Home Financials are based on the most recent Mortgage that was taken out on this home.Purchase Details
Similar Homes in the area
Home Values in the Area
Average Home Value in this Area
Purchase History
| Date | Buyer | Sale Price | Title Company |
|---|---|---|---|
| Furley Jhoni | $366,000 | Os National Llc | |
| Opendoor Property Trust I | $334,000 | Os National Llc | |
| Holden Arthur | $183,000 | First American Title | |
| Unger Tamara K | $138,000 | Guardian Title | |
| Sandlin Patrick W | $136,500 | Stewart Title Of Denver Inc | |
| Reed Stenborg Jonathon | $141,500 | Stewart Title | |
| Jennings Debra | -- | -- | |
| Jennings Debra | $84,900 | First American Heritage Titl | |
| Seidenstricker Susan J | $80,000 | First American Heritage Titl | |
| Thaxton Mary E | $73,000 | North American Title | |
| -- | -- | -- |
Mortgage History
| Date | Status | Borrower | Loan Amount |
|---|---|---|---|
| Open | Furley Jhoni | $318,420 | |
| Previous Owner | Holden Arthur | $146,400 | |
| Previous Owner | Unger Tamara K | $110,400 | |
| Previous Owner | Unger Tamara K | $27,600 | |
| Previous Owner | Sandlin Patrick W | $129,670 | |
| Previous Owner | Reed Stenborg Jonathon | $139,313 | |
| Previous Owner | Jennings Debra | $89,000 | |
| Previous Owner | Jennings Debra | $67,900 | |
| Previous Owner | Thaxton Mary E | $58,400 |
Property History
| Date | Event | Price | Change | Sq Ft Price |
|---|---|---|---|---|
| 01/14/2022 01/14/22 | Sold | $366,000 | -1.1% | $233 / Sq Ft |
| 12/15/2021 12/15/21 | Pending | -- | -- | -- |
| 12/06/2021 12/06/21 | For Sale | $370,000 | 0.0% | $235 / Sq Ft |
| 11/04/2021 11/04/21 | Pending | -- | -- | -- |
| 10/23/2021 10/23/21 | For Sale | $370,000 | -- | $235 / Sq Ft |
Tax History Compared to Growth
Tax History
| Year | Tax Paid | Tax Assessment Tax Assessment Total Assessment is a certain percentage of the fair market value that is determined by local assessors to be the total taxable value of land and additions on the property. | Land | Improvement |
|---|---|---|---|---|
| 2024 | $2,037 | $22,690 | $4,380 | $18,310 |
| 2023 | $2,020 | $24,960 | $4,060 | $20,900 |
| 2022 | $1,986 | $19,000 | $3,270 | $15,730 |
| 2021 | $1,986 | $19,000 | $3,270 | $15,730 |
| 2020 | $2,042 | $19,860 | $3,360 | $16,500 |
| 2019 | $2,039 | $19,860 | $3,360 | $16,500 |
| 2018 | $1,483 | $14,360 | $1,300 | $13,060 |
| 2017 | $1,264 | $14,360 | $1,300 | $13,060 |
| 2016 | $1,067 | $11,400 | $1,430 | $9,970 |
| 2015 | $1,065 | $11,400 | $1,430 | $9,970 |
| 2014 | $925 | $9,570 | $1,430 | $8,140 |
Agents Affiliated with this Home
-
Trelora Realty Team
T
Seller's Agent in 2022
Trelora Realty Team
Trelora Realty, Inc.
(720) 410-6100
3 in this area
1,047 Total Sales
-
Evan Flood
E
Seller Co-Listing Agent in 2022
Evan Flood
Trelora Realty, Inc.
(720) 456-1003
1 in this area
479 Total Sales
-
Isaac Covarrubias

Buyer's Agent in 2022
Isaac Covarrubias
Keller Williams Realty Downtown LLC
(303) 667-5083
1 in this area
46 Total Sales
Map
Source: REcolorado®
MLS Number: 2802219
APN: 1719-29-4-12-123
- 2927 W 81st Ave Unit B
- 2927 W 81st Ave Unit H
- 2929 W 81st Ave Unit H
- 2909 W 81st Ave Unit E
- 2991 W 81st Ave Unit G
- 8065 Clay St
- 8034 Decatur St
- 7995 Robin Ln
- 7940 Appleblossom Ln
- 2418 W 82nd Place Unit D
- 2430 W 82nd Place Unit 2F
- 8440 Decatur St Unit 120
- 2428 W 82nd Place Unit 3A
- 2428 W 82nd Place Unit 2D
- 2580 Valley View Dr
- 8470 Decatur St Unit 89
- 7910 Hooker St
- 8330 Zuni St Unit 117
- 8330 Zuni St Unit 219
- 2840 Cottonwood Dr
- 2921 W 81st Ave Unit A
- 2921 W 81st Ave Unit B
- 2921 W 81st Ave Unit C
- 2921 W 81st Ave Unit D
- 2921 W 81st Ave Unit E
- 2921 W 81st Ave Unit F
- 2921 W 81st Ave Unit G
- 2921 W 81st Ave Unit H
- 2967 W 81st Ave Unit A
- 2967 W 81st Ave Unit B
- 2967 W 81st Ave Unit D
- 2967 W 81st Ave Unit E
- 2967 W 81st Ave Unit F
- 2967 W 81st Ave Unit G
- 2967 W 81st Ave Unit H
- 2967 W 81st Ave Unit J
- 2967 W 81st Ave Unit K
- 2967 W 81st Ave Unit L
- 2967 W 81st Ave Unit M
- 2967 W 81st Ave
