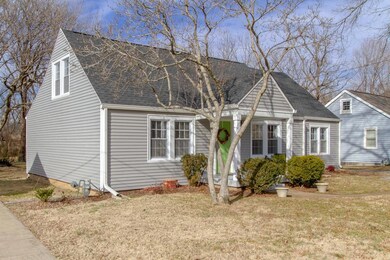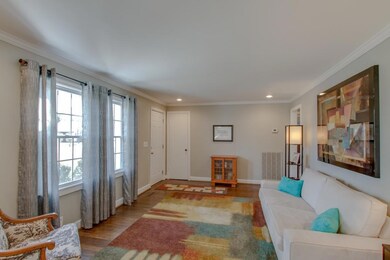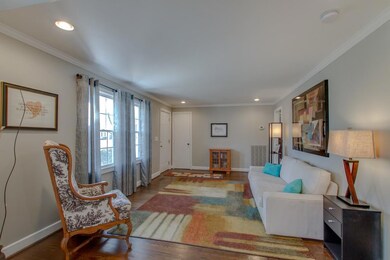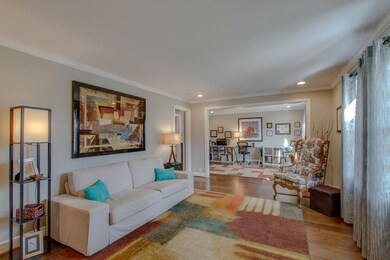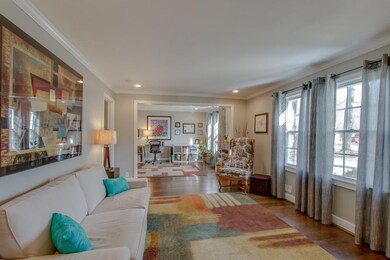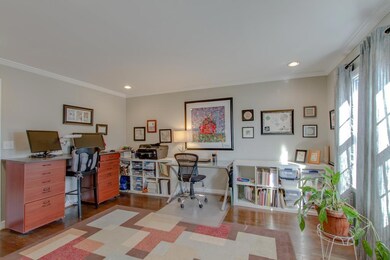
2921 Wingate Ave Nashville, TN 37211
Glencliff NeighborhoodHighlights
- Separate Formal Living Room
- Cooling Available
- Storage
- No HOA
- Patio
- Tile Flooring
About This Home
As of March 2023WOODBINE AREA GEM! Short commute to downtown or the airport. Renovations include kitchen, bathrooms, flooring, 2 HVAC units, windows, siding, and roof. Kitchen has new cabinets, granite, and large size island. Huge main floor owners suite with sitting area and oversized walk in shower.
Last Agent to Sell the Property
Kenneth Noga
Brokerage Phone: 6154175441 License #327288 Listed on: 03/16/2018
Home Details
Home Type
- Single Family
Est. Annual Taxes
- $2,258
Year Built
- Built in 1942
Lot Details
- 8,712 Sq Ft Lot
- Lot Dimensions are 65 x 144
- Back Yard Fenced
- Level Lot
Parking
- Driveway
Home Design
- Shingle Roof
Interior Spaces
- 2,069 Sq Ft Home
- Property has 2 Levels
- Separate Formal Living Room
- Storage
- Crawl Space
- Fire and Smoke Detector
Kitchen
- Microwave
- Dishwasher
- Disposal
Flooring
- Carpet
- Tile
Bedrooms and Bathrooms
- 3 Bedrooms | 1 Main Level Bedroom
- 2 Full Bathrooms
Outdoor Features
- Patio
- Outdoor Storage
Schools
- Glencliff Elementary School
- Wright Middle School
- Glencliff High School
Utilities
- Cooling Available
- Central Heating
- Heating System Uses Natural Gas
Community Details
- No Home Owners Association
- Tuggle Heights Subdivision
Listing and Financial Details
- Assessor Parcel Number 11914012100
Ownership History
Purchase Details
Home Financials for this Owner
Home Financials are based on the most recent Mortgage that was taken out on this home.Purchase Details
Home Financials for this Owner
Home Financials are based on the most recent Mortgage that was taken out on this home.Purchase Details
Home Financials for this Owner
Home Financials are based on the most recent Mortgage that was taken out on this home.Purchase Details
Home Financials for this Owner
Home Financials are based on the most recent Mortgage that was taken out on this home.Purchase Details
Home Financials for this Owner
Home Financials are based on the most recent Mortgage that was taken out on this home.Purchase Details
Home Financials for this Owner
Home Financials are based on the most recent Mortgage that was taken out on this home.Purchase Details
Similar Homes in the area
Home Values in the Area
Average Home Value in this Area
Purchase History
| Date | Type | Sale Price | Title Company |
|---|---|---|---|
| Warranty Deed | $492,800 | 615 Title | |
| Warranty Deed | -- | Bell & Alexander Ttl Svcs In | |
| Warranty Deed | $340,000 | None Available | |
| Warranty Deed | $185,000 | None Available | |
| Warranty Deed | $129,000 | None Available | |
| Warranty Deed | $134,000 | None Available | |
| Interfamily Deed Transfer | -- | -- |
Mortgage History
| Date | Status | Loan Amount | Loan Type |
|---|---|---|---|
| Previous Owner | $307,600 | New Conventional | |
| Previous Owner | $272,000 | New Conventional | |
| Previous Owner | $34,000 | Credit Line Revolving | |
| Previous Owner | $165,500 | No Value Available | |
| Previous Owner | $160,001 | FHA | |
| Previous Owner | $103,200 | Unknown | |
| Previous Owner | $129,579 | FHA | |
| Previous Owner | $21,000 | No Value Available | |
| Previous Owner | $100,000 | No Value Available |
Property History
| Date | Event | Price | Change | Sq Ft Price |
|---|---|---|---|---|
| 03/30/2023 03/30/23 | Sold | $492,800 | -5.2% | $241 / Sq Ft |
| 03/06/2023 03/06/23 | Pending | -- | -- | -- |
| 02/24/2023 02/24/23 | For Sale | $519,999 | +291.3% | $254 / Sq Ft |
| 09/17/2020 09/17/20 | Pending | -- | -- | -- |
| 09/15/2020 09/15/20 | For Sale | $132,900 | -60.9% | $64 / Sq Ft |
| 05/21/2018 05/21/18 | Sold | $340,000 | +163.6% | $164 / Sq Ft |
| 10/30/2016 10/30/16 | Off Market | $129,000 | -- | -- |
| 10/30/2016 10/30/16 | Pending | -- | -- | -- |
| 10/24/2016 10/24/16 | For Sale | $209,900 | +62.7% | $94 / Sq Ft |
| 08/17/2014 08/17/14 | Sold | $129,000 | -- | $58 / Sq Ft |
Tax History Compared to Growth
Tax History
| Year | Tax Paid | Tax Assessment Tax Assessment Total Assessment is a certain percentage of the fair market value that is determined by local assessors to be the total taxable value of land and additions on the property. | Land | Improvement |
|---|---|---|---|---|
| 2024 | $3,418 | $105,025 | $13,275 | $91,750 |
| 2023 | $3,418 | $105,025 | $13,275 | $91,750 |
| 2022 | $3,418 | $105,025 | $13,275 | $91,750 |
| 2021 | $3,453 | $105,025 | $13,275 | $91,750 |
| 2020 | $3,732 | $88,425 | $10,750 | $77,675 |
| 2019 | $2,790 | $88,425 | $10,750 | $77,675 |
| 2018 | $2,258 | $71,575 | $10,750 | $60,825 |
| 2017 | $2,258 | $71,575 | $10,750 | $60,825 |
| 2016 | $1,435 | $31,775 | $6,500 | $25,275 |
| 2015 | $1,435 | $31,775 | $6,500 | $25,275 |
| 2014 | $1,435 | $31,775 | $6,500 | $25,275 |
Agents Affiliated with this Home
-
Kyle Felts

Seller's Agent in 2023
Kyle Felts
Bradford Real Estate
(615) 497-1462
2 in this area
281 Total Sales
-
Katharine Boone

Seller Co-Listing Agent in 2023
Katharine Boone
Bradford Real Estate
(205) 789-6915
1 in this area
57 Total Sales
-
Cathy East

Buyer's Agent in 2023
Cathy East
Fridrich & Clark Realty
(615) 838-3587
1 in this area
71 Total Sales
-
Maria Carter

Buyer Co-Listing Agent in 2023
Maria Carter
Fridrich & Clark Realty
(615) 586-3799
1 in this area
23 Total Sales
-
K
Seller's Agent in 2018
Kenneth Noga
-
Robert Lehning
R
Buyer's Agent in 2018
Robert Lehning
PURE Operating LLC
(615) 330-3624
Map
Source: Realtracs
MLS Number: 1911375
APN: 119-14-0-121
- 2929 Selena Dr Unit A7
- 2929 Selena Dr Unit K147
- 2929 Selena Dr Unit K155
- 2929 Selena Dr Unit 8
- 2929 Selena Dr Unit D60
- 2929 Selena Dr Unit B30
- 221 Morton Ave
- 100 Thompson Ln Unit 9
- 218 Thompson Park Dr
- 256 Tanksley Ave
- 2821 Live Oak Rd
- 210 Radnor St
- 266 Tanksley Ave
- 239 Sunrise Ave
- 2814 Live Oak Rd
- 3204 Kinross Ave
- 2725 Druid Dr
- 3104 Southlake Dr
- 317 Radnor St
- 3122 Southlake Dr

