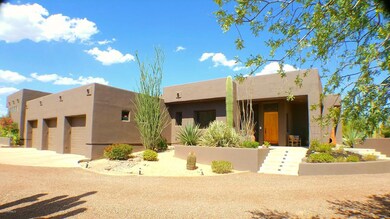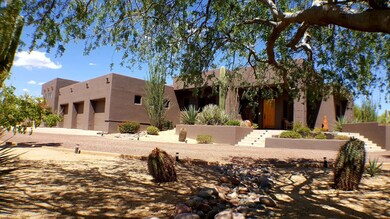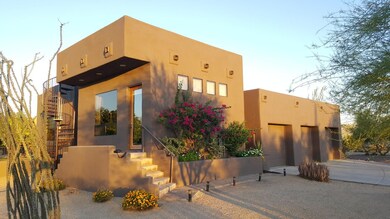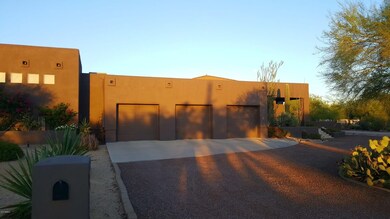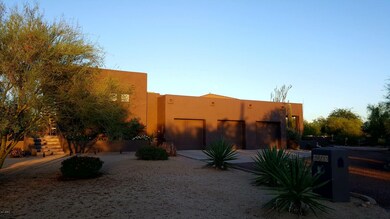
29211 N 64th St Cave Creek, AZ 85331
Boulders NeighborhoodHighlights
- Horses Allowed On Property
- Private Pool
- Hydromassage or Jetted Bathtub
- Sonoran Trails Middle School Rated A-
- Mountain View
- Granite Countertops
About This Home
As of November 2022JUST REDUCED! PRICED BELOW RECENT APPRAISAL. Spectacular Home on a 1.12 Acre Lot. This Spacious 5 Bed with Guest Casita 3.5 Bath 3 Car Garage 3938sf Split Floorplan features a massive Great Room with Soaring Ceilings, Fireplace and Tile Flooring. Large Kitchen with Raised Panel Cabinets, Island, granite and Jenn Air appliances. Resort Style Outdoor Living Area with Huge Covered Patio, Fireplace, Built-in BBQ Sparkling Pool, Fenced yard with Lawn and Rooftop Patio with 365 Mountain/Desert views. The Luxurious Master Suite includes sitting area, Huge Walk-in closet with access to the laundry, Huge bath with Walk-in Shower, Jetted Tub, Large dual vanities and access to Pool/Patio. Guest Casita with Tile floors, Full bath and private Entry. 3 Large Secondary Bedrooms, 2 share a Private Bath. PRICE JUST REDUCED BELOW APPRAISAL. This Home is strategically situated on a flat heavily vegetated 1.12 Acre lot perfect for Future Additional horse set-up with Arena, Room for Additional RV/Large Garage or Additional Guest House. Don't miss this opportunity to own a great Cave Creek/North Scottsdale area Horse Property. Close to Desert Sun Academy, Sonoran Middle School and Cactus Shadows High School. Surrounded by World Class Golf, Shopping and Dining and everything Cave Creek and North Scottsdale have to offer.
Last Agent to Sell the Property
Barrett Real Estate License #SA548558000 Listed on: 08/05/2017

Home Details
Home Type
- Single Family
Est. Annual Taxes
- $2,838
Year Built
- Built in 2000
Lot Details
- 1.1 Acre Lot
- Desert faces the front and back of the property
- Wrought Iron Fence
- Block Wall Fence
- Front and Back Yard Sprinklers
- Sprinklers on Timer
- Grass Covered Lot
Parking
- 3 Car Garage
- 4 Open Parking Spaces
- Garage ceiling height seven feet or more
- Garage Door Opener
- Circular Driveway
Home Design
- Wood Frame Construction
- Foam Roof
- Stucco
Interior Spaces
- 3,938 Sq Ft Home
- 1-Story Property
- Ceiling height of 9 feet or more
- Ceiling Fan
- Gas Fireplace
- Double Pane Windows
- Low Emissivity Windows
- Living Room with Fireplace
- Mountain Views
Kitchen
- Eat-In Kitchen
- Breakfast Bar
- Built-In Microwave
- Kitchen Island
- Granite Countertops
Flooring
- Carpet
- Tile
Bedrooms and Bathrooms
- 5 Bedrooms
- Primary Bathroom is a Full Bathroom
- 4 Bathrooms
- Dual Vanity Sinks in Primary Bathroom
- Hydromassage or Jetted Bathtub
- Bathtub With Separate Shower Stall
Pool
- Private Pool
- Fence Around Pool
Outdoor Features
- Balcony
- Covered patio or porch
- Built-In Barbecue
- Playground
Schools
- Desert Sun Academy Elementary School
- Sonoran Trails Middle School
- Cactus Shadows High School
Horse Facilities and Amenities
- Horses Allowed On Property
Utilities
- Refrigerated Cooling System
- Heating Available
- Septic Tank
- High Speed Internet
- Cable TV Available
Community Details
- No Home Owners Association
- Association fees include no fees
- Built by LR Nelson
- North Scottsdale Cave Creek Foothills Subdivision, Custom Floorplan
Listing and Financial Details
- Tax Lot 100
- Assessor Parcel Number 216-68-386
Ownership History
Purchase Details
Home Financials for this Owner
Home Financials are based on the most recent Mortgage that was taken out on this home.Purchase Details
Home Financials for this Owner
Home Financials are based on the most recent Mortgage that was taken out on this home.Purchase Details
Purchase Details
Home Financials for this Owner
Home Financials are based on the most recent Mortgage that was taken out on this home.Purchase Details
Home Financials for this Owner
Home Financials are based on the most recent Mortgage that was taken out on this home.Purchase Details
Home Financials for this Owner
Home Financials are based on the most recent Mortgage that was taken out on this home.Purchase Details
Home Financials for this Owner
Home Financials are based on the most recent Mortgage that was taken out on this home.Purchase Details
Home Financials for this Owner
Home Financials are based on the most recent Mortgage that was taken out on this home.Purchase Details
Home Financials for this Owner
Home Financials are based on the most recent Mortgage that was taken out on this home.Similar Homes in Cave Creek, AZ
Home Values in the Area
Average Home Value in this Area
Purchase History
| Date | Type | Sale Price | Title Company |
|---|---|---|---|
| Warranty Deed | $1,315,000 | First American Title | |
| Interfamily Deed Transfer | -- | First American Title Ins Co | |
| Interfamily Deed Transfer | -- | First American Title Ins Co | |
| Interfamily Deed Transfer | -- | None Available | |
| Warranty Deed | $730,000 | First American Title Insuran | |
| Warranty Deed | $480,000 | Tsa Title Agency | |
| Interfamily Deed Transfer | -- | Transnation Title Insurance | |
| Warranty Deed | $430,000 | Fidelity National Title | |
| Warranty Deed | $80,000 | Fidelity Title | |
| Cash Sale Deed | $74,900 | Fidelity Title |
Mortgage History
| Date | Status | Loan Amount | Loan Type |
|---|---|---|---|
| Open | $1,249,250 | New Conventional | |
| Previous Owner | $458,000 | New Conventional | |
| Previous Owner | $466,000 | New Conventional | |
| Previous Owner | $142,000 | Credit Line Revolving | |
| Previous Owner | $141,250 | Credit Line Revolving | |
| Previous Owner | $458,000 | Fannie Mae Freddie Mac | |
| Previous Owner | $100,000 | Credit Line Revolving | |
| Previous Owner | $384,000 | New Conventional | |
| Previous Owner | $345,000 | No Value Available | |
| Previous Owner | $344,000 | New Conventional | |
| Previous Owner | $248,000 | New Conventional | |
| Closed | $86,000 | No Value Available | |
| Closed | $48,000 | No Value Available |
Property History
| Date | Event | Price | Change | Sq Ft Price |
|---|---|---|---|---|
| 11/30/2022 11/30/22 | Sold | $1,315,000 | -2.5% | $334 / Sq Ft |
| 11/05/2022 11/05/22 | Pending | -- | -- | -- |
| 10/25/2022 10/25/22 | Price Changed | $1,349,000 | -0.1% | $343 / Sq Ft |
| 09/28/2022 09/28/22 | For Sale | $1,350,000 | 0.0% | $343 / Sq Ft |
| 11/15/2018 11/15/18 | Rented | $3,500 | 0.0% | -- |
| 11/12/2018 11/12/18 | Under Contract | -- | -- | -- |
| 11/05/2018 11/05/18 | Price Changed | $3,500 | -7.9% | $1 / Sq Ft |
| 10/14/2018 10/14/18 | For Rent | $3,800 | 0.0% | -- |
| 08/28/2018 08/28/18 | Sold | $730,000 | -3.9% | $185 / Sq Ft |
| 07/27/2018 07/27/18 | Pending | -- | -- | -- |
| 06/04/2018 06/04/18 | Price Changed | $759,995 | -0.6% | $193 / Sq Ft |
| 04/11/2018 04/11/18 | Price Changed | $764,900 | -1.3% | $194 / Sq Ft |
| 02/15/2018 02/15/18 | Price Changed | $774,900 | -0.6% | $197 / Sq Ft |
| 02/10/2018 02/10/18 | Price Changed | $779,300 | 0.0% | $198 / Sq Ft |
| 01/24/2018 01/24/18 | Price Changed | $779,400 | -1.1% | $198 / Sq Ft |
| 01/04/2018 01/04/18 | Price Changed | $788,400 | 0.0% | $200 / Sq Ft |
| 12/27/2017 12/27/17 | Price Changed | $788,500 | -1.3% | $200 / Sq Ft |
| 10/30/2017 10/30/17 | Price Changed | $798,500 | -- | $203 / Sq Ft |
Tax History Compared to Growth
Tax History
| Year | Tax Paid | Tax Assessment Tax Assessment Total Assessment is a certain percentage of the fair market value that is determined by local assessors to be the total taxable value of land and additions on the property. | Land | Improvement |
|---|---|---|---|---|
| 2025 | $2,201 | $58,212 | -- | -- |
| 2024 | $2,926 | $55,440 | -- | -- |
| 2023 | $2,926 | $88,630 | $17,720 | $70,910 |
| 2022 | $2,866 | $73,950 | $14,790 | $59,160 |
| 2021 | $3,784 | $69,310 | $13,860 | $55,450 |
| 2020 | $3,722 | $63,900 | $12,780 | $51,120 |
| 2019 | $3,616 | $63,710 | $12,740 | $50,970 |
| 2018 | $2,960 | $60,360 | $12,070 | $48,290 |
| 2017 | $2,853 | $59,170 | $11,830 | $47,340 |
| 2016 | $2,838 | $58,350 | $11,670 | $46,680 |
| 2015 | $2,685 | $56,920 | $11,380 | $45,540 |
Agents Affiliated with this Home
-
Jan Collins

Seller's Agent in 2022
Jan Collins
Russ Lyon Sotheby's International Realty
(602) 739-6291
9 in this area
33 Total Sales
-
L. Ruth Sewart

Seller Co-Listing Agent in 2022
L. Ruth Sewart
Russ Lyon Sotheby's International Realty
(480) 239-4918
11 in this area
46 Total Sales
-
Marissa Kline

Buyer's Agent in 2022
Marissa Kline
Compass
(602) 821-4479
2 in this area
73 Total Sales
-
Grant Grether

Seller's Agent in 2018
Grant Grether
Barrett Real Estate
(602) 628-6689
5 in this area
70 Total Sales
Map
Source: Arizona Regional Multiple Listing Service (ARMLS)
MLS Number: 5642826
APN: 216-68-386
- 6311 E Skinner Dr
- 6520 E Peak View Rd
- 29441 N 64th St
- 6672 E Horned Owl Trail Unit III
- 6611 E Peak View Rd
- 29472 N 67th Way
- 29771 N 67th St Unit II
- 6146 E Dixileta Dr
- 30020 N 63rd St
- 6765 E Duane Ln
- 6610 E Barwick Dr
- 5911 E Peak View Rd
- 30017 N 60th St
- 5820 E Morning Vista Ln
- 30416 N 64th St
- 30508 N 64th St
- 72xx E Mark Ln Unit 167B
- 7032 E Balancing Rock Rd
- 28421 N 59th Way
- 28602 N 58th St

