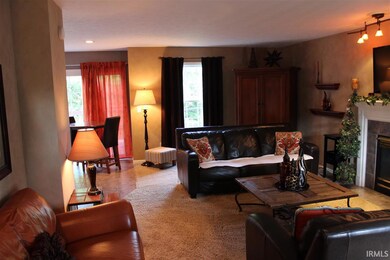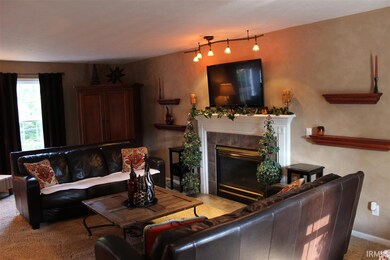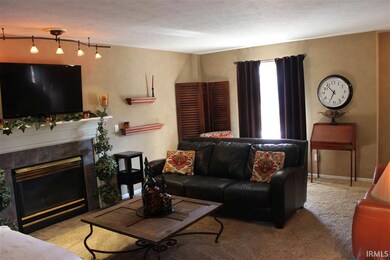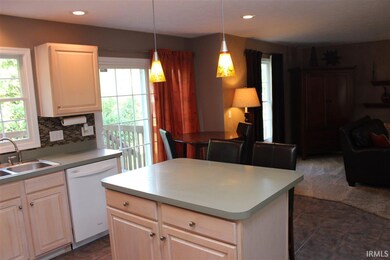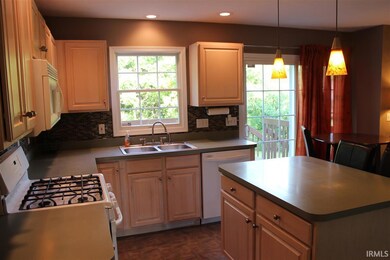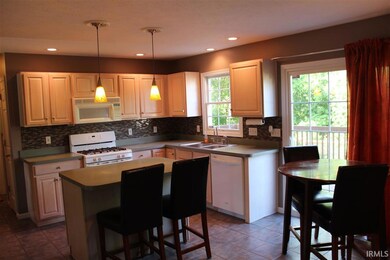
2922 Bent Oak Ln South Bend, IN 46628
Council Oak NeighborhoodHighlights
- Traditional Architecture
- 2 Car Attached Garage
- Home Security System
- 1 Fireplace
- Eat-In Kitchen
- Garden Bath
About This Home
As of June 2020Nicely cared for home in a great location in South Bend's north west side. Close to shopping , Notre Dame and downtown South Bend. This home has a wonderful floor plan, including an open kitchen with island, spacious great room and dining room. All four bedrooms are nice sized, including a Master Suite which boasts a private bath with jetted garden tub! There is also a huge (23 x 12) fourth bedroom/bonus room that has lots of possibilities. The basement has 9ft. ceilings and is ready to be finished. Call today for your private showing. Subdivision was originally Oakwood Villas but now is Oakwood Village
Home Details
Home Type
- Single Family
Est. Annual Taxes
- $1,701
Year Built
- Built in 1999
Lot Details
- 9,492 Sq Ft Lot
- Lot Dimensions are 113 x 84
- Chain Link Fence
- Level Lot
HOA Fees
- $8 Monthly HOA Fees
Parking
- 2 Car Attached Garage
Home Design
- Traditional Architecture
- Poured Concrete
- Shingle Roof
- Asphalt Roof
- Vinyl Construction Material
Interior Spaces
- 2-Story Property
- 1 Fireplace
- Basement Fills Entire Space Under The House
- Home Security System
Kitchen
- Eat-In Kitchen
- Disposal
Flooring
- Carpet
- Tile
Bedrooms and Bathrooms
- 4 Bedrooms
- Garden Bath
Location
- Suburban Location
Schools
- Marquette Elementary School
- Brown Middle School
- Clay High School
Utilities
- Forced Air Heating and Cooling System
- Heating System Uses Gas
Listing and Financial Details
- Home warranty included in the sale of the property
- Assessor Parcel Number 71-03-27-251-003.000-009
Ownership History
Purchase Details
Home Financials for this Owner
Home Financials are based on the most recent Mortgage that was taken out on this home.Purchase Details
Home Financials for this Owner
Home Financials are based on the most recent Mortgage that was taken out on this home.Purchase Details
Home Financials for this Owner
Home Financials are based on the most recent Mortgage that was taken out on this home.Purchase Details
Home Financials for this Owner
Home Financials are based on the most recent Mortgage that was taken out on this home.Similar Homes in South Bend, IN
Home Values in the Area
Average Home Value in this Area
Purchase History
| Date | Type | Sale Price | Title Company |
|---|---|---|---|
| Warranty Deed | -- | Metropolitan Title | |
| Warranty Deed | -- | Metropolitan Title | |
| Warranty Deed | -- | Metropolitan Title | |
| Warranty Deed | -- | Metropolitan Title |
Mortgage History
| Date | Status | Loan Amount | Loan Type |
|---|---|---|---|
| Open | $25,000 | Credit Line Revolving | |
| Open | $186,200 | New Conventional | |
| Previous Owner | $170,000 | New Conventional | |
| Previous Owner | $170,000 | New Conventional | |
| Previous Owner | $149,246 | FHA | |
| Previous Owner | $140,800 | New Conventional | |
| Previous Owner | $35,200 | Credit Line Revolving | |
| Previous Owner | $21,011 | Unknown |
Property History
| Date | Event | Price | Change | Sq Ft Price |
|---|---|---|---|---|
| 06/15/2020 06/15/20 | Sold | $196,000 | 0.0% | $91 / Sq Ft |
| 05/21/2020 05/21/20 | Pending | -- | -- | -- |
| 05/19/2020 05/19/20 | Price Changed | $196,000 | -1.5% | $91 / Sq Ft |
| 05/07/2020 05/07/20 | For Sale | $199,000 | +8.7% | $92 / Sq Ft |
| 01/11/2019 01/11/19 | Sold | $183,000 | +1.7% | $85 / Sq Ft |
| 12/02/2018 12/02/18 | Pending | -- | -- | -- |
| 11/29/2018 11/29/18 | For Sale | $179,900 | +18.4% | $83 / Sq Ft |
| 08/05/2016 08/05/16 | Sold | $152,000 | -4.4% | $80 / Sq Ft |
| 06/27/2016 06/27/16 | Pending | -- | -- | -- |
| 06/06/2016 06/06/16 | For Sale | $159,000 | -- | $84 / Sq Ft |
Tax History Compared to Growth
Tax History
| Year | Tax Paid | Tax Assessment Tax Assessment Total Assessment is a certain percentage of the fair market value that is determined by local assessors to be the total taxable value of land and additions on the property. | Land | Improvement |
|---|---|---|---|---|
| 2024 | $2,986 | $237,000 | $45,400 | $191,600 |
| 2023 | $2,943 | $248,200 | $45,400 | $202,800 |
| 2022 | $2,998 | $248,200 | $45,400 | $202,800 |
| 2021 | $2,524 | $207,100 | $22,300 | $184,800 |
| 2020 | $2,286 | $188,300 | $20,300 | $168,000 |
| 2019 | $1,644 | $160,100 | $16,500 | $143,600 |
| 2018 | $1,698 | $142,200 | $17,100 | $125,100 |
| 2017 | $1,683 | $136,200 | $17,100 | $119,100 |
| 2016 | $1,750 | $137,700 | $17,100 | $120,600 |
| 2014 | $1,742 | $139,100 | $17,100 | $122,000 |
Agents Affiliated with this Home
-
Dale Nagel

Seller's Agent in 2020
Dale Nagel
Inspired Homes Indiana
(574) 253-0159
2 in this area
37 Total Sales
-
Matt Miller

Buyer's Agent in 2020
Matt Miller
Realty Group Resources
(269) 228-2010
1 in this area
88 Total Sales
-
Tamara Harke

Seller's Agent in 2019
Tamara Harke
Coldwell Banker Real Estate Group
(574) 514-9592
147 Total Sales
-
Diane Bennett

Buyer's Agent in 2019
Diane Bennett
Inspired Homes Indiana
(574) 968-4236
53 Total Sales
-
David Perry

Seller's Agent in 2016
David Perry
RE/MAX
(574) 276-8574
3 in this area
188 Total Sales
-
Sharon McDonald
S
Buyer's Agent in 2016
Sharon McDonald
RE/MAX
124 Total Sales
Map
Source: Indiana Regional MLS
MLS Number: 201625916
APN: 71-03-27-251-003.000-009
- 2326 Ribourde Dr
- 21189 Cleveland Rd
- 3331 N Bendix Dr
- 2127 Pershing St
- 2427 Hollywood Place
- 2143 N Elmer St
- 1330 Southlea Dr
- 1502 Viking Dr
- 1229 Joyce Dr
- 1600 Blue Heron Way
- 0 Easement Ln
- 1330 Viking Dr
- 2201 Riverside Dr
- 1941 Johnson St
- 2133 Parkview Place
- 2511 Flat Creek Dr
- 2503 Flat Creek Dr
- 4019 Riverside Dr
- 20845 Darden Rd
- 1842 Obrien St

