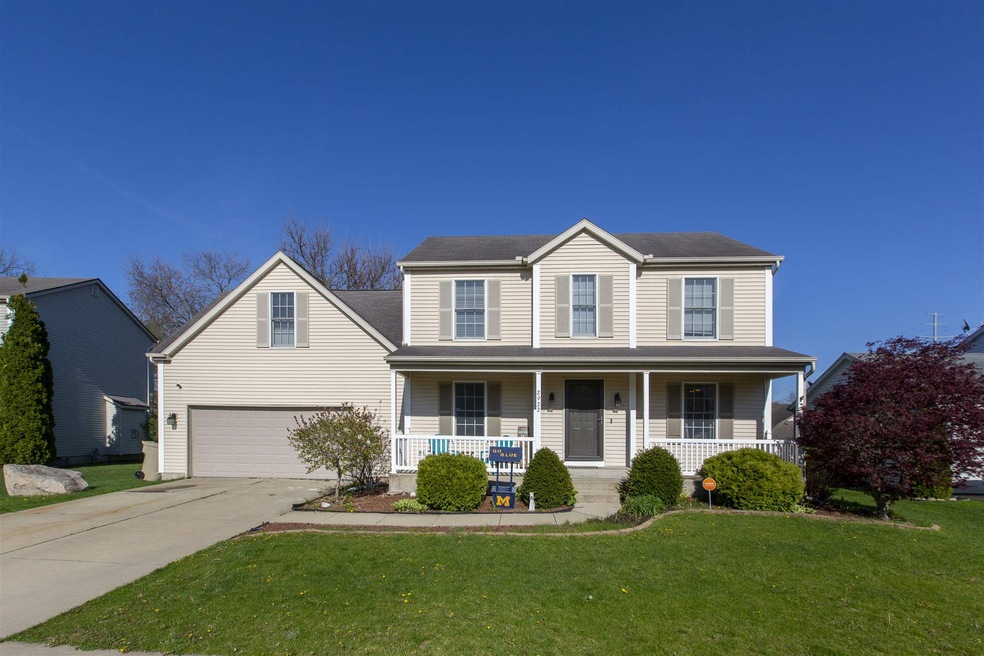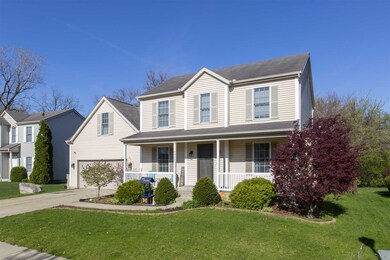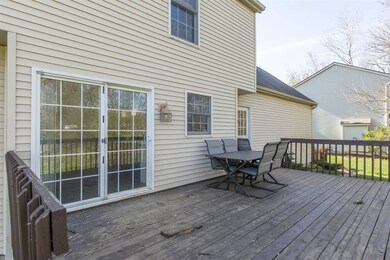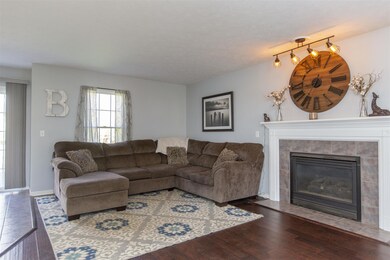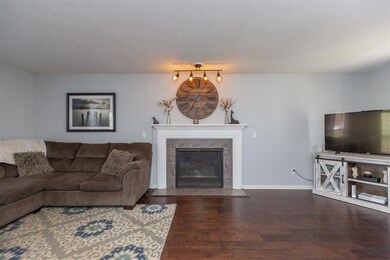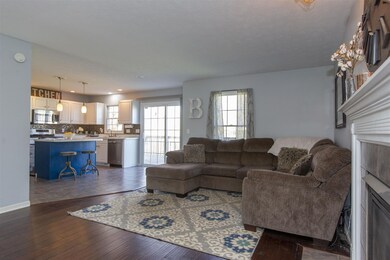
2922 Bent Oak Ln South Bend, IN 46628
Council Oak NeighborhoodHighlights
- Traditional Architecture
- Whirlpool Bathtub
- Formal Dining Room
- Wood Flooring
- Covered patio or porch
- 2 Car Attached Garage
About This Home
As of June 2020Get into this home located on the northwest side of South Bend near the South Bend International Airport, a 10 minute drive to Notre Dame University, Saint Mary's College and Downtown South Bend Michiana. This traditional 2 story home has 4 bedrooms on the upper level (4th BR is a 24x15 bonus room above the garage). The master suite includes a 5x8 walk-in closet and an en suite bathroom with a jet tub/shower combination and an extra large shower head. The kitchen has an island/breakfast bar, tile backsplash, high end stainless steel appliances and pantry for extra storage. The kitchen is open to a 23x15 living room with a cozy gas log fireplace and inviting bamboo floors. This ready to move-in home has spacious sized rooms, a separate dining room with bamboo floors and shiplap walls. The 13x22 basement family room has 9 ft unfinished ceilings and 2 windows large enough to use for emergency exits. Part of the basement is an extra large 23x24 laundry/mechanical/storage room which could be turned into a workout area, craft room, or a hobby room. You'll love the sliding barn door which separates these 2 basement rooms. The home includes a radon mitigation system, a water softener, furnace humidifier, a security system, new carpet, new A/C (2019) and a new furnace (2019). The backyard has a deck off the kitchen and is fully fenced. This home is all about you!
Home Details
Home Type
- Single Family
Est. Annual Taxes
- $1,698
Year Built
- Built in 1999
Lot Details
- 7,623 Sq Ft Lot
- Lot Dimensions are 72.5x105
- Chain Link Fence
- Level Lot
HOA Fees
- $8 Monthly HOA Fees
Parking
- 2 Car Attached Garage
- Driveway
Home Design
- Traditional Architecture
- Poured Concrete
- Asphalt Roof
- Vinyl Construction Material
Interior Spaces
- 2-Story Property
- Ceiling height of 9 feet or more
- Ceiling Fan
- Gas Log Fireplace
- Living Room with Fireplace
- Formal Dining Room
- Home Security System
- Disposal
- Gas And Electric Dryer Hookup
Flooring
- Wood
- Carpet
- Ceramic Tile
Bedrooms and Bathrooms
- 4 Bedrooms
- Whirlpool Bathtub
Partially Finished Basement
- Sump Pump
- 2 Bedrooms in Basement
Schools
- Marquette Elementary School
- Brown Middle School
- Clay High School
Utilities
- Central Air
- High-Efficiency Furnace
- Heating System Uses Gas
- Cable TV Available
Additional Features
- Covered patio or porch
- Suburban Location
Community Details
- Oakwood Villas Subdivision
Listing and Financial Details
- Assessor Parcel Number 71-03-27-251-003.000-009
Ownership History
Purchase Details
Home Financials for this Owner
Home Financials are based on the most recent Mortgage that was taken out on this home.Purchase Details
Home Financials for this Owner
Home Financials are based on the most recent Mortgage that was taken out on this home.Purchase Details
Home Financials for this Owner
Home Financials are based on the most recent Mortgage that was taken out on this home.Purchase Details
Home Financials for this Owner
Home Financials are based on the most recent Mortgage that was taken out on this home.Similar Homes in South Bend, IN
Home Values in the Area
Average Home Value in this Area
Purchase History
| Date | Type | Sale Price | Title Company |
|---|---|---|---|
| Warranty Deed | -- | Metropolitan Title | |
| Warranty Deed | -- | Metropolitan Title | |
| Warranty Deed | -- | Metropolitan Title | |
| Warranty Deed | -- | Metropolitan Title |
Mortgage History
| Date | Status | Loan Amount | Loan Type |
|---|---|---|---|
| Open | $25,000 | Credit Line Revolving | |
| Open | $186,200 | New Conventional | |
| Previous Owner | $170,000 | New Conventional | |
| Previous Owner | $170,000 | New Conventional | |
| Previous Owner | $149,246 | FHA | |
| Previous Owner | $140,800 | New Conventional | |
| Previous Owner | $35,200 | Credit Line Revolving | |
| Previous Owner | $21,011 | Unknown |
Property History
| Date | Event | Price | Change | Sq Ft Price |
|---|---|---|---|---|
| 06/15/2020 06/15/20 | Sold | $196,000 | 0.0% | $91 / Sq Ft |
| 05/21/2020 05/21/20 | Pending | -- | -- | -- |
| 05/19/2020 05/19/20 | Price Changed | $196,000 | -1.5% | $91 / Sq Ft |
| 05/07/2020 05/07/20 | For Sale | $199,000 | +8.7% | $92 / Sq Ft |
| 01/11/2019 01/11/19 | Sold | $183,000 | +1.7% | $85 / Sq Ft |
| 12/02/2018 12/02/18 | Pending | -- | -- | -- |
| 11/29/2018 11/29/18 | For Sale | $179,900 | +18.4% | $83 / Sq Ft |
| 08/05/2016 08/05/16 | Sold | $152,000 | -4.4% | $80 / Sq Ft |
| 06/27/2016 06/27/16 | Pending | -- | -- | -- |
| 06/06/2016 06/06/16 | For Sale | $159,000 | -- | $84 / Sq Ft |
Tax History Compared to Growth
Tax History
| Year | Tax Paid | Tax Assessment Tax Assessment Total Assessment is a certain percentage of the fair market value that is determined by local assessors to be the total taxable value of land and additions on the property. | Land | Improvement |
|---|---|---|---|---|
| 2024 | $2,986 | $237,000 | $45,400 | $191,600 |
| 2023 | $2,943 | $248,200 | $45,400 | $202,800 |
| 2022 | $2,998 | $248,200 | $45,400 | $202,800 |
| 2021 | $2,524 | $207,100 | $22,300 | $184,800 |
| 2020 | $2,286 | $188,300 | $20,300 | $168,000 |
| 2019 | $1,644 | $160,100 | $16,500 | $143,600 |
| 2018 | $1,698 | $142,200 | $17,100 | $125,100 |
| 2017 | $1,683 | $136,200 | $17,100 | $119,100 |
| 2016 | $1,750 | $137,700 | $17,100 | $120,600 |
| 2014 | $1,742 | $139,100 | $17,100 | $122,000 |
Agents Affiliated with this Home
-
Dale Nagel

Seller's Agent in 2020
Dale Nagel
Inspired Homes Indiana
(574) 253-0159
2 in this area
37 Total Sales
-
Matt Miller

Buyer's Agent in 2020
Matt Miller
Realty Group Resources
(269) 228-2010
1 in this area
88 Total Sales
-
Tamara Harke

Seller's Agent in 2019
Tamara Harke
Coldwell Banker Real Estate Group
(574) 514-9592
147 Total Sales
-
Diane Bennett

Buyer's Agent in 2019
Diane Bennett
Inspired Homes Indiana
(574) 968-4236
53 Total Sales
-
David Perry

Seller's Agent in 2016
David Perry
RE/MAX
(574) 276-8574
3 in this area
188 Total Sales
-
Sharon McDonald
S
Buyer's Agent in 2016
Sharon McDonald
RE/MAX
124 Total Sales
Map
Source: Indiana Regional MLS
MLS Number: 202015989
APN: 71-03-27-251-003.000-009
- 2326 Ribourde Dr
- 21189 Cleveland Rd
- 3331 N Bendix Dr
- 1424 Joyce Dr
- 2127 Pershing St
- 2427 Hollywood Place
- 2143 N Elmer St
- 1330 Southlea Dr
- 1502 Viking Dr
- 1229 Joyce Dr
- 1600 Blue Heron Way
- 2201 Riverside Dr
- 1330 Viking Dr
- 0 Easement Ln
- 2206 Foxfire Dr
- 2133 Parkview Place
- 2511 Flat Creek Dr
- 2503 Flat Creek Dr
- 4019 Riverside Dr
- 1842 Obrien St
