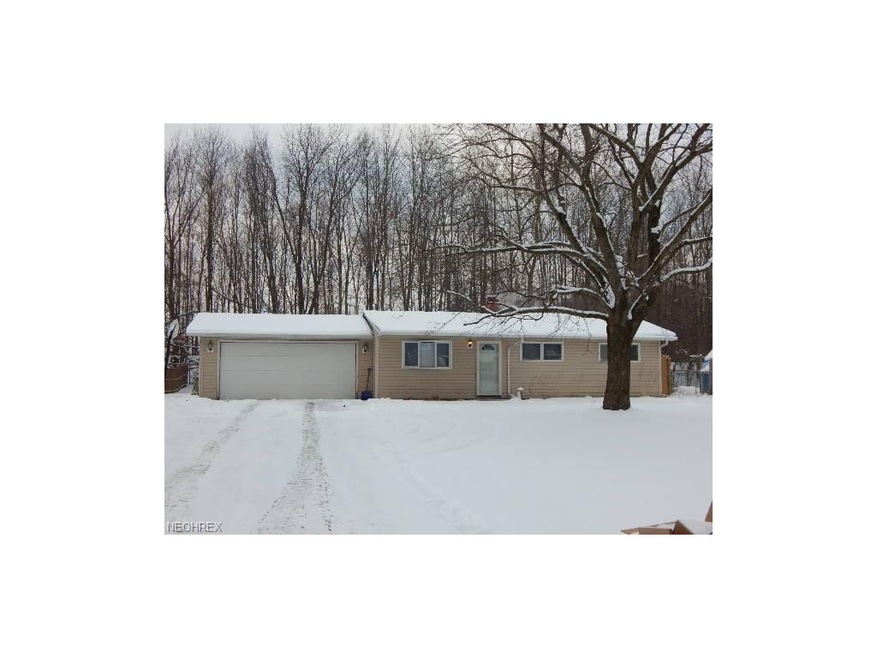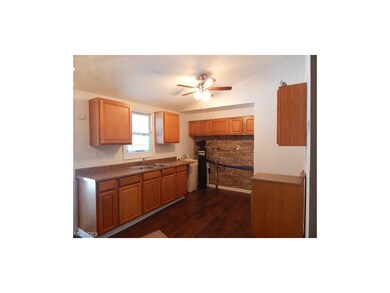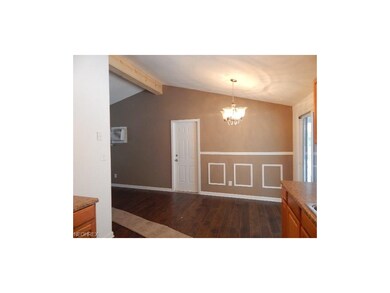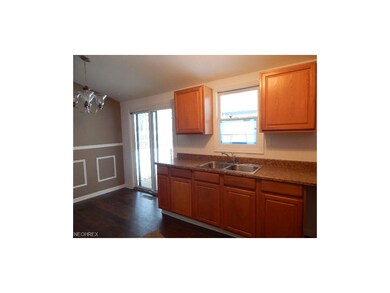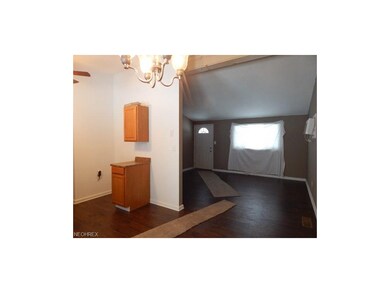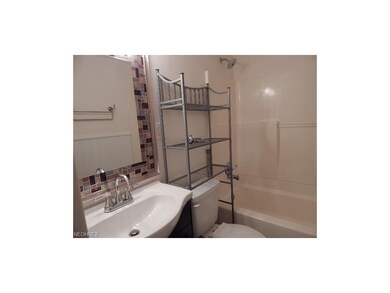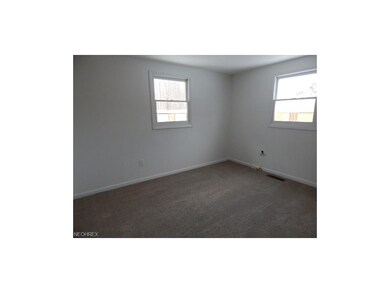
2922 Douglas St Ravenna, OH 44266
Highlights
- 2 Car Direct Access Garage
- Forced Air Heating System
- 1-Story Property
About This Home
As of March 2023This ranch has been totally redone. It has new laminate flooring, new carpet, freshly painted. It's move in ready. There's a 2 car garage and a huge back yard. This 3 bedroom home qualifies for USDA financing. Start out the new year with a home of your own.
Last Agent to Sell the Property
Coldwell Banker Schmidt Realty License #293221 Listed on: 01/03/2018

Last Buyer's Agent
Rachel Blakemore
Deleted Agent License #2017001883
Home Details
Home Type
- Single Family
Est. Annual Taxes
- $1,317
Year Built
- Built in 1959
Lot Details
- 0.28 Acre Lot
- Lot Dimensions are 78x126
- Unpaved Streets
Home Design
- Asphalt Roof
- Vinyl Construction Material
Interior Spaces
- 864 Sq Ft Home
- 1-Story Property
Bedrooms and Bathrooms
- 3 Bedrooms
- 1 Full Bathroom
Parking
- 2 Car Direct Access Garage
- Garage Door Opener
Utilities
- Cooling System Mounted In Outer Wall Opening
- Forced Air Heating System
- Heating System Uses Gas
- Well
Community Details
- Red Fox Estate Community
Listing and Financial Details
- Assessor Parcel Number 33-095-10-00-247-000
Ownership History
Purchase Details
Home Financials for this Owner
Home Financials are based on the most recent Mortgage that was taken out on this home.Purchase Details
Purchase Details
Purchase Details
Purchase Details
Home Financials for this Owner
Home Financials are based on the most recent Mortgage that was taken out on this home.Purchase Details
Purchase Details
Home Financials for this Owner
Home Financials are based on the most recent Mortgage that was taken out on this home.Similar Homes in Ravenna, OH
Home Values in the Area
Average Home Value in this Area
Purchase History
| Date | Type | Sale Price | Title Company |
|---|---|---|---|
| Warranty Deed | $125,000 | None Listed On Document | |
| Special Warranty Deed | -- | Diamond Title | |
| Special Warranty Deed | -- | -- | |
| Sheriffs Deed | $85,100 | -- | |
| Deed | $84,900 | -- | |
| Sheriffs Deed | $53,334 | Attorney | |
| Deed | $73,000 | -- |
Mortgage History
| Date | Status | Loan Amount | Loan Type |
|---|---|---|---|
| Open | $100,000 | New Conventional | |
| Previous Owner | $87,701 | VA | |
| Previous Owner | $70,000 | New Conventional |
Property History
| Date | Event | Price | Change | Sq Ft Price |
|---|---|---|---|---|
| 03/14/2023 03/14/23 | Sold | $105,000 | -4.5% | $122 / Sq Ft |
| 02/09/2023 02/09/23 | Pending | -- | -- | -- |
| 12/30/2022 12/30/22 | Price Changed | $110,000 | -8.3% | $127 / Sq Ft |
| 11/29/2022 11/29/22 | Price Changed | $120,000 | -7.7% | $139 / Sq Ft |
| 10/20/2022 10/20/22 | For Sale | $130,000 | +53.1% | $150 / Sq Ft |
| 04/09/2018 04/09/18 | Sold | $84,900 | -5.6% | $98 / Sq Ft |
| 03/05/2018 03/05/18 | Pending | -- | -- | -- |
| 01/29/2018 01/29/18 | Price Changed | $89,900 | -5.3% | $104 / Sq Ft |
| 01/03/2018 01/03/18 | For Sale | $94,900 | -- | $110 / Sq Ft |
Tax History Compared to Growth
Tax History
| Year | Tax Paid | Tax Assessment Tax Assessment Total Assessment is a certain percentage of the fair market value that is determined by local assessors to be the total taxable value of land and additions on the property. | Land | Improvement |
|---|---|---|---|---|
| 2024 | $1,647 | $40,850 | $9,420 | $31,430 |
| 2023 | $1,583 | $35,180 | $9,420 | $25,760 |
| 2022 | $2,128 | $35,180 | $9,420 | $25,760 |
| 2021 | $2,096 | $35,180 | $9,420 | $25,760 |
| 2020 | $1,530 | $27,310 | $9,420 | $17,890 |
| 2019 | $1,266 | $27,310 | $9,420 | $17,890 |
| 2018 | $1,318 | $27,020 | $10,360 | $16,660 |
| 2017 | $1,318 | $27,020 | $10,360 | $16,660 |
| 2016 | $1,835 | $27,020 | $10,360 | $16,660 |
| 2015 | $1,512 | $27,020 | $10,360 | $16,660 |
| 2014 | $1,342 | $27,020 | $10,360 | $16,660 |
| 2013 | $1,301 | $27,020 | $10,360 | $16,660 |
Agents Affiliated with this Home
-
Susan Clements

Seller's Agent in 2023
Susan Clements
RE/MAX
(330) 309-8646
78 Total Sales
-
Elsie Sayre
E
Seller's Agent in 2018
Elsie Sayre
Coldwell Banker Schmidt Realty
(330) 730-1509
27 Total Sales
-

Buyer's Agent in 2018
Rachel Blakemore
Deleted Agent
Map
Source: MLS Now
MLS Number: 3964211
APN: 33-095-10-00-247-000
- 3047 Shelly Rd
- 3058 State Route 303
- 2121 Laurel Ln
- 9800 Creekside Way
- 2647 Invernest St
- V/L State Route 14
- 1938 Fairways Dr
- 10278 Wellington Rd
- 1916 Woods Dr
- 10284 Wellington Rd
- 8291 State Route 14
- 2653 Deer St
- 1671 Sugarbush Ct
- 2639 Clermont St
- 2648 Bartlett Rd
- 1634 Flannery Ct
- V/L Bartlett Rd
- 9036 Portage Pointe Dr
- 8970 Portage Pointe Dr Unit 7E
- 1607 Leslie Dr
