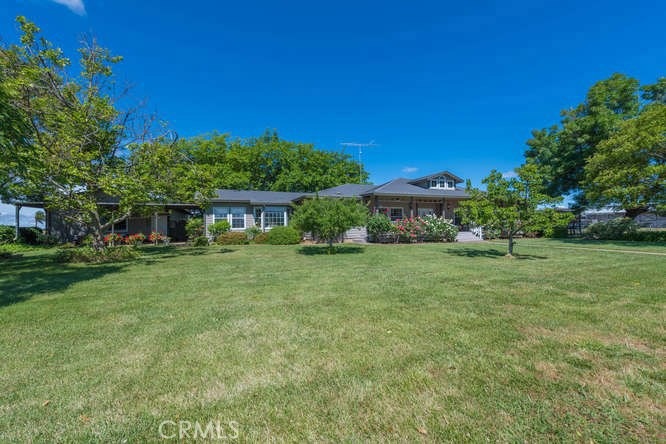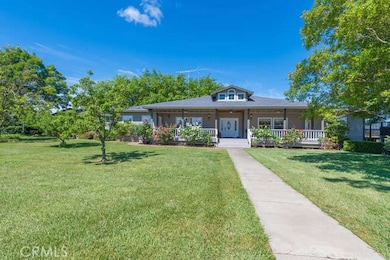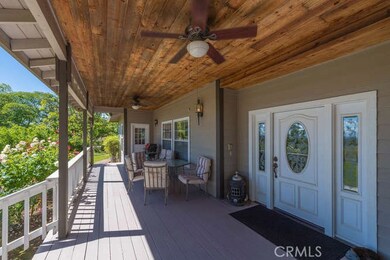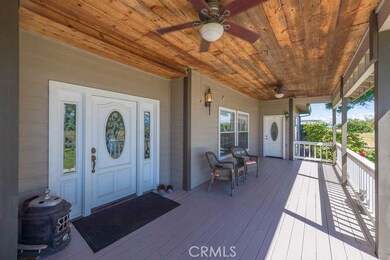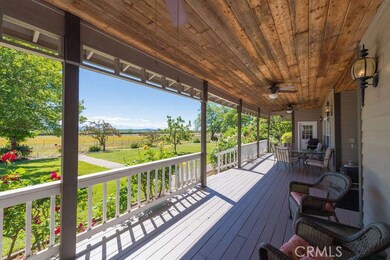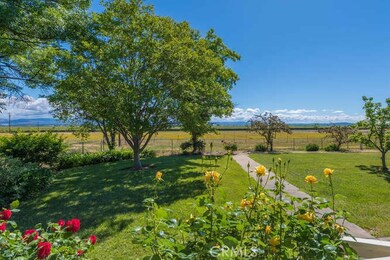
2922 Lone Tree Rd Oroville, CA 95965
Estimated Value: $701,000 - $845,491
Highlights
- Parking available for a boat
- Barn
- Heated Spa
- Gridley High School Rated A-
- Horse Property
- Automatic Gate
About This Home
As of April 2020Bring your horses! Beauty surrounds this 3 bedroom, 2.5 bath ranch home situated on 10.2 acres with an 8 stall Mare Motel! This cozy home features 2780 square feet of living space including an office, formal dining area, large living room, family room, and a laundry room/ mud room. The country kitchen includes a walk-in pantry, cabinets with pull out shelves, breakfast bar, and hardwood floors. The spacious master suite boasts tons of storage and a walk-in closet. You’ll also enjoy a door to the back deck with a hot tub or a door to the front porch for morning coffee. Sitting on your front deck you will enjoy the gorgeous flowers in the front yard, along with the peaceful views of your pasture and the distant foothills. The circular driveway leads to the 4-car garage with an attached workshop providing tons of storage and work area. Covered boat storage area and Full RV hookups on site with tons of parking available. This gated property is conveniently located just off of HWY 70 & is a quick trip into Oroville, Chico & Paradise. This stunning property won’t last!
Last Agent to Sell the Property
Reciprocal Agent Oroville
Reciprocal Office Oroville License #95965 Listed on: 05/22/2019
Last Buyer's Agent
Theresa Horton
Theresa Horton Real Estate License #01754823
Home Details
Home Type
- Single Family
Est. Annual Taxes
- $6,540
Year Built
- Built in 1991
Lot Details
- 10.2 Acre Lot
- Rural Setting
- East Facing Home
- Cross Fenced
- Chain Link Fence
- Fence is in average condition
- Landscaped
- Level Lot
- Flag Lot
- Lawn
- Back and Front Yard
- Density is 6-10 Units/Acre
- Property is zoned A5
Parking
- 4 Car Garage
- 4 Open Parking Spaces
- Detached Carport Space
- Parking Available
- Front Facing Garage
- Rear-Facing Garage
- Two Garage Doors
- Garage Door Opener
- Circular Driveway
- Shared Driveway
- Driveway Level
- Automatic Gate
- Parking available for a boat
- RV Access or Parking
Property Views
- Orchard Views
- Mountain
- Hills
Home Design
- Turnkey
- Raised Foundation
- Composition Roof
- Copper Plumbing
- Masonite
Interior Spaces
- 2,780 Sq Ft Home
- 1-Story Property
- Open Floorplan
- Central Vacuum
- Chair Railings
- Crown Molding
- High Ceiling
- Ceiling Fan
- Recessed Lighting
- Double Pane Windows
- Drapes & Rods
- Blinds
- Bay Window
- Window Screens
- French Doors
- Family Room with Fireplace
- Living Room with Fireplace
- Living Room with Attached Deck
- Dining Room
- Home Office
- Storage
- Utility Room
- Attic Fan
Kitchen
- Country Kitchen
- Kitchenette
- Breakfast Area or Nook
- Breakfast Bar
- Walk-In Pantry
- Double Self-Cleaning Convection Oven
- Gas Cooktop
- Microwave
- Freezer
- Water Line To Refrigerator
- Dishwasher
- Kitchen Island
- Ceramic Countertops
- Pots and Pans Drawers
- Disposal
- Instant Hot Water
Flooring
- Wood
- Carpet
- Tile
Bedrooms and Bathrooms
- 3 Main Level Bedrooms
- Walk-In Closet
- Heated Floor in Bathroom
- Tile Bathroom Countertop
- Dual Vanity Sinks in Primary Bathroom
- Hydromassage or Jetted Bathtub
- Bathtub with Shower
- Multiple Shower Heads
- Separate Shower
- Exhaust Fan In Bathroom
- Linen Closet In Bathroom
Laundry
- Laundry Room
- 220 Volts In Laundry
- Washer and Electric Dryer Hookup
Home Security
- Intercom
- Carbon Monoxide Detectors
- Fire and Smoke Detector
Accessible Home Design
- More Than Two Accessible Exits
- Low Pile Carpeting
- Accessible Parking
Pool
- Heated Spa
- Above Ground Spa
Outdoor Features
- Horse Property
- Covered patio or porch
- Separate Outdoor Workshop
Farming
- Barn
- Agricultural
Horse Facilities and Amenities
- Horse Property Improved
Utilities
- High Efficiency Air Conditioning
- Whole House Fan
- Central Heating and Cooling System
- Air Source Heat Pump
- Pellet Stove burns compressed wood to generate heat
- 220 Volts
- 220 Volts For Spa
- 220 Volts in Garage
- 220 Volts in Kitchen
- 220 Volts in Workshop
- Well
- Propane Water Heater
- Conventional Septic
Community Details
- No Home Owners Association
Listing and Financial Details
- Assessor Parcel Number 024230039000
Ownership History
Purchase Details
Home Financials for this Owner
Home Financials are based on the most recent Mortgage that was taken out on this home.Purchase Details
Purchase Details
Home Financials for this Owner
Home Financials are based on the most recent Mortgage that was taken out on this home.Purchase Details
Purchase Details
Home Financials for this Owner
Home Financials are based on the most recent Mortgage that was taken out on this home.Purchase Details
Home Financials for this Owner
Home Financials are based on the most recent Mortgage that was taken out on this home.Similar Homes in Oroville, CA
Home Values in the Area
Average Home Value in this Area
Purchase History
| Date | Buyer | Sale Price | Title Company |
|---|---|---|---|
| Martin Thomas | $570,000 | Mid Valley T&E Co | |
| Marsh Robert G | -- | None Available | |
| Marsh Robert G | -- | Ticor Title Company Of Ca | |
| Marsh Robert G | -- | None Available | |
| Marsh Robert G | $515,000 | Mid Valley Title & Escrow Co | |
| Graham Michael R | $340,000 | First American Title Ins Co |
Mortgage History
| Date | Status | Borrower | Loan Amount |
|---|---|---|---|
| Open | Martin Thomas | $445,000 | |
| Previous Owner | Marsh Robert G | $250,000 | |
| Previous Owner | Marsh Robert G | $258,000 | |
| Previous Owner | Marsh Robert G | $34,095 | |
| Previous Owner | Marsh Robert G | $280,000 | |
| Previous Owner | Graham Michael R | $326,000 | |
| Previous Owner | Graham Michael R | $272,000 | |
| Closed | Graham Michael R | $34,000 |
Property History
| Date | Event | Price | Change | Sq Ft Price |
|---|---|---|---|---|
| 04/03/2020 04/03/20 | Sold | $570,000 | -3.4% | $205 / Sq Ft |
| 03/04/2020 03/04/20 | For Sale | $589,900 | +3.5% | $212 / Sq Ft |
| 03/02/2020 03/02/20 | Off Market | $570,000 | -- | -- |
| 09/10/2019 09/10/19 | Price Changed | $589,900 | -0.9% | $212 / Sq Ft |
| 05/22/2019 05/22/19 | For Sale | $595,000 | -- | $214 / Sq Ft |
Tax History Compared to Growth
Tax History
| Year | Tax Paid | Tax Assessment Tax Assessment Total Assessment is a certain percentage of the fair market value that is determined by local assessors to be the total taxable value of land and additions on the property. | Land | Improvement |
|---|---|---|---|---|
| 2024 | $6,540 | $611,151 | $268,048 | $343,103 |
| 2023 | $6,607 | $599,169 | $262,793 | $336,376 |
| 2022 | $6,082 | $587,422 | $257,641 | $329,781 |
| 2021 | $5,940 | $575,905 | $252,590 | $323,315 |
| 2020 | $5,608 | $532,000 | $200,000 | $332,000 |
| 2019 | $5,534 | $532,000 | $200,000 | $332,000 |
| 2018 | $5,550 | $532,000 | $200,000 | $332,000 |
| 2017 | $4,694 | $450,000 | $200,000 | $250,000 |
| 2016 | $4,596 | $200,000 | $200,000 | $0 |
| 2015 | $4,243 | $417,000 | $180,000 | $237,000 |
| 2014 | $3,811 | $375,000 | $180,000 | $195,000 |
Agents Affiliated with this Home
-
R
Seller's Agent in 2020
Reciprocal Agent Oroville
Reciprocal Office Oroville
-
T
Buyer's Agent in 2020
Theresa Horton
Theresa Horton Real Estate
(530) 680-5796
Map
Source: California Regional Multiple Listing Service (CRMLS)
MLS Number: OR19120812
APN: 024-230-039-000
- 992 State Highway 70
- 992 California 70
- 633 Cox Ln
- 249 Jem Rd
- 0 Lone Tree Rd Unit 225067140
- 0 Lone Tree Rd Unit 19988718
- 1427 E Gridley Rd
- 0 Brown Blvd
- 0 Cox Ln Unit OR19116551
- 0 Palermo Honcut Hwy Unit OR24215458
- 163 Brown Blvd
- 120 Veronica Rd
- 0 Cox Ln
- 1369 Larkin Rd
- 0 Four Junes Way Unit 225003627
- 11446 California 70
- 5946 Power House Hill Rd
- 355 Obrien Ave
- 12 Grover Ln
- 89 Bob Way
- 2922 Lone Tree Rd
- 2924 Lone Tree Rd
- 2920 Lone Tree Rd
- 2862 Lone Tree Rd
- 56 Helens Ln
- 107 Mockingbird Ln
- 56 Helens Ln
- 0 Helens Ln
- 2812 Lone Tree Rd
- 3010 Lone Tree Rd
- 36 Mockingbird Ln
- 349 Central House Rd
- 39 Mockingbird Ln
- 463 Central House Rd
- 2862 Helens Ln
- 519 Central House Rd
- 459 Central House Rd
- 0 Central House Rd
- 731 Central House Rd
- 731 Central House Rd
