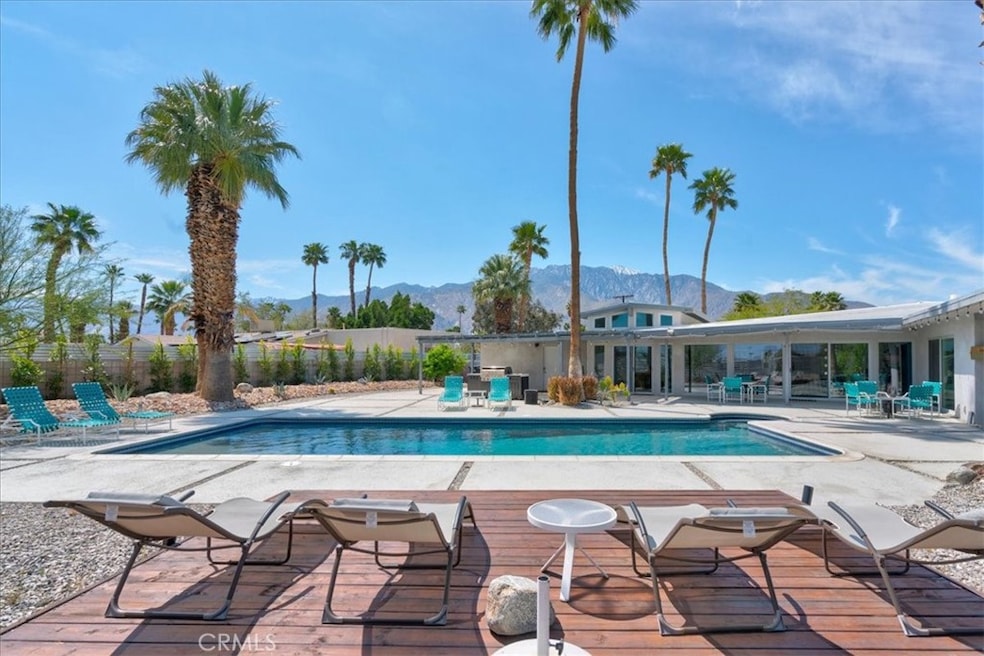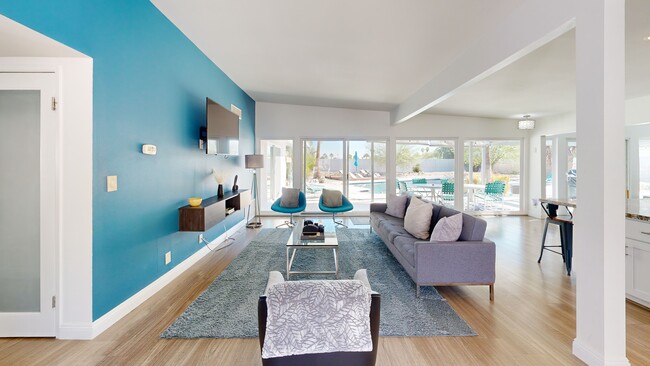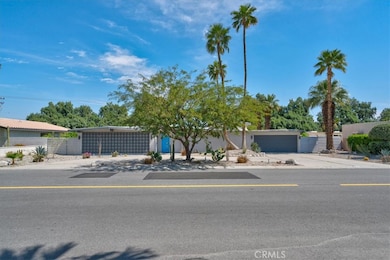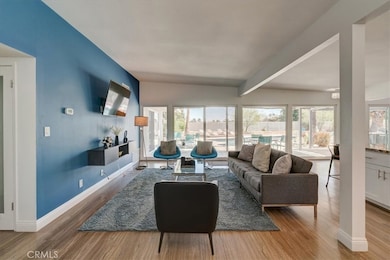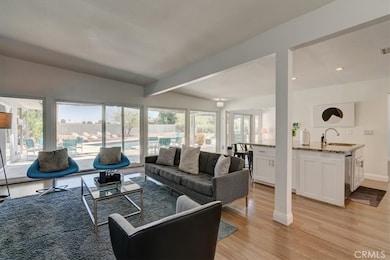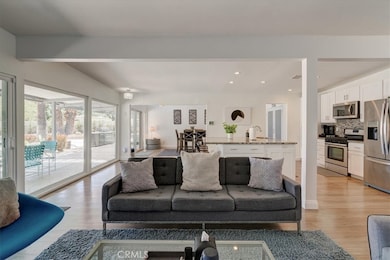
2922 N Farrell Dr Palm Springs, CA 92262
Desert Park Estates NeighborhoodEstimated payment $6,476/month
Highlights
- Very Popular Property
- Gas Heated Pool
- No HOA
- Palm Springs High School Rated A-
- Mountain View
- Walk-In Pantry
About This Home
Beautiful Hugh Kaptur–Designed Home with Expansive Mountain Views Welcome to your Palm Springs retreat—an architecturally significant Hugh Kaptur home offering stunning design, modern comfort, and true vacation-style living. This beautifully updated property features 3 large bedrooms, including 2 ensuite suites, 3 full bathrooms, and 2,075 sq ft of bright, inviting living space. Sitting on just under 15,000 sq ft, the backyard is a private resort. Enjoy an enlarged heated pool, dramatic mountain views, a secluded in-ground spa, deck seating, and a built-in barbecue with a dedicated gas line—perfect for entertaining or relaxing in total tranquility. The living room is wrapped in glass, filling the home with natural light and showcasing the surrounding views. The primary suite includes a walk-in closet the size of a small bedroom, adding exceptional comfort and storage. Outside, a circular driveway and an attached 2-car garage provide convenience and curb appeal from the moment you arrive. The home is offered turn-key and fully furnished, making it ideal as a primary residence, vacation home, or exceptional Palm Springs rental opportunity. A rare architectural gem with modern amenities and a true indoor-outdoor lifestyle—this is Palm Springs living at its best.
Listing Agent
Fathom Realty Group, Inc. Brokerage Phone: 714-878-1190 License #02197842 Listed on: 11/06/2025

Co-Listing Agent
Fathom Realty Group Inc. Brokerage Phone: 714-878-1190 License #01911695
Home Details
Home Type
- Single Family
Est. Annual Taxes
- $14,519
Year Built
- Built in 1960
Lot Details
- 0.34 Acre Lot
- Density is up to 1 Unit/Acre
Parking
- 2 Car Attached Garage
- 5 Open Parking Spaces
- Parking Available
- Front Facing Garage
- Driveway
Home Design
- Entry on the 1st floor
- Turnkey
Interior Spaces
- 2,075 Sq Ft Home
- 1-Story Property
- Bar
- Ceiling Fan
- Mountain Views
Kitchen
- Walk-In Pantry
- Gas Oven
- Gas Range
- Microwave
- Dishwasher
Bedrooms and Bathrooms
- 3 Main Level Bedrooms
- 3 Full Bathrooms
Laundry
- Laundry Room
- Gas And Electric Dryer Hookup
Pool
- Gas Heated Pool
- Spa
Additional Features
- Outdoor Grill
- Central Heating and Cooling System
Listing and Financial Details
- Tax Lot 120
- Tax Tract Number 446
- Assessor Parcel Number 501254006
- $268 per year additional tax assessments
Community Details
Overview
- No Home Owners Association
- Desert Park Estates Subdivision
Recreation
- Bike Trail
Matterport 3D Tour
Floorplan
Map
Home Values in the Area
Average Home Value in this Area
Tax History
| Year | Tax Paid | Tax Assessment Tax Assessment Total Assessment is a certain percentage of the fair market value that is determined by local assessors to be the total taxable value of land and additions on the property. | Land | Improvement |
|---|---|---|---|---|
| 2025 | $14,519 | $1,195,419 | $389,109 | $806,310 |
| 2023 | $14,519 | $1,149,000 | $374,000 | $775,000 |
| 2022 | $3,954 | $285,438 | $92,958 | $192,480 |
| 2021 | $3,877 | $279,842 | $91,136 | $188,706 |
| 2020 | $3,710 | $276,974 | $90,202 | $186,772 |
| 2019 | $3,648 | $271,544 | $88,434 | $183,110 |
| 2018 | $3,582 | $266,220 | $86,700 | $179,520 |
| 2017 | $3,530 | $261,000 | $85,000 | $176,000 |
| 2016 | $2,380 | $171,015 | $31,689 | $139,326 |
| 2015 | $2,503 | $168,448 | $31,214 | $137,234 |
| 2014 | $2,490 | $165,150 | $30,603 | $134,547 |
Property History
| Date | Event | Price | List to Sale | Price per Sq Ft | Prior Sale |
|---|---|---|---|---|---|
| 11/06/2025 11/06/25 | For Sale | $999,000 | -13.1% | $481 / Sq Ft | |
| 09/02/2022 09/02/22 | Sold | $1,149,000 | -4.2% | $554 / Sq Ft | View Prior Sale |
| 08/22/2022 08/22/22 | Pending | -- | -- | -- | |
| 07/09/2022 07/09/22 | Price Changed | $1,199,000 | -7.7% | $578 / Sq Ft | |
| 06/17/2022 06/17/22 | For Sale | $1,299,000 | -- | $626 / Sq Ft |
Purchase History
| Date | Type | Sale Price | Title Company |
|---|---|---|---|
| Grant Deed | $1,149,000 | -- | |
| Grant Deed | -- | None Available |
Mortgage History
| Date | Status | Loan Amount | Loan Type |
|---|---|---|---|
| Open | $919,200 | New Conventional |
About the Listing Agent

With a decade of experience in the real estate industry, I am a seasoned Real Estate agent licensed in multiple states. Over the years, I have consistently been recognized as a top producer, a testament to my dedication and expertise in the field. My career is built on a foundation of exceptional communication, meticulous attention to my clients' needs, and strong negotiation skills.
I have successfully closed over 100 properties, demonstrating my capability to navigate the complexities
Adrian's Other Listings
Source: California Regional Multiple Listing Service (CRMLS)
MLS Number: SB25255390
APN: 501-254-006
- 2405 E Francis Dr
- 2405 E Bellamy Rd
- 2493 E Powell Rd
- 2657 N Whitewater Club Dr
- 2375 E Joyce Dr
- 2625 N Whitewater Club Dr Unit C
- 2602 N Whitewater Club Dr Unit B
- 2188 E Rogers Rd
- 2144 E Rogers Rd
- 2222 E Wayne Rd
- 2667 Desert Breeze Way
- 2579 Savanna Way
- 3045 N Cerritos Rd
- 2111 E Wayne Rd
- 2911 N Cypress Rd
- 2940 N Chuperosa Rd
- 2627 N Cerritos Rd
- 2960 N Chuperosa Rd
- 3010 N Chuperosa Rd
- 2521 N Whitewater Club Dr
- 2326 E Finley Rd
- 2305 E Bellamy Rd
- 2660 N Farrell Dr
- 2241 E Finley Rd
- 2604 N Whitewater Club Dr Unit A
- 2559 N Whitewater Club Dr Unit A
- 3010 N Chuperosa Rd
- 2521 N Whitewater Club Dr Unit A
- 2522 N Whitewater Club Dr Unit C
- 2775 E Verona Rd
- 1808 E Francis Dr
- 1980 E Rochelle Rd
- 2200 Acacia Rd E
- 2375 N San Antonio Rd
- 2748 E Via Escuela
- 2267 N San Antonio Rd
- 2240 N San Gorgonio Rd
- 3293 N Mica Dr
- 2120 Nicola Rd W
- 1950 N Magnolia Rd
