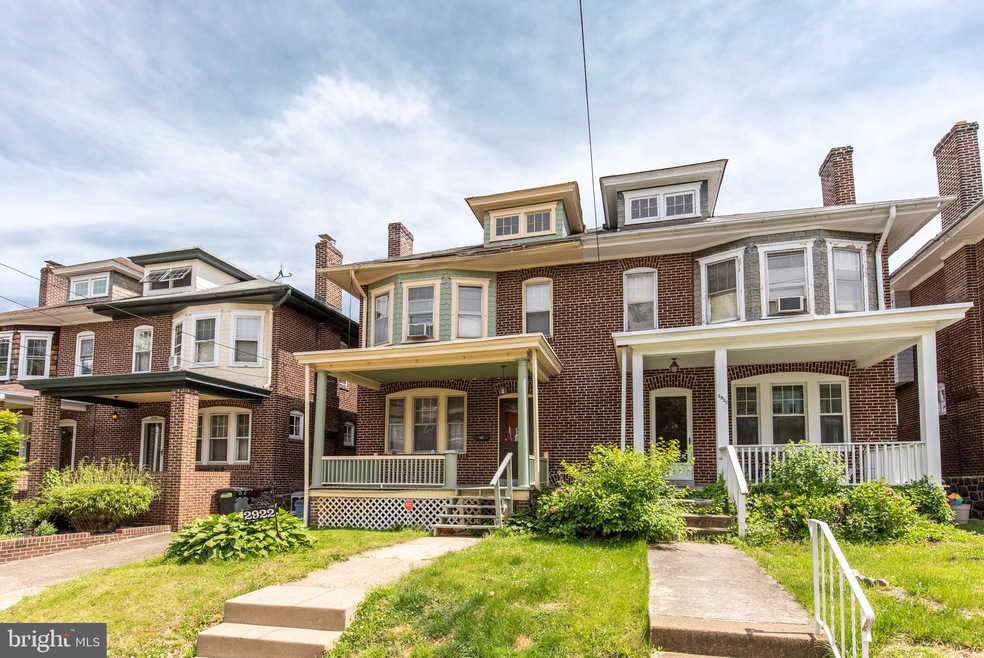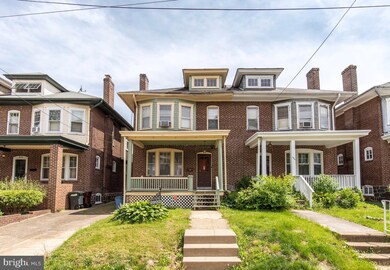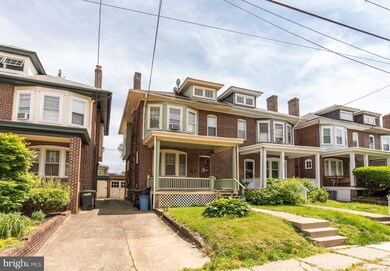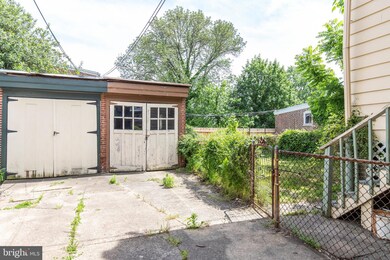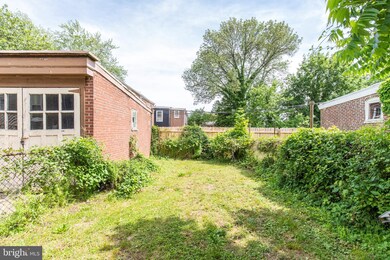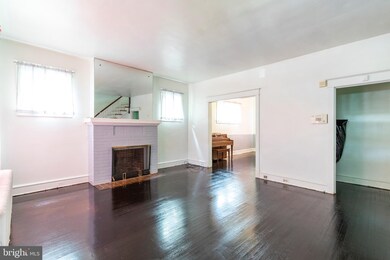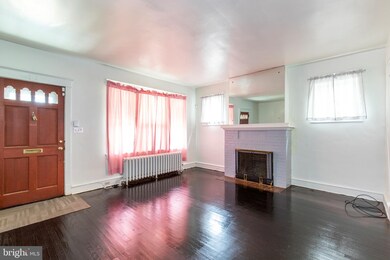
2922 N Harrison St Wilmington, DE 19802
Ninth Ward NeighborhoodHighlights
- Colonial Architecture
- Wood Flooring
- 1 Fireplace
- Deck
- Attic
- 1-minute walk to Haynes Park
About This Home
As of October 2021Here is an opportunity to purchase a brick twin home with a large front porch, fenced yard and detached garage at a great price. This home offers a circular floor plan with open rooms, and high ceilings. Large living room with fireplace, formal dining room, Kitchen with breakfast nook and stainless steel appliances. Full basement and hardwood floors throughout. Three large sized bedrooms, one with rear balcony and full bath occupy the second floor. Third floor has plenty of attic storage space. A one year Home Warranty is provided for the Buyer. Located just a block from Haynes Park and just a minute to I-95 and Route 202. Brandywine Park is also nearby offering a scenic track along the river, monuments, attractions, sports fields and a walking path. If you are looking for a home to add your own personal touches to and some sweat equity.....this is the one. Property is being sold "as is". Seller will not make any repairs. Make your appointment today and see the possibilities.
Townhouse Details
Home Type
- Townhome
Year Built
- Built in 1925
Lot Details
- 2,614 Sq Ft Lot
- Lot Dimensions are 25.30 x 105.00
Parking
- 1 Car Detached Garage
- Front Facing Garage
Home Design
- Semi-Detached or Twin Home
- Colonial Architecture
- Brick Exterior Construction
- Shingle Roof
- Slate Roof
Interior Spaces
- 1,300 Sq Ft Home
- Property has 2 Levels
- Ceiling Fan
- 1 Fireplace
- Living Room
- Breakfast Room
- Dining Room
- Wood Flooring
- Basement Fills Entire Space Under The House
- Attic
Kitchen
- Eat-In Kitchen
- Cooktop
Bedrooms and Bathrooms
- 3 Bedrooms
- 1 Full Bathroom
Laundry
- Electric Dryer
- Washer
Outdoor Features
- Deck
Utilities
- Cooling System Utilizes Natural Gas
- Window Unit Cooling System
- Hot Water Heating System
- No Septic System
Community Details
- No Home Owners Association
- Wilm #03 Subdivision
Listing and Financial Details
- Home warranty included in the sale of the property
- Tax Lot 018
- Assessor Parcel Number 26-008.40-018
Ownership History
Purchase Details
Home Financials for this Owner
Home Financials are based on the most recent Mortgage that was taken out on this home.Purchase Details
Home Financials for this Owner
Home Financials are based on the most recent Mortgage that was taken out on this home.Similar Homes in Wilmington, DE
Home Values in the Area
Average Home Value in this Area
Purchase History
| Date | Type | Sale Price | Title Company |
|---|---|---|---|
| Special Warranty Deed | -- | None Available | |
| Deed | -- | None Available |
Mortgage History
| Date | Status | Loan Amount | Loan Type |
|---|---|---|---|
| Open | $244,000 | New Conventional |
Property History
| Date | Event | Price | Change | Sq Ft Price |
|---|---|---|---|---|
| 10/22/2021 10/22/21 | Sold | $305,000 | +1.7% | $185 / Sq Ft |
| 09/08/2021 09/08/21 | Pending | -- | -- | -- |
| 09/04/2021 09/04/21 | For Sale | $299,900 | +252.8% | $182 / Sq Ft |
| 08/05/2019 08/05/19 | Sold | $85,000 | -30.0% | $65 / Sq Ft |
| 07/22/2019 07/22/19 | Price Changed | $121,500 | -7.3% | $93 / Sq Ft |
| 07/03/2019 07/03/19 | Price Changed | $131,000 | -5.1% | $101 / Sq Ft |
| 05/25/2019 05/25/19 | For Sale | $138,000 | -- | $106 / Sq Ft |
Tax History Compared to Growth
Tax History
| Year | Tax Paid | Tax Assessment Tax Assessment Total Assessment is a certain percentage of the fair market value that is determined by local assessors to be the total taxable value of land and additions on the property. | Land | Improvement |
|---|---|---|---|---|
| 2024 | $1,454 | $46,600 | $7,500 | $39,100 |
| 2023 | $1,264 | $46,600 | $7,500 | $39,100 |
| 2022 | $1,270 | $46,600 | $7,500 | $39,100 |
| 2021 | $1,267 | $46,600 | $7,500 | $39,100 |
| 2020 | $1,275 | $46,600 | $7,500 | $39,100 |
| 2019 | $930 | $46,600 | $7,500 | $39,100 |
| 2018 | $431 | $46,600 | $7,500 | $39,100 |
| 2017 | $2,065 | $46,600 | $7,500 | $39,100 |
| 2016 | $2,065 | $46,600 | $7,500 | $39,100 |
| 2015 | $1,975 | $46,600 | $7,500 | $39,100 |
| 2014 | $1,875 | $46,600 | $7,500 | $39,100 |
Agents Affiliated with this Home
-

Seller's Agent in 2021
Lakeisha Cunningham
EXP Realty, LLC
(302) 293-8654
3 in this area
97 Total Sales
-
H
Seller Co-Listing Agent in 2021
Herbert Cunningham
EXP Realty, LLC
(302) 293-8645
2 in this area
54 Total Sales
-

Buyer's Agent in 2021
Robert Harrison
Harrison Properties, Ltd.
(302) 545-5327
2 in this area
72 Total Sales
-
J
Seller's Agent in 2019
Julia Cole
ERA Cole Realty Inc
(302) 690-0140
17 Total Sales
-
J
Seller Co-Listing Agent in 2019
Judith Kolodgie
ERA Cole Realty Inc
(302) 584-0570
36 Total Sales
-

Buyer's Agent in 2019
Wendy Henderson
RE/MAX
(302) 383-9194
40 Total Sales
Map
Source: Bright MLS
MLS Number: DENC478674
APN: 26-008.40-018
- 804 W 28th St
- 636 W 31st St
- 3101 N Van Buren St
- 594 W 30th St
- 592 W 30th St
- 616 W 31st St
- 590 W 30th St
- 518 W 30th St
- 2905 N Madison St
- 602 W 27th St
- 710 W 26th St
- 3202 N Monroe St
- 506 W 34th St
- 615 Concord Ave
- 620 Concord Ave
- 508 W 25th St
- 3211 N Jefferson St
- 511 W 35th St
- 2923 N Washington St
- 303 W 29th St
