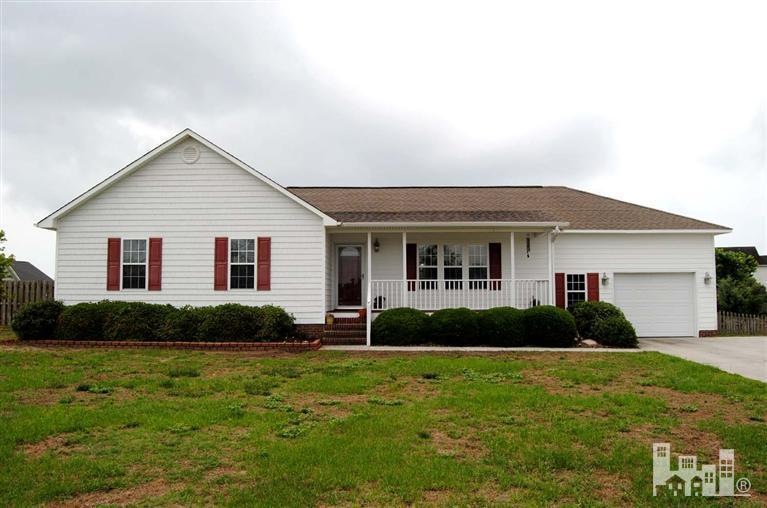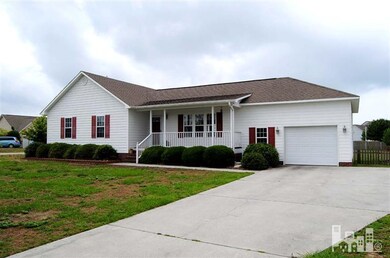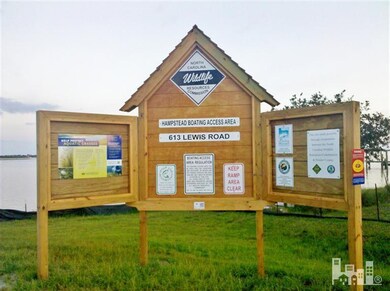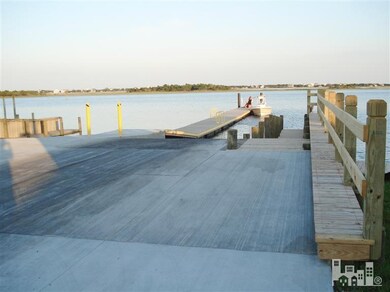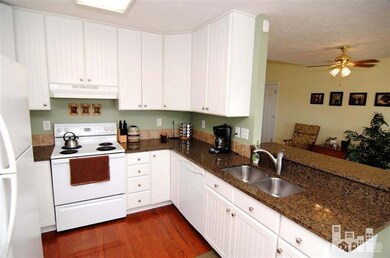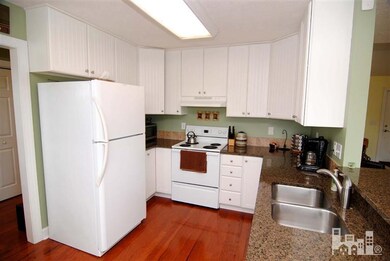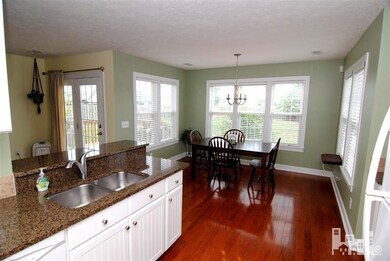2922 Sloop Point Loop Rd Hampstead, NC 28443
Highlights
- Deck
- Wood Flooring
- Ground Level Unit
- North Topsail Elementary School Rated 9+
- Corner Lot
- No HOA
About This Home
As of November 2013Life is Good in this home so close to the ICWW! Live a vacation lifestyle everyday at home! Affordable 3 BR 2 B home near ICWW in Hampstead across from peaceful stables and lovely homes. Relax in your large master suite featuring a HUGE master bath with dual vanities, custom ceramic floor and shower, his and her separate closets, plus a substantial walk-in. The semi-open floor plan includes vaulted ceiling in LR, a beautiful eat-in kitchen overlooking the back deck and fenced in yard. Home also features gorgeous hardwood floors, natural lighting in breakfast nook, granite counter tops, raised split bar, and separate dining room. Adjacent you will separate pantry, laundry room leading to an oversized one car garage. This home has ceiling fans, storage and is on a corner lot in
Last Agent to Sell the Property
Tammy Ritter
Do Good Real Estate
Last Buyer's Agent
Tammy Ritter
Do Good Real Estate
Home Details
Home Type
- Single Family
Est. Annual Taxes
- $2,179
Year Built
- Built in 1999
Lot Details
- 0.54 Acre Lot
- Lot Dimensions are 183x119x212x135
- Fenced Yard
- Corner Lot
- Property is zoned R-20C
Parking
- 1 Car Attached Garage
Home Design
- Slab Foundation
- Wood Frame Construction
- Shingle Roof
- Vinyl Siding
- Stick Built Home
Interior Spaces
- 1,560 Sq Ft Home
- 1-Story Property
- Ceiling Fan
- Thermal Windows
- Blinds
- Living Room
- Dining Room
Kitchen
- Built-In Microwave
- Ice Maker
- Dishwasher
- Disposal
Flooring
- Wood
- Carpet
- Tile
- Vinyl Plank
Bedrooms and Bathrooms
- 3 Bedrooms
- 2 Full Bathrooms
Laundry
- Laundry Room
- Dryer
- Washer
Outdoor Features
- Deck
- Porch
Location
- Ground Level Unit
Utilities
- Forced Air Heating and Cooling System
- Well
- On Site Septic
- Septic Tank
Community Details
- No Home Owners Association
- Windgate Estates Subdivision
Listing and Financial Details
- Tax Lot 8630
- Assessor Parcel Number 37983.00000
Ownership History
Purchase Details
Home Financials for this Owner
Home Financials are based on the most recent Mortgage that was taken out on this home.Purchase Details
Home Financials for this Owner
Home Financials are based on the most recent Mortgage that was taken out on this home.Purchase Details
Home Financials for this Owner
Home Financials are based on the most recent Mortgage that was taken out on this home.Purchase Details
Home Financials for this Owner
Home Financials are based on the most recent Mortgage that was taken out on this home.Map
Home Values in the Area
Average Home Value in this Area
Purchase History
| Date | Type | Sale Price | Title Company |
|---|---|---|---|
| Warranty Deed | -- | Investors Title Ins Co | |
| Warranty Deed | $168,500 | None Available | |
| Warranty Deed | $187,000 | -- | |
| Warranty Deed | $148,000 | -- |
Mortgage History
| Date | Status | Loan Amount | Loan Type |
|---|---|---|---|
| Open | $151,748 | VA | |
| Closed | $172,122 | VA | |
| Previous Owner | $172,122 | VA | |
| Previous Owner | $144,600 | New Conventional | |
| Previous Owner | $151,182 | VA |
Property History
| Date | Event | Price | Change | Sq Ft Price |
|---|---|---|---|---|
| 11/25/2013 11/25/13 | Sold | $168,500 | -2.3% | $108 / Sq Ft |
| 11/11/2013 11/11/13 | Pending | -- | -- | -- |
| 09/23/2013 09/23/13 | For Sale | $172,500 | +6.2% | $111 / Sq Ft |
| 09/17/2012 09/17/12 | Sold | $162,500 | -9.7% | $104 / Sq Ft |
| 09/17/2012 09/17/12 | Pending | -- | -- | -- |
| 05/23/2012 05/23/12 | For Sale | $179,900 | -- | $115 / Sq Ft |
Tax History
| Year | Tax Paid | Tax Assessment Tax Assessment Total Assessment is a certain percentage of the fair market value that is determined by local assessors to be the total taxable value of land and additions on the property. | Land | Improvement |
|---|---|---|---|---|
| 2024 | $2,179 | $213,898 | $72,037 | $141,861 |
| 2023 | $2,179 | $213,898 | $72,037 | $141,861 |
| 2022 | $1,891 | $213,898 | $72,037 | $141,861 |
| 2021 | $1,891 | $213,898 | $72,037 | $141,861 |
| 2020 | $2,001 | $213,898 | $72,037 | $141,861 |
| 2019 | $1,891 | $213,898 | $72,037 | $141,861 |
| 2018 | $1,924 | $195,320 | $72,900 | $122,420 |
| 2017 | $1,924 | $195,320 | $72,900 | $122,420 |
| 2016 | $1,905 | $195,320 | $72,900 | $122,420 |
| 2015 | $1,870 | $195,320 | $72,900 | $122,420 |
| 2014 | $1,481 | $195,320 | $72,900 | $122,420 |
| 2013 | -- | $195,320 | $72,900 | $122,420 |
| 2012 | -- | $195,320 | $72,900 | $122,420 |
Source: Hive MLS
MLS Number: 30496612
APN: 4214-83-1478-0000
- 71 Twin Oaks Dr
- 176 Lewis Rd
- 41 W Brenda Lee Dr
- 200 Twin Oaks Dr Unit B
- 234 Twin Oaks Dr Unit B
- 207 Moores Landing Ct
- 201 Mears Cir
- 114 Sundance Cir
- 6 Oak View Ln
- 106 Old Farm Rd
- 309 E Island View Dr
- 001 Hugh Edens Ln
- 321 Pelican Walk
- 2201 Sloop Point Rd
- 154 Cotherstone Ct
- 117 Zonnie Ln
- 105 Camden Trail
- 126 W Colonnade Dr
- 108 Cottage Walk
- 101 W Scarborough Ct
