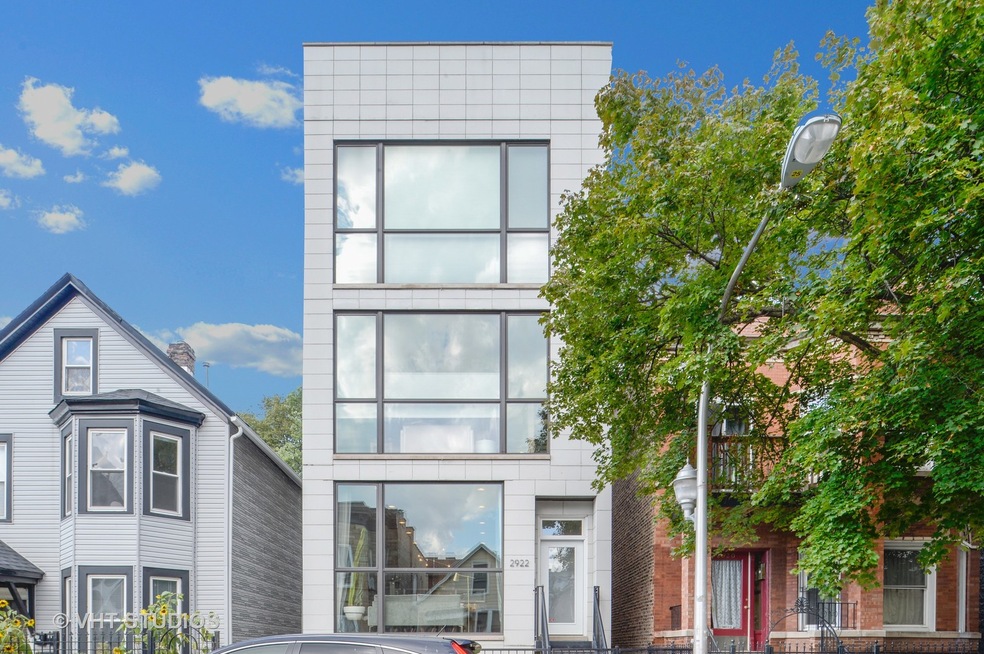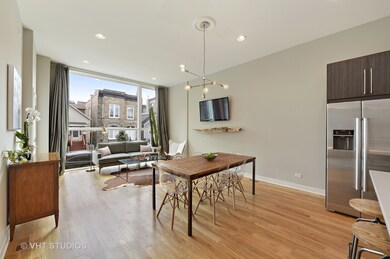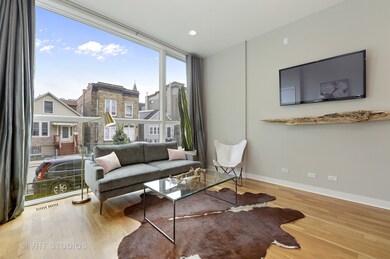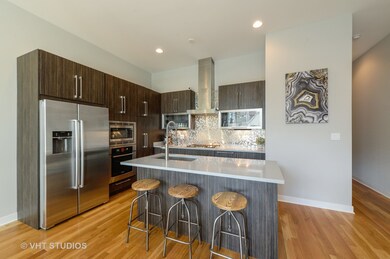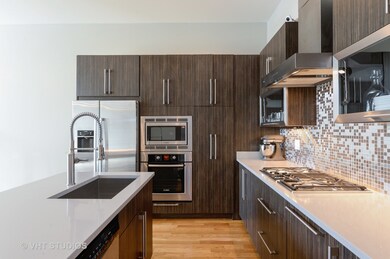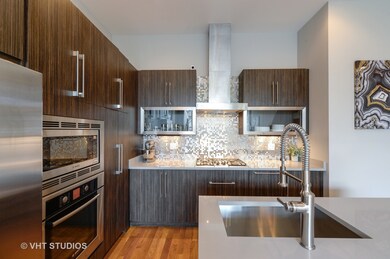
2922 W Lyndale St Unit 1 Chicago, IL 60647
Logan Square NeighborhoodEstimated Value: $593,000 - $841,000
Highlights
- Deck
- 4-minute walk to California Station (Blue Line - O'hare Branch)
- Walk-In Pantry
- Wood Flooring
- Steam Shower
- Stainless Steel Appliances
About This Home
As of November 2018Beautiful newer construction duplex down in hot Logan Square. Open concept living/ dining/ kitchen with hardwood floors, high 11' ceilings, and floor to ceiling windows. Modern kitchen has flat panel cabinets with pantry, quartz counters, island, stainless Bosch appliances with vented hood. Spacious master suite has a walk-in closet and spa-like bath with rainfall and steam shower, deep soaking tub, heated floors, and double vanity with quartz counter. Relax in the lower level family room with porcelain wood-look tile, high ceilings, pre-wired for speakers, and a wet bar with wine fridge and sink. Two large bedrooms downstairs. Private garage roof deck with pergola, planters, sink and mini fridge and enclosed grass back yard. Extra large 1.5 car garage. Ideal location on desirable Lyndale St in the heart of Logan Square near Palmer Square Park, farmers market, California blue line, Revolution Brewery, Gaslight Coffee, Parsons, Dos Cantina, Miko's Italian Ice, Bang Bang Pie & more
Last Listed By
@properties Christie's International Real Estate License #475130075 Listed on: 09/05/2018

Property Details
Home Type
- Condominium
Est. Annual Taxes
- $10,604
Year Built
- 2014
Lot Details
- 2,526
HOA Fees
- $173 per month
Parking
- Detached Garage
- Garage Door Opener
- Off Alley Driveway
- Parking Included in Price
- Garage Is Owned
Home Design
- Block Exterior
Interior Spaces
- Wet Bar
- Storage
- Wood Flooring
Kitchen
- Walk-In Pantry
- Oven or Range
- Range Hood
- Microwave
- High End Refrigerator
- Dishwasher
- Wine Cooler
- Stainless Steel Appliances
- Kitchen Island
- Disposal
Bedrooms and Bathrooms
- Walk-In Closet
- Primary Bathroom is a Full Bathroom
- Dual Sinks
- Soaking Tub
- Steam Shower
- Shower Body Spray
- Separate Shower
Laundry
- Dryer
- Washer
Utilities
- Forced Air Heating and Cooling System
- Heating System Uses Gas
Additional Features
- Deck
- Southern Exposure
Community Details
- Pets Allowed
Listing and Financial Details
- Homeowner Tax Exemptions
Ownership History
Purchase Details
Home Financials for this Owner
Home Financials are based on the most recent Mortgage that was taken out on this home.Purchase Details
Home Financials for this Owner
Home Financials are based on the most recent Mortgage that was taken out on this home.Similar Homes in Chicago, IL
Home Values in the Area
Average Home Value in this Area
Purchase History
| Date | Buyer | Sale Price | Title Company |
|---|---|---|---|
| Ward Jamie | $590,000 | Attorney | |
| Sirna Taryn | $410,500 | Atgf Inc |
Mortgage History
| Date | Status | Borrower | Loan Amount |
|---|---|---|---|
| Open | Ward Jamie | $514,250 | |
| Closed | Ward Jamie | $530,910 | |
| Previous Owner | Sirna Taryn | $325,600 | |
| Previous Owner | Sirna Taryn | $328,090 |
Property History
| Date | Event | Price | Change | Sq Ft Price |
|---|---|---|---|---|
| 11/01/2018 11/01/18 | Sold | $589,900 | 0.0% | $268 / Sq Ft |
| 09/10/2018 09/10/18 | Pending | -- | -- | -- |
| 09/05/2018 09/05/18 | For Sale | $589,900 | +43.8% | $268 / Sq Ft |
| 02/28/2014 02/28/14 | Sold | $410,110 | +0.3% | $186 / Sq Ft |
| 10/03/2013 10/03/13 | Pending | -- | -- | -- |
| 09/19/2013 09/19/13 | For Sale | $409,000 | -- | $186 / Sq Ft |
Tax History Compared to Growth
Tax History
| Year | Tax Paid | Tax Assessment Tax Assessment Total Assessment is a certain percentage of the fair market value that is determined by local assessors to be the total taxable value of land and additions on the property. | Land | Improvement |
|---|---|---|---|---|
| 2024 | $10,604 | $62,610 | $6,318 | $56,292 |
| 2023 | $10,604 | $54,800 | $2,877 | $51,923 |
| 2022 | $10,604 | $54,800 | $2,877 | $51,923 |
| 2021 | $10,384 | $54,799 | $2,877 | $51,922 |
| 2020 | $10,323 | $49,276 | $2,877 | $46,399 |
| 2019 | $10,989 | $54,499 | $2,877 | $51,622 |
| 2018 | $10,087 | $54,499 | $2,877 | $51,622 |
| 2017 | $7,611 | $38,732 | $2,538 | $36,194 |
| 2016 | $7,257 | $38,732 | $2,538 | $36,194 |
| 2015 | $7,530 | $41,090 | $2,538 | $38,552 |
Agents Affiliated with this Home
-
Janelle Dennis

Seller's Agent in 2018
Janelle Dennis
@ Properties
(773) 255-7751
7 in this area
184 Total Sales
-
Michael Hall

Buyer's Agent in 2018
Michael Hall
Baird Warner
(773) 398-4359
13 in this area
215 Total Sales
-
Karen Biazar

Seller's Agent in 2014
Karen Biazar
North Clybourn Group, Inc.
(773) 645-7900
58 in this area
808 Total Sales
-
Staci Slattery

Seller Co-Listing Agent in 2014
Staci Slattery
North Clybourn Group, Inc.
(773) 645-7907
43 in this area
476 Total Sales
-
Alex Haried

Buyer's Agent in 2014
Alex Haried
Compass
(630) 308-0795
1 in this area
94 Total Sales
Map
Source: Midwest Real Estate Data (MRED)
MLS Number: MRD10072511
APN: 13-36-107-099-1001
- 2160 N Mozart St Unit 3
- 2758 N Mozart St
- 2826 W Palmer St Unit 2
- 2820 W Lyndale St Unit 1N
- 3004 W Belden Ave
- 2818 W Lyndale St
- 3019 W Lyndale St Unit 2
- 3319 W Fullerton Ave
- 2811 W Shakespeare Ave
- 3103 W Lyndale St
- 2856 W Belden Ave
- 2908 W Mclean Ave
- 2852 W Mclean Ave
- 2661 W Medill Ave
- 2654 W Medill Ave Unit 101
- 2638 W Lyndale St
- 2136 N Point St
- 2022 N Humboldt Blvd
- 3143 W Palmer Blvd Unit 1
- 2021 N Mozart St Unit 1
- 2922 W Lyndale St Unit 2
- 2922 W Lyndale St Unit 1
- 2922 W Lyndale St
- 2920 W Lyndale St
- 2920 W Lyndale St Unit 1
- 2918 W Lyndale St Unit 1
- 2918 W Lyndale St Unit 3
- 2918 W Lyndale St Unit 2
- 2926 W Lyndale St
- 2930 W Lyndale St
- 2912 W Lyndale St Unit 2E
- 2912 W Lyndale St
- 2912 W Lyndale St Unit 2W
- 2912 W Lyndale St Unit 3W
- 2912 W Lyndale St Unit 1W
- 2912 W Lyndale St Unit 2
- 2912 W Lyndale St Unit 3E
- 2912 W Lyndale St Unit 2
- 2932 W Lyndale St
- 2910 W Lyndale St
