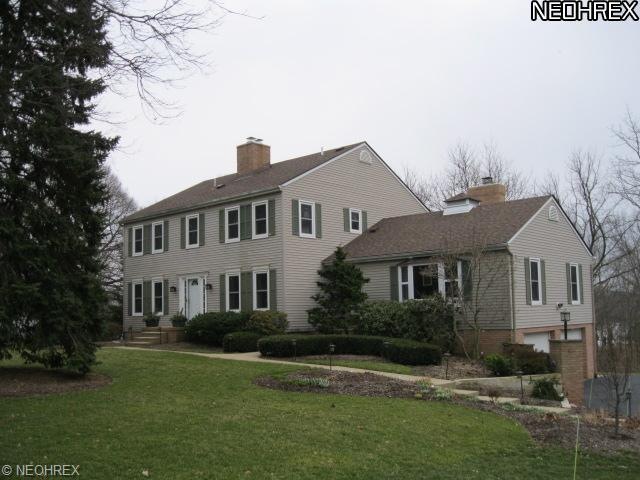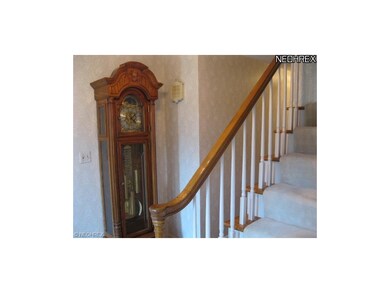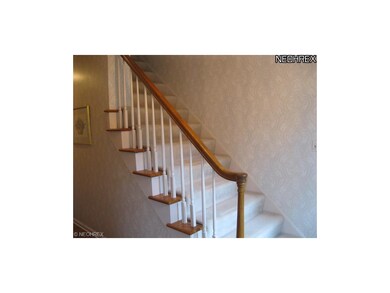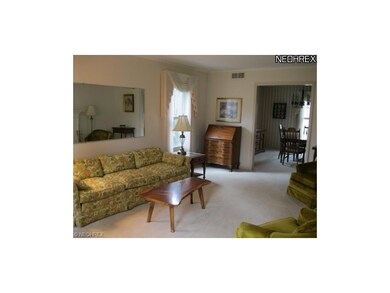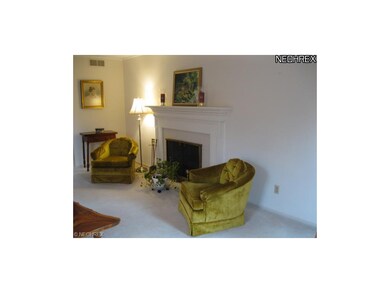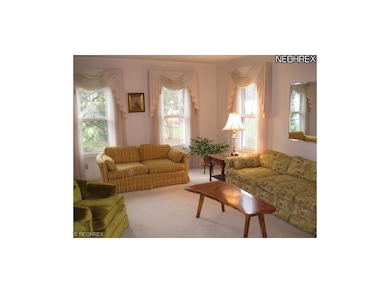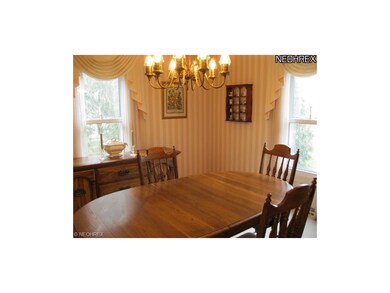
2922 Woodbridge Rd Hudson, OH 44236
Estimated Value: $511,539 - $717,000
Highlights
- View of Trees or Woods
- Colonial Architecture
- Wooded Lot
- Ellsworth Hill Elementary School Rated A-
- Deck
- 2 Fireplaces
About This Home
As of August 2013Wonderful flexibility allows you to enjoy a master suite on either first or second floor or perhaps use the first floor suite for guests in this solid well-built (plaster walls) and well-maintained (see separate list of updates) traditional New England colonial located in North Hudson, oh-so convenient to highways, parks and schools! Central foyer leads to formal, fireplaced living and dining rooms. Paneled library or first floor office offers a quiet workspace. Kitchen and breakfast areas flow into fireplaced family room. Delightful enclosed porch with skylit vaulted ceiling overlooks panoramic views of nature and provides expanded living space for three seasons! The second floor bedrooms are exceptionally spacious and the number of closets is quite impressive! Abundant exposed wood flooring plus wood flooring under carpeted areas! Basement recreation room walks out to rear yard. Beautifully sculpted landscape boasts lovely perennial gardens, yet ample room for sports activities!
Last Agent to Sell the Property
Gail Royster
Deleted Agent License #231815 Listed on: 04/12/2013
Last Buyer's Agent
John Zatorski
Deleted Agent License #2011001938
Home Details
Home Type
- Single Family
Est. Annual Taxes
- $5,922
Year Built
- Built in 1971
Lot Details
- 0.78 Acre Lot
- Lot Dimensions are 207x165
- North Facing Home
- Wooded Lot
Home Design
- Colonial Architecture
- Asphalt Roof
- Vinyl Construction Material
Interior Spaces
- 3,180 Sq Ft Home
- 2-Story Property
- 2 Fireplaces
- Views of Woods
- Fire and Smoke Detector
Kitchen
- Built-In Oven
- Cooktop
- Microwave
- Dishwasher
- Disposal
Bedrooms and Bathrooms
- 5 Bedrooms
Laundry
- Dryer
- Washer
Partially Finished Basement
- Walk-Out Basement
- Basement Fills Entire Space Under The House
- Sump Pump
Parking
- 2 Car Attached Garage
- Garage Door Opener
Outdoor Features
- Deck
- Porch
Utilities
- Forced Air Heating and Cooling System
- Heating System Uses Gas
- Well
- Water Softener
Community Details
- Western Reserve Estates Community
Listing and Financial Details
- Assessor Parcel Number 3001874
Ownership History
Purchase Details
Home Financials for this Owner
Home Financials are based on the most recent Mortgage that was taken out on this home.Purchase Details
Home Financials for this Owner
Home Financials are based on the most recent Mortgage that was taken out on this home.Purchase Details
Purchase Details
Home Financials for this Owner
Home Financials are based on the most recent Mortgage that was taken out on this home.Similar Homes in Hudson, OH
Home Values in the Area
Average Home Value in this Area
Purchase History
| Date | Buyer | Sale Price | Title Company |
|---|---|---|---|
| Jokhio Feroz | -- | None Available | |
| Jokhio Feroz | $334,333 | None Available | |
| Stefanakos Juva A | -- | Attorney | |
| Stefanakos Juva A | -- | Attorney |
Mortgage History
| Date | Status | Borrower | Loan Amount |
|---|---|---|---|
| Closed | Jokhio Feroz | $268,000 | |
| Closed | Jokhio Feroz | $328,277 | |
| Closed | Stefanakos Thomas K | $166,000 | |
| Closed | Stefanakos Juva A | $238,970 | |
| Closed | Stefanakos Thomas K | $328,000 | |
| Closed | Stefanakos Thomas K | $320,000 |
Property History
| Date | Event | Price | Change | Sq Ft Price |
|---|---|---|---|---|
| 08/05/2013 08/05/13 | Sold | $334,333 | 0.0% | $105 / Sq Ft |
| 04/17/2013 04/17/13 | Pending | -- | -- | -- |
| 04/12/2013 04/12/13 | For Sale | $334,333 | -- | $105 / Sq Ft |
Tax History Compared to Growth
Tax History
| Year | Tax Paid | Tax Assessment Tax Assessment Total Assessment is a certain percentage of the fair market value that is determined by local assessors to be the total taxable value of land and additions on the property. | Land | Improvement |
|---|---|---|---|---|
| 2025 | $7,810 | $152,327 | $24,892 | $127,435 |
| 2024 | $7,810 | $152,327 | $24,892 | $127,435 |
| 2023 | $7,810 | $152,327 | $24,892 | $127,435 |
| 2022 | $7,241 | $125,948 | $20,573 | $105,375 |
| 2021 | $7,253 | $125,948 | $20,573 | $105,375 |
| 2020 | $7,126 | $125,950 | $20,570 | $105,380 |
| 2019 | $6,719 | $109,830 | $18,510 | $91,320 |
| 2018 | $6,695 | $109,830 | $18,510 | $91,320 |
| 2017 | $5,418 | $109,830 | $18,510 | $91,320 |
| 2016 | $5,457 | $86,030 | $18,510 | $67,520 |
| 2015 | $5,418 | $86,030 | $18,510 | $67,520 |
| 2014 | $5,433 | $86,030 | $18,510 | $67,520 |
| 2013 | $5,192 | $88,950 | $18,510 | $70,440 |
Agents Affiliated with this Home
-

Seller's Agent in 2013
Gail Royster
Deleted Agent
(330) 608-4647
28 in this area
59 Total Sales
-
J
Buyer's Agent in 2013
John Zatorski
Deleted Agent
Map
Source: MLS Now
MLS Number: 3398506
APN: 30-01874
- 7239 Huntington Rd
- 7687 Ravenna Rd
- 7671 Hudson Park Dr
- 2483 Victoria Pkwy
- 7965 Princewood Dr
- 6900 Bauley Dr
- 7500 Lascala Dr
- 7936 Megan Meadow Dr
- 2195 Victoria Pkwy
- 2863 Saint George Dr
- 7385 McShu Ln
- 7341 McShu Ln
- 6776 Saint Regis Blvd
- 2755 E Streetsboro Rd
- 147 Hudson St
- 190 Aurora St
- 2142 Kirtland Place
- 128 Hudson St
- 800 Holborn Rd
- 6911 Post Ln
- 2922 Woodbridge Rd
- 2950 Woodbridge Rd
- 7543 Red Fox Trail
- 2900 Woodbridge Rd
- 2949 Woodbridge Rd
- 7542 Red Fox Trail
- 2880 Woodbridge Rd
- 7563 Red Fox Trail
- 2827 Hudson Aurora Rd
- 2871 Hudson Aurora Rd
- 2855 Hudson Aurora Rd
- 7562 Red Fox Trail
- 7537 Huntington Rd
- 7523 Huntington Rd
- 7543 Sugarbush Trail
- 7566 Huntington Rd
- 2891 Hudson Aurora Rd
- 2823 Hudson Aurora Rd
- 7555 Huntington Rd
- 7583 Red Fox Trail
