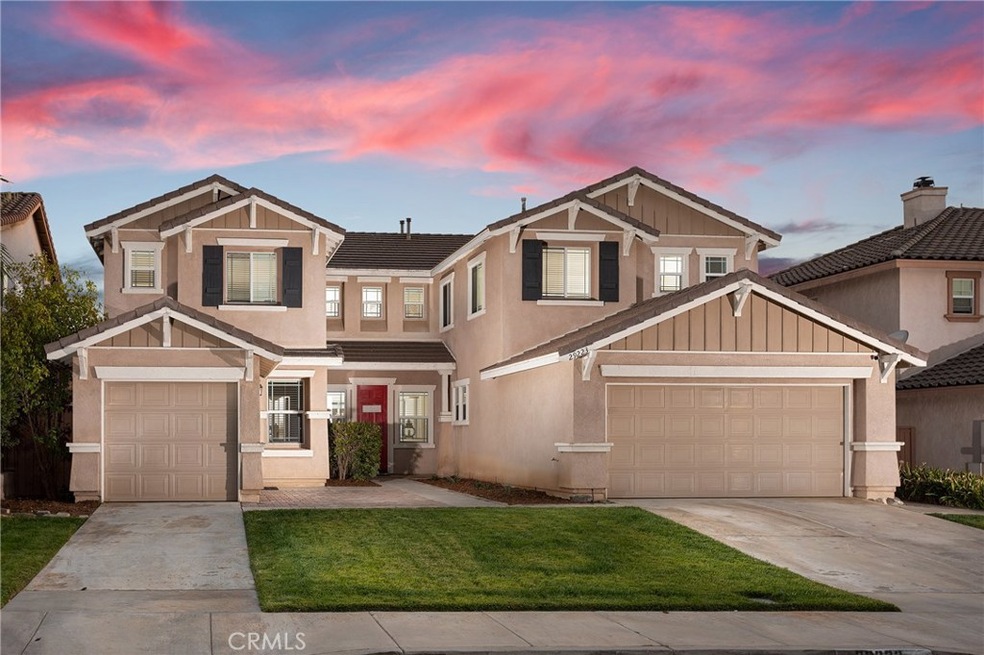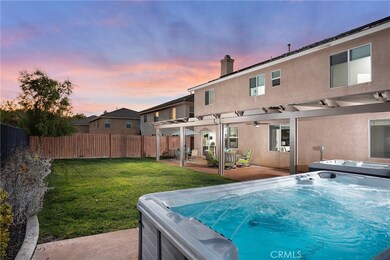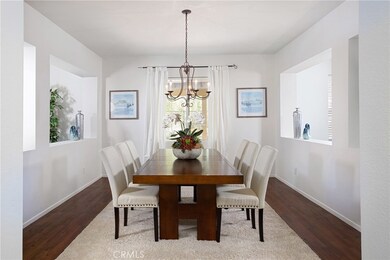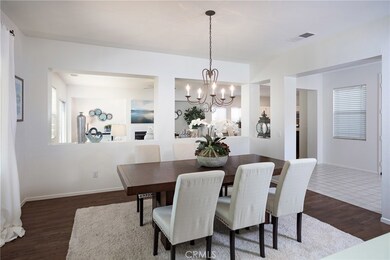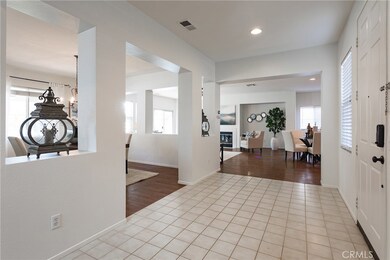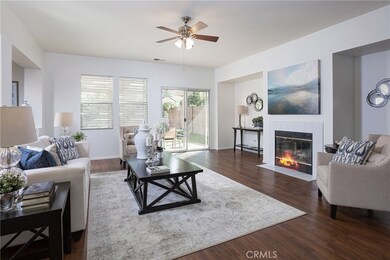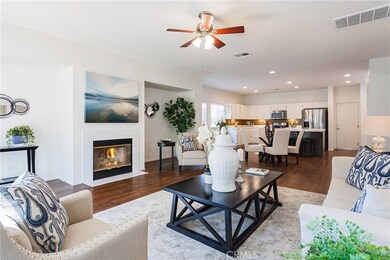
29223 Broken Arrow Way Murrieta, CA 92563
Highlights
- Above Ground Pool
- View of Trees or Woods
- Property is near a park
- Monte Vista Elementary School Rated A-
- Open Floorplan
- Loft
About This Home
As of February 2024Located within WALKING distance to Mira Mesa Park and Monte Vista Elementary School. Situated on a CUL-DE-SAC, this home sits on a large lot backing to trees offering a beautiful natural and SCENIC VIEW with PRIVACY. The thoughtful renovations to this home were tailored to creating a REFRESHING SPACE and an OASIS to call home. Stay active with the SEMI-IN GROUND TidalFit exercise POOL and revitalize your mind and body with hydrotherapy using the ARTESIAN SPA. The LARGE and spacious FLOOR PLAN is ideal for accommodating multiple work and school lives from home. From the main floor office/den space, to the large upstairs loft and wide hallway leading to the secondary bedrooms (giving room to place desks side by side). Along with the GENEROUSLY SIZED four bedrooms, formal living, formal dining, GREAT ROOM STYLE kitchen and family room; ALL RESIDENTS have plenty of space to WORK, STUDY, REST and GATHER. At days end, retreat to the NEWLY RENOVATED PRIMARY SUITE featuring a hydro systems duo SOAKING TUB, GLASS ENCLOSED SHOWER with Delta Water Raincan fixture, TOWEL WARMING BAR, DOUBLE VANITY with makeup table, QUARTZ COUNTERTOP and WALK-IN CLOSET. With a FRESH COAT OF PAINT in Swiss Coffee and NEW CARPET, it is READY FOR MOVE-IN! This home is POWERED by a Mosaic SOLAR energy system, to be PAID OFF BY THE SELLERS WITH THE RIGHT OFFER. Kept cool by the QUIET WHOLE HOUSE FAN, shaded by the newer AWNING and thermostat CONTROLLED by NEST. Also including a newer WATER HEATER.
Last Agent to Sell the Property
Regency Real Estate Brokers License #01788979 Listed on: 10/02/2020

Last Buyer's Agent
Francis Narcelles
Integrity First Realty & Loans License #02051625
Home Details
Home Type
- Single Family
Est. Annual Taxes
- $10,097
Year Built
- Built in 2002 | Remodeled
Lot Details
- 6,970 Sq Ft Lot
- Cul-De-Sac
- Wrought Iron Fence
- Wood Fence
- Landscaped
- Sprinkler System
- Private Yard
- Lawn
- Front Yard
Parking
- 3 Car Direct Access Garage
- Parking Available
- Front Facing Garage
- Three Garage Doors
- Driveway
- Parking Lot
Home Design
- Tile Roof
Interior Spaces
- 3,675 Sq Ft Home
- 2-Story Property
- Open Floorplan
- Ceiling Fan
- Recessed Lighting
- Awning
- Blinds
- Entryway
- Family Room with Fireplace
- Great Room
- Family Room Off Kitchen
- Living Room
- Den
- Loft
- Storage
- Views of Woods
Kitchen
- Open to Family Room
- Free-Standing Range
- Microwave
- Dishwasher
- Kitchen Island
- Tile Countertops
- Disposal
Flooring
- Carpet
- Laminate
- Tile
Bedrooms and Bathrooms
- 4 Bedrooms
- All Upper Level Bedrooms
- Walk-In Closet
- Bathtub
- Walk-in Shower
Laundry
- Laundry Room
- Dryer
- Washer
Home Security
- Alarm System
- Carbon Monoxide Detectors
- Fire and Smoke Detector
Pool
- Above Ground Pool
- Above Ground Spa
- Pool Cover
Outdoor Features
- Covered patio or porch
- Outdoor Grill
Location
- Property is near a park
- Suburban Location
Schools
- Monte Vista Elementary School
- Dorothy Mcelhinney Middle School
- Vista Murrieta High School
Utilities
- Central Heating and Cooling System
- Natural Gas Connected
- Water Heater
- Water Softener
- Cable TV Available
Listing and Financial Details
- Tax Lot 76
- Tax Tract Number 23486
- Assessor Parcel Number 908022006
Community Details
Overview
- No Home Owners Association
Recreation
- Park
Ownership History
Purchase Details
Home Financials for this Owner
Home Financials are based on the most recent Mortgage that was taken out on this home.Purchase Details
Purchase Details
Home Financials for this Owner
Home Financials are based on the most recent Mortgage that was taken out on this home.Purchase Details
Home Financials for this Owner
Home Financials are based on the most recent Mortgage that was taken out on this home.Purchase Details
Home Financials for this Owner
Home Financials are based on the most recent Mortgage that was taken out on this home.Purchase Details
Home Financials for this Owner
Home Financials are based on the most recent Mortgage that was taken out on this home.Purchase Details
Purchase Details
Home Financials for this Owner
Home Financials are based on the most recent Mortgage that was taken out on this home.Similar Homes in Murrieta, CA
Home Values in the Area
Average Home Value in this Area
Purchase History
| Date | Type | Sale Price | Title Company |
|---|---|---|---|
| Deed | -- | Ticor Title | |
| Grant Deed | $140,500 | None Listed On Document | |
| Warranty Deed | $630,000 | Orange Coast Title Of So Cal | |
| Interfamily Deed Transfer | -- | Lawyers Title Company | |
| Grant Deed | $430,000 | Ticor Title Company | |
| Grant Deed | $270,000 | Fidelity National Title Ins | |
| Trustee Deed | $481,905 | Accommodation | |
| Grant Deed | $624,000 | First American Title Company |
Mortgage History
| Date | Status | Loan Amount | Loan Type |
|---|---|---|---|
| Open | $55,000 | Credit Line Revolving | |
| Previous Owner | $644,490 | Purchase Money Mortgage | |
| Previous Owner | $408,000 | New Conventional | |
| Previous Owner | $417,003 | New Conventional | |
| Previous Owner | $300,000 | New Conventional | |
| Previous Owner | $276,550 | Adjustable Rate Mortgage/ARM | |
| Previous Owner | $275,250 | Adjustable Rate Mortgage/ARM | |
| Previous Owner | $267,025 | New Conventional | |
| Previous Owner | $261,996 | FHA | |
| Previous Owner | $265,173 | FHA | |
| Previous Owner | $124,800 | Stand Alone Second | |
| Previous Owner | $499,200 | Purchase Money Mortgage | |
| Previous Owner | $400,000 | Fannie Mae Freddie Mac |
Property History
| Date | Event | Price | Change | Sq Ft Price |
|---|---|---|---|---|
| 02/14/2024 02/14/24 | Sold | $740,000 | -1.3% | $201 / Sq Ft |
| 12/23/2023 12/23/23 | Pending | -- | -- | -- |
| 12/07/2023 12/07/23 | Price Changed | $749,996 | 0.0% | $204 / Sq Ft |
| 11/19/2023 11/19/23 | Price Changed | $749,997 | 0.0% | $204 / Sq Ft |
| 11/10/2023 11/10/23 | Price Changed | $749,998 | 0.0% | $204 / Sq Ft |
| 10/15/2023 10/15/23 | Price Changed | $749,999 | -8.4% | $204 / Sq Ft |
| 10/05/2023 10/05/23 | For Sale | $819,000 | +30.0% | $223 / Sq Ft |
| 11/03/2020 11/03/20 | Sold | $630,000 | +3.3% | $171 / Sq Ft |
| 10/07/2020 10/07/20 | Pending | -- | -- | -- |
| 10/02/2020 10/02/20 | For Sale | $610,000 | +41.9% | $166 / Sq Ft |
| 04/18/2017 04/18/17 | Sold | $429,990 | 0.0% | $117 / Sq Ft |
| 03/21/2017 03/21/17 | Pending | -- | -- | -- |
| 02/22/2017 02/22/17 | For Sale | $429,900 | -- | $117 / Sq Ft |
Tax History Compared to Growth
Tax History
| Year | Tax Paid | Tax Assessment Tax Assessment Total Assessment is a certain percentage of the fair market value that is determined by local assessors to be the total taxable value of land and additions on the property. | Land | Improvement |
|---|---|---|---|---|
| 2023 | $10,097 | $655,452 | $104,040 | $551,412 |
| 2022 | $10,036 | $642,600 | $102,000 | $540,600 |
| 2021 | $9,879 | $630,000 | $100,000 | $530,000 |
| 2020 | $7,888 | $463,609 | $136,862 | $326,747 |
| 2019 | $7,686 | $447,265 | $134,179 | $313,086 |
| 2018 | $7,571 | $438,497 | $131,549 | $306,948 |
| 2017 | $5,993 | $299,575 | $88,761 | $210,814 |
| 2016 | $5,932 | $293,702 | $87,021 | $206,681 |
| 2015 | $5,872 | $289,292 | $85,715 | $203,577 |
| 2014 | $5,700 | $283,627 | $84,037 | $199,590 |
Agents Affiliated with this Home
-
Christopher Burgos

Seller's Agent in 2024
Christopher Burgos
Coldwell Banker West
(754) 777-3333
56 Total Sales
-
Nick Ospina

Seller Co-Listing Agent in 2024
Nick Ospina
Coldwell Banker West
(858) 228-0144
10 Total Sales
-

Buyer's Agent in 2024
JUAN AYALA
CENTURY 21 MASTERS
(626) 383-5345
16 Total Sales
-
Verity Gilmour
V
Seller's Agent in 2020
Verity Gilmour
Regency Real Estate Brokers
(949) 464-8345
14 Total Sales
-

Buyer's Agent in 2020
Francis Narcelles
Integrity First Realty & Loans
-
J
Buyer's Agent in 2020
James Dixon
Century 21 Realty Alliance
Map
Source: California Regional Multiple Listing Service (CRMLS)
MLS Number: OC20206069
APN: 908-022-006
- 29185 Wrangler Dr
- 29330 Wrangler Dr
- 37628 Flora Ct
- 28934 Rangeview Dr
- 29193 Via Espada
- 29363 Via Espada
- 29083 Bent Tree Dr
- 37719 Golden Eagle Ave
- 37734 Golden Eagle Ave
- 29090 Camino Alba
- 38038 Calle de Amor
- 28920 Calle Alta
- 38062 Cypress Point Dr
- 28973 Camino Alba
- 28960 Camino Alba
- 29562 Troon Ct
- 38094 Calle Amigable
- 38190 Calle Arrebol
- 29841 Hazel Glen Rd
- 38138 Calle Quedo
