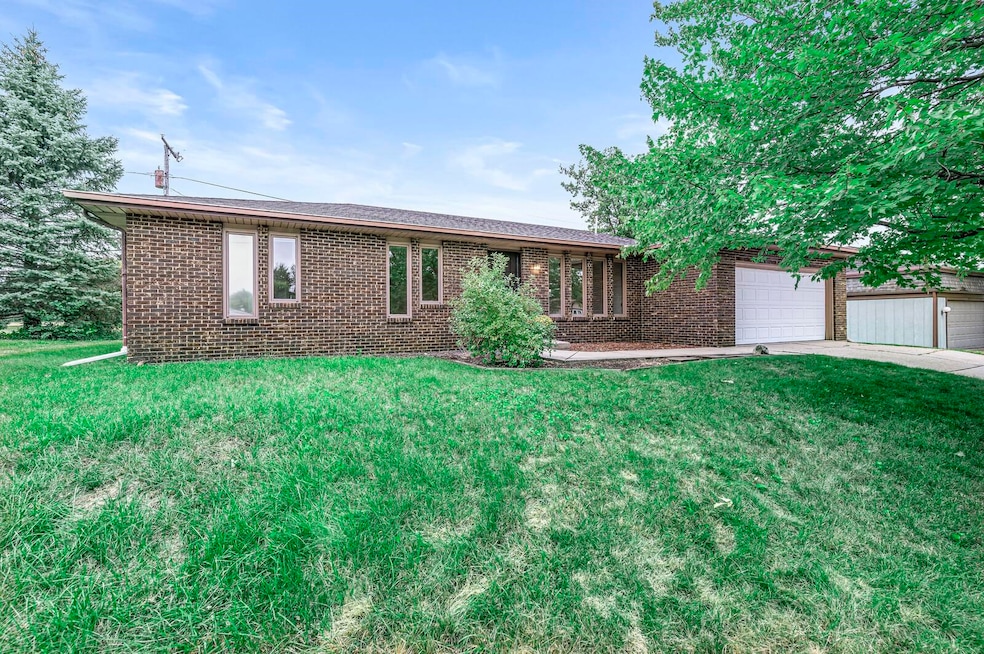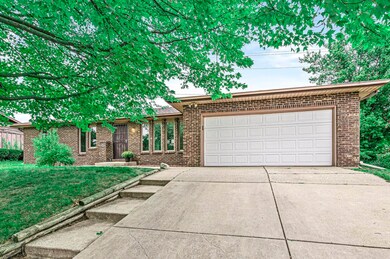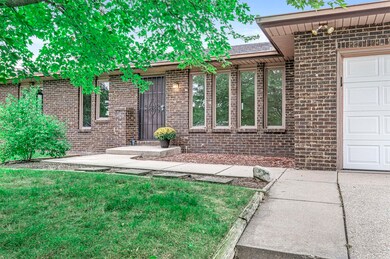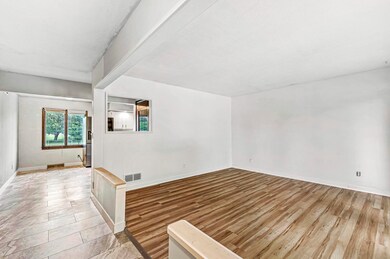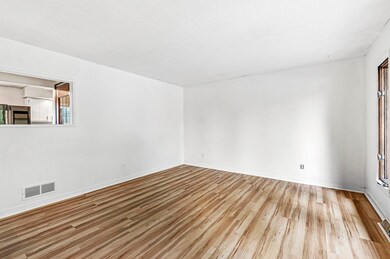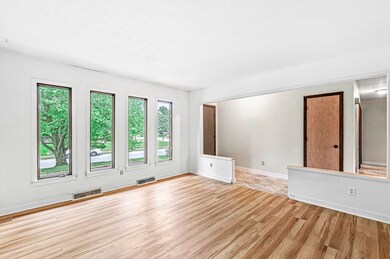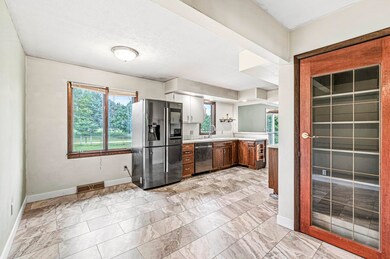
2923 Council Oak Dr South Bend, IN 46628
Council Oak NeighborhoodEstimated Value: $212,000 - $249,000
Highlights
- Primary Bedroom Suite
- 2 Car Attached Garage
- Tile Flooring
- Ranch Style House
- Eat-In Kitchen
- Forced Air Heating and Cooling System
About This Home
As of October 2023Welcome home to this beautiful, 3-bedroom, 2-bathroom brick ranch home in Highland Estates! This home is situated on a nicely sized lot that is fenced in and backs up to Boland Park. Inside the home on the main level, you will find the living room with tons of natural light, the eat-in kitchen with newer stainless-steel appliances and plenty of cupboard and cabinet space, as well as the family room with gas log fireplace. Continuing down the hall you will find the master bedroom with master bath, and other two bedrooms that are nicely sized with ample closet space as well as the second full bathroom. Heading downstairs to your finished basement that adds even more living space to this already spacious home, you will find the large second family room, den/office that could be used as a 4th bedroom (no egress), and a craft room. Heading outside through the sliding doors off the family room you will be greeted by the newer deck, perfect for relaxing, taking in views of your private oasis or entertaining and hosting cookouts. You will not be short on storage in the 2-car garage which has plenty of room for your cars, lawn equipment and workbench! Many updates have been made to this home with a newer roof (6 yrs old), HVAC system, and new flooring and paint throughout. Don’t miss out on the opportunity to call this home! Call today for your private showing today!
Last Agent to Sell the Property
Howard Hanna SB Real Estate Brokerage Phone: 574-292-1513 Listed on: 09/08/2023

Home Details
Home Type
- Single Family
Est. Annual Taxes
- $1,943
Year Built
- Built in 1974
Lot Details
- 0.33 Acre Lot
- Lot Dimensions are 86x165
- Chain Link Fence
Parking
- 2 Car Attached Garage
- Garage Door Opener
Home Design
- Ranch Style House
- Brick Exterior Construction
- Poured Concrete
- Shingle Roof
- Asphalt Roof
Interior Spaces
- Gas Log Fireplace
- Eat-In Kitchen
Flooring
- Carpet
- Laminate
- Tile
- Vinyl
Bedrooms and Bathrooms
- 3 Bedrooms
- Primary Bedroom Suite
- 2 Full Bathrooms
Partially Finished Basement
- Basement Fills Entire Space Under The House
- 3 Bedrooms in Basement
- Crawl Space
Location
- Suburban Location
Schools
- Darden Primary Center Elementary School
- Clay Middle School
- Washington High School
Utilities
- Forced Air Heating and Cooling System
- Heating System Uses Gas
Community Details
- Highland Estates Subdivision
Listing and Financial Details
- Assessor Parcel Number 71-03-27-301-008.000-009
Ownership History
Purchase Details
Home Financials for this Owner
Home Financials are based on the most recent Mortgage that was taken out on this home.Purchase Details
Home Financials for this Owner
Home Financials are based on the most recent Mortgage that was taken out on this home.Similar Homes in South Bend, IN
Home Values in the Area
Average Home Value in this Area
Purchase History
| Date | Buyer | Sale Price | Title Company |
|---|---|---|---|
| Tamez Jose H | -- | Fidelity National Title Compan | |
| Parmelee Kelly M | -- | None Available |
Mortgage History
| Date | Status | Borrower | Loan Amount |
|---|---|---|---|
| Open | Tamez Jose H | $187,728 | |
| Previous Owner | Parmelee Kelly M | $138,000 | |
| Previous Owner | Parmelee Kelly M | $137,800 | |
| Previous Owner | Parmelee Kelly M | $137,800 |
Property History
| Date | Event | Price | Change | Sq Ft Price |
|---|---|---|---|---|
| 10/11/2023 10/11/23 | Sold | $200,000 | -4.8% | $94 / Sq Ft |
| 09/11/2023 09/11/23 | Pending | -- | -- | -- |
| 09/08/2023 09/08/23 | For Sale | $210,000 | +55.7% | $98 / Sq Ft |
| 03/22/2019 03/22/19 | Sold | $134,900 | 0.0% | $67 / Sq Ft |
| 02/09/2019 02/09/19 | Pending | -- | -- | -- |
| 02/08/2019 02/08/19 | Price Changed | $134,900 | -3.6% | $67 / Sq Ft |
| 11/16/2018 11/16/18 | Price Changed | $139,964 | -4.8% | $69 / Sq Ft |
| 11/10/2018 11/10/18 | Price Changed | $146,964 | -2.0% | $73 / Sq Ft |
| 10/12/2018 10/12/18 | For Sale | $149,964 | -- | $74 / Sq Ft |
Tax History Compared to Growth
Tax History
| Year | Tax Paid | Tax Assessment Tax Assessment Total Assessment is a certain percentage of the fair market value that is determined by local assessors to be the total taxable value of land and additions on the property. | Land | Improvement |
|---|---|---|---|---|
| 2024 | $2,583 | $215,600 | $40,800 | $174,800 |
| 2023 | $2,077 | $215,400 | $40,800 | $174,600 |
| 2022 | $2,077 | $175,100 | $40,800 | $134,300 |
| 2021 | $1,943 | $161,000 | $21,800 | $139,200 |
| 2020 | $1,711 | $142,600 | $20,100 | $122,500 |
| 2019 | $1,390 | $134,700 | $17,300 | $117,400 |
| 2018 | $1,498 | $126,200 | $16,000 | $110,200 |
| 2017 | $1,508 | $123,000 | $16,000 | $107,000 |
| 2016 | $1,354 | $109,800 | $14,300 | $95,500 |
| 2014 | $1,338 | $110,900 | $14,300 | $96,600 |
Agents Affiliated with this Home
-
Michael Worden

Seller's Agent in 2023
Michael Worden
Howard Hanna SB Real Estate
(574) 292-1513
3 in this area
205 Total Sales
-
Sara Williams

Buyer's Agent in 2023
Sara Williams
Berkshire Hathaway HomeServices Northern Indiana Real Estate
(574) 532-3654
1 in this area
78 Total Sales
-
J
Seller's Agent in 2019
Jacque Rettig
Berkshire Hathaway HomeServices Northern Indiana Real Estate
Map
Source: Indiana Regional MLS
MLS Number: 202332603
APN: 71-03-27-301-008.000-009
- 2326 Ribourde Dr
- 3331 N Bendix Dr
- 2143 N Elmer St
- 2127 Pershing St
- 21189 Cleveland Rd
- 25600 Block of Edison Rd
- 2427 Hollywood Place
- 1941 Johnson St
- 1842 Obrien St
- 1229 Joyce Dr
- 1502 Viking Dr
- 1330 Southlea Dr
- 0 Easement Ln
- 1822 Johnson St
- 1600 Blue Heron Way
- 2201 Riverside Dr
- 2511 Flat Creek Dr
- 2503 Flat Creek Dr
- 1747 N Sheridan St
- 2133 Parkview Place
- 2923 Council Oak Dr
- 2933 Council Oak Dr
- 2917 Council Oak Dr
- 3001 Council Oak Dr
- 2909 Council Oak Dr
- 2830 Arrowhead Dr
- 2920 Council Oak Dr
- 2912 Council Oak Dr
- 3011 Council Oak Dr
- 2901 Council Oak Dr
- 3002 Council Oak Dr
- 2902 Council Oak Dr
- 2818 Arrowhead Dr
- 3019 Council Oak Dr
- 2843 Council Oak Dr
- 2819 Arrowhead Dr
- 2844 Council Oak Dr
- 2739 Kepess Ct
- 3018 Council Oak Dr
- 2810 Arrowhead Dr Unit 120
