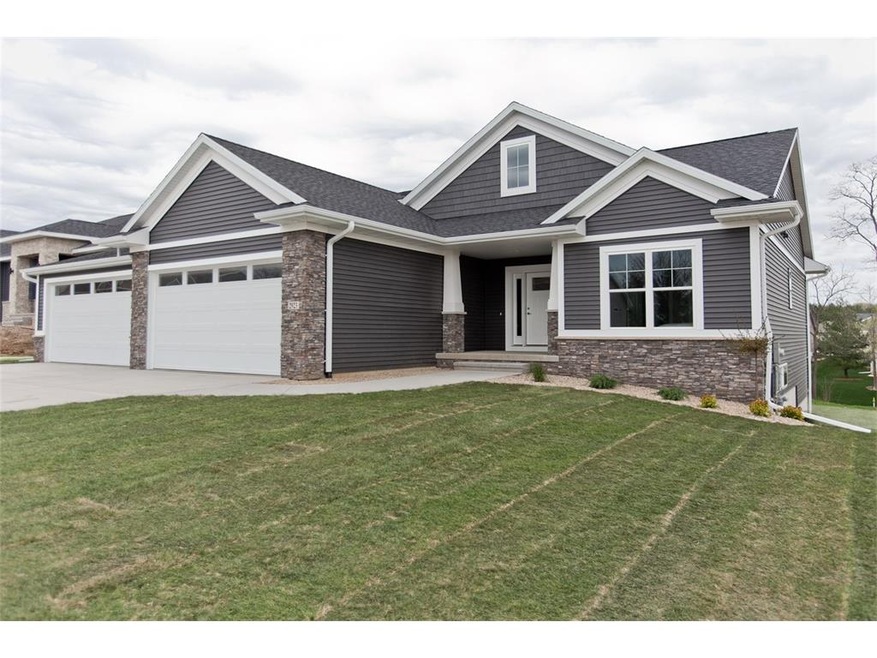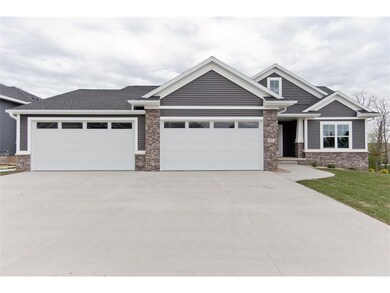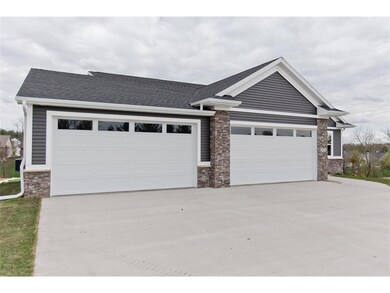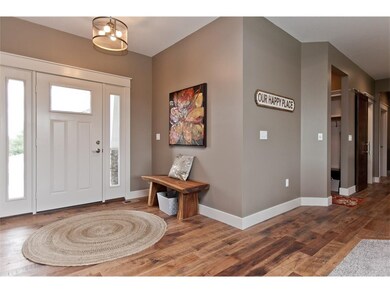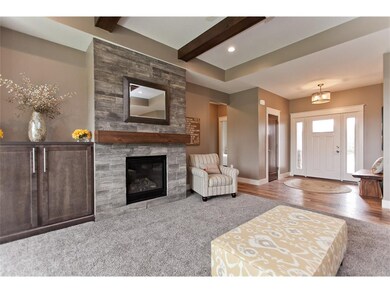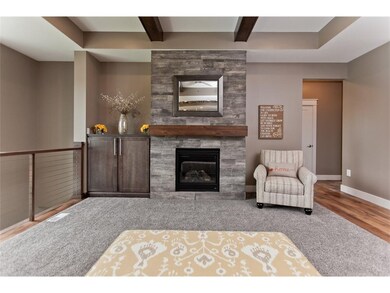
2923 Diamondhead Rd Hiawatha, IA 52233
Highlights
- New Construction
- Deck
- Ranch Style House
- John F. Kennedy High School Rated A-
- Recreation Room
- Great Room
About This Home
As of January 2019This is your home for the holiday's. Warm rustic charm with a cool modern twist. Knotty alder with cable stair railing and fireplace mantel planks the living room which overlooks the large manicured lawn. The fireplace is adorned with rustic wood looking stone. The kitchen has a gas stove, direct vent, dishwasher and microwave that is housed in the gray painted and maple stained cabinets. Wall of windows and sliding door to the large deck with steps to the great yard. The pantry has a "grocery pass through" that you will love along with barn door to close it off. The drop zone offers four lockers with basket slots above and below. The laundry room offers a raised platform for your washer and dryer leaving space below for your baskets to store supplies. Or, you have the cabinets above. There are cabinets on the other side for tons of storage. In this split bedroom design, you will love the master spa with sculpted rain drops pouring from the ceiling. Lovely vanity in the middle of the dual sinks and a full-length mirror for primping. His and her master closet features custom wood shelving, glass chandeliers. The basement offers a large family room with 8' sliding glass doors to the huge patio for sun and fun. The wet bar with large granite island, great for entertaining adjoining the rec room with space for a pool table. A play room under the stairs for children or storage. Two large bedrooms and full bath. And a den/yoga studio or exercise room is finished for your use too. This is a signature Frey Hi-Performance Home Package providing superior Energy Efficiency. And of course the oversized 4-stall garage big enough for a workshop or boat. Frey Homes will build on your lot or their's.
Last Agent to Sell the Property
Penny Novak
SKOGMAN REALTY

Home Details
Home Type
- Single Family
Est. Annual Taxes
- $6,752
Year Built
- 2017
Lot Details
- 0.45 Acre Lot
- Lot Dimensions are 80 x 246
HOA Fees
- $20 Monthly HOA Fees
Home Design
- Ranch Style House
- Frame Construction
- Vinyl Construction Material
Interior Spaces
- Sound System
- Gas Fireplace
- Great Room
- Living Room with Fireplace
- Combination Kitchen and Dining Room
- Den
- Recreation Room
- Laundry on main level
Kitchen
- Eat-In Kitchen
- Range
- Microwave
- Dishwasher
- Disposal
Bedrooms and Bathrooms
- 5 Bedrooms | 3 Main Level Bedrooms
Basement
- Walk-Out Basement
- Basement Fills Entire Space Under The House
Parking
- 4 Car Attached Garage
- Garage Door Opener
Outdoor Features
- Deck
- Patio
Utilities
- Forced Air Cooling System
- Heating System Uses Gas
- Gas Water Heater
- Cable TV Available
Community Details
- Built by Frey Homes
Listing and Financial Details
- Home warranty included in the sale of the property
Ownership History
Purchase Details
Home Financials for this Owner
Home Financials are based on the most recent Mortgage that was taken out on this home.Purchase Details
Home Financials for this Owner
Home Financials are based on the most recent Mortgage that was taken out on this home.Map
Similar Homes in Hiawatha, IA
Home Values in the Area
Average Home Value in this Area
Purchase History
| Date | Type | Sale Price | Title Company |
|---|---|---|---|
| Warranty Deed | $321,000 | None Available | |
| Warranty Deed | -- | None Available |
Mortgage History
| Date | Status | Loan Amount | Loan Type |
|---|---|---|---|
| Previous Owner | $262,462 | Stand Alone Refi Refinance Of Original Loan |
Property History
| Date | Event | Price | Change | Sq Ft Price |
|---|---|---|---|---|
| 01/23/2019 01/23/19 | Sold | $321,000 | -2.7% | $118 / Sq Ft |
| 12/27/2018 12/27/18 | Pending | -- | -- | -- |
| 10/15/2018 10/15/18 | Price Changed | $329,900 | -2.9% | $121 / Sq Ft |
| 08/06/2018 08/06/18 | For Sale | $339,900 | -29.2% | $125 / Sq Ft |
| 01/12/2018 01/12/18 | Sold | $480,000 | -2.0% | $136 / Sq Ft |
| 12/12/2017 12/12/17 | Pending | -- | -- | -- |
| 12/01/2017 12/01/17 | For Sale | $489,950 | +44.1% | $139 / Sq Ft |
| 12/21/2016 12/21/16 | Sold | $340,000 | -5.3% | $126 / Sq Ft |
| 11/18/2016 11/18/16 | Pending | -- | -- | -- |
| 02/24/2016 02/24/16 | For Sale | $359,000 | 0.0% | $133 / Sq Ft |
| 04/01/2014 04/01/14 | Sold | $359,000 | 0.0% | $133 / Sq Ft |
| 03/11/2014 03/11/14 | Pending | -- | -- | -- |
| 02/10/2014 02/10/14 | For Sale | $359,000 | -- | $133 / Sq Ft |
Tax History
| Year | Tax Paid | Tax Assessment Tax Assessment Total Assessment is a certain percentage of the fair market value that is determined by local assessors to be the total taxable value of land and additions on the property. | Land | Improvement |
|---|---|---|---|---|
| 2023 | $6,752 | $456,300 | $68,500 | $387,800 |
| 2022 | $6,668 | $333,000 | $68,500 | $264,500 |
| 2021 | $6,902 | $333,000 | $68,500 | $264,500 |
| 2020 | $6,902 | $319,000 | $68,500 | $250,500 |
| 2019 | $7,194 | $319,000 | $68,500 | $250,500 |
| 2018 | $7,062 | $349,100 | $59,900 | $289,200 |
| 2017 | $7,320 | $342,800 | $59,900 | $282,900 |
| 2016 | $7,320 | $342,800 | $59,900 | $282,900 |
| 2015 | $7,134 | $342,800 | $59,900 | $282,900 |
| 2014 | $7,367 | $5,600 | $5,600 | $0 |
| 2013 | $116 | $5,600 | $5,600 | $0 |
Source: Cedar Rapids Area Association of REALTORS®
MLS Number: 1710112
APN: 11192-04014-00000
- 2925 Diamondback Rd
- 2921 Diamondback Rd
- 2918 Terrapin Dr
- 2913 Diamondhead Rd
- 3661 Mclain Way
- 3665 Mclain Way
- 3667 Mclain Way
- 3516 Fitzroy Rd
- 3526 Reed Rd
- 3669 Mclain Way
- 2913 Caspian Rd
- 3510 Fitzroy Rd
- 3671 Mclain Way
- 3664 Mclain Way
- 3515 Fitzroy Rd
- 3553 Mclain Way
- 3674 Mclain Way
- 3676 Mclain Way
- 3551 Mclain Way
- 3678 Mclain Way
