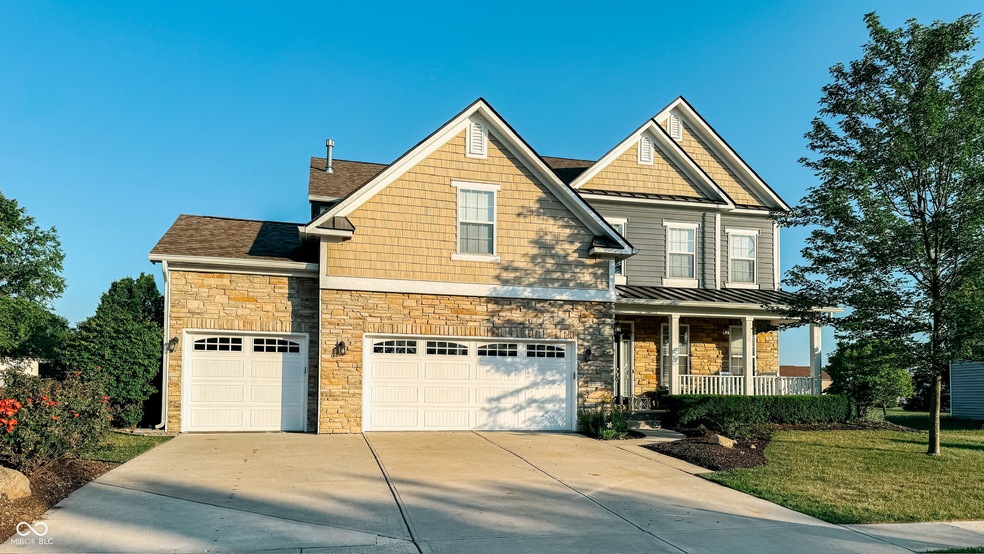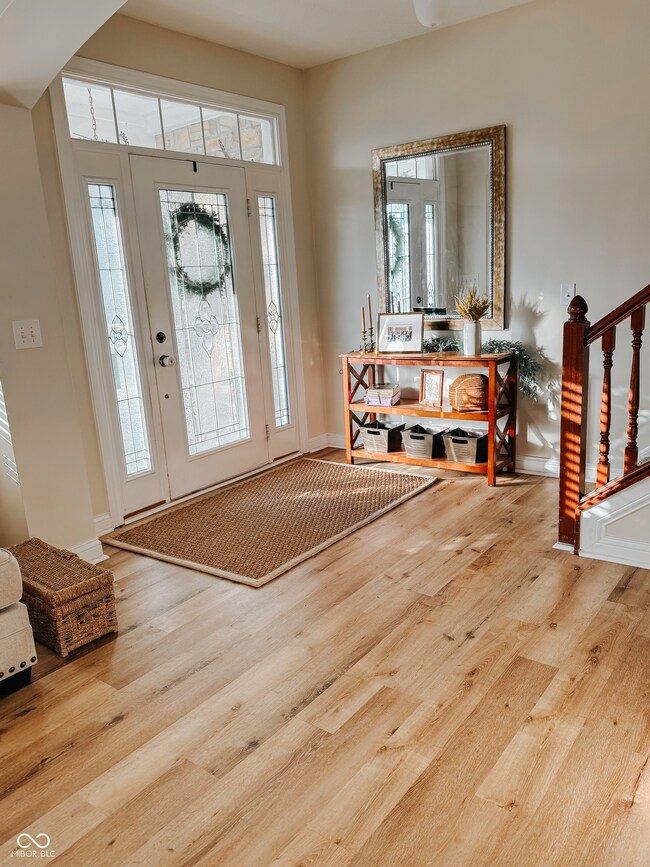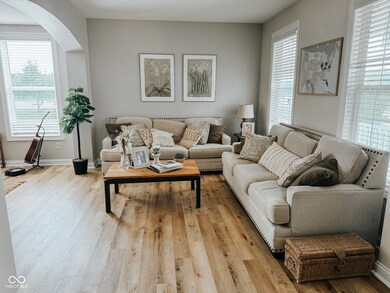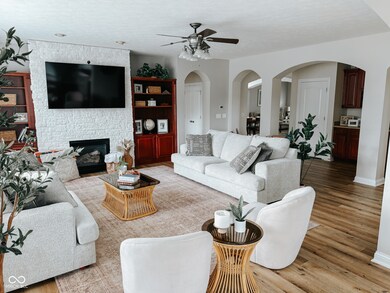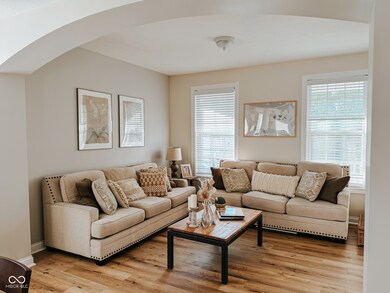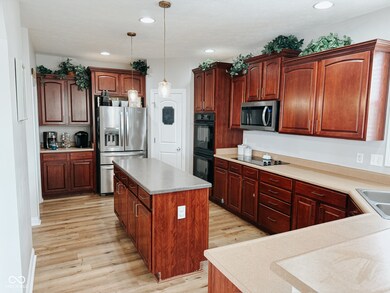
2923 Sleeping Ridge Way Indianapolis, IN 46217
Southern Dunes NeighborhoodHighlights
- Updated Kitchen
- 0.43 Acre Lot
- Deck
- Perry Meridian Middle School Rated A-
- Mature Trees
- 2-minute walk to Jon Becker Playground
About This Home
As of September 2024If you are seeking a spacious residence with exceptional amenities for entertaining, this property is an ideal choice. It stands out in the market for its size and features, including an open concept floor plan, a sunroom, six bedrooms, and five full bathrooms. The master suite is particularly noteworthy, offering a fireplace, a sitting room, and a walk-in closet. Additional features include a laundry room on the second floor with a loft, and a finished basement with a large storage area, kitchenette, indoor playground and bar. The main floor office or bedroom is equipped with built-in shelves and a desk. Situated on one of the largest lots on the Southern Dunes Golf Course neighborhood, the property boasts an in-ground fiberglass pool (installed in 2018), a stamped concrete deck, and a diving board. The backyard is enclosed by a privacy fence and is over a quarter of an acre. This home offers unparalleled storage and space, some "secret" doors and is move-in ready!
Last Agent to Sell the Property
The Modglin Group Brokerage Email: vrkemezy@gmail.com License #RB15000181 Listed on: 08/06/2024
Home Details
Home Type
- Single Family
Est. Annual Taxes
- $7,638
Year Built
- Built in 2006
Lot Details
- 0.43 Acre Lot
- Mature Trees
HOA Fees
- $33 Monthly HOA Fees
Parking
- 2 Car Attached Garage
Home Design
- Traditional Architecture
- Vinyl Siding
- Concrete Perimeter Foundation
- Stone
Interior Spaces
- 2-Story Property
- Wet Bar
- Built-in Bookshelves
- Woodwork
- Tray Ceiling
- Paddle Fans
- Two Way Fireplace
- Gas Log Fireplace
- Family Room with Fireplace
- 2 Fireplaces
- Fire and Smoke Detector
- Laundry on upper level
Kitchen
- Updated Kitchen
- Breakfast Bar
- Double Oven
- Electric Cooktop
- Microwave
- Dishwasher
- Kitchen Island
- Disposal
Bedrooms and Bathrooms
- 6 Bedrooms
- Walk-In Closet
Finished Basement
- 9 Foot Basement Ceiling Height
- Sump Pump
- Basement Window Egress
- Basement Lookout
Outdoor Features
- Deck
- Covered patio or porch
Utilities
- Forced Air Heating System
- Heating System Uses Gas
- Gas Water Heater
Listing and Financial Details
- Tax Lot 49-14-16-111-085.000-500
- Assessor Parcel Number 491416111085000500
- Seller Concessions Offered
Community Details
Overview
- Association fees include clubhouse, maintenance, snow removal
- Association Phone (317) 251-9393
- Arapaho Ridge Subdivision
- The community has rules related to covenants, conditions, and restrictions
Recreation
- Community Pool
Ownership History
Purchase Details
Home Financials for this Owner
Home Financials are based on the most recent Mortgage that was taken out on this home.Purchase Details
Home Financials for this Owner
Home Financials are based on the most recent Mortgage that was taken out on this home.Purchase Details
Home Financials for this Owner
Home Financials are based on the most recent Mortgage that was taken out on this home.Purchase Details
Home Financials for this Owner
Home Financials are based on the most recent Mortgage that was taken out on this home.Purchase Details
Home Financials for this Owner
Home Financials are based on the most recent Mortgage that was taken out on this home.Similar Homes in Indianapolis, IN
Home Values in the Area
Average Home Value in this Area
Purchase History
| Date | Type | Sale Price | Title Company |
|---|---|---|---|
| Warranty Deed | $540,000 | Meridian Title | |
| Quit Claim Deed | -- | None Available | |
| Deed | $314,900 | -- | |
| Warranty Deed | $314,900 | Security Title Services | |
| Warranty Deed | -- | None Available | |
| Warranty Deed | -- | None Available | |
| Warranty Deed | -- | None Available |
Mortgage History
| Date | Status | Loan Amount | Loan Type |
|---|---|---|---|
| Open | $420,000 | New Conventional | |
| Previous Owner | $83,000 | New Conventional | |
| Previous Owner | $290,500 | New Conventional | |
| Previous Owner | $294,900 | New Conventional | |
| Previous Owner | $307,317 | VA | |
| Previous Owner | $231,500 | Purchase Money Mortgage |
Property History
| Date | Event | Price | Change | Sq Ft Price |
|---|---|---|---|---|
| 09/17/2024 09/17/24 | Sold | $540,000 | -12.8% | $93 / Sq Ft |
| 08/10/2024 08/10/24 | Pending | -- | -- | -- |
| 08/06/2024 08/06/24 | For Sale | $619,000 | +96.6% | $106 / Sq Ft |
| 11/13/2017 11/13/17 | Sold | $314,900 | 0.0% | $54 / Sq Ft |
| 09/07/2017 09/07/17 | Pending | -- | -- | -- |
| 08/29/2017 08/29/17 | Price Changed | $314,900 | -1.3% | $54 / Sq Ft |
| 08/14/2017 08/14/17 | For Sale | $319,000 | +7.2% | $55 / Sq Ft |
| 04/14/2015 04/14/15 | Sold | $297,500 | -5.6% | $51 / Sq Ft |
| 03/10/2015 03/10/15 | Pending | -- | -- | -- |
| 02/09/2015 02/09/15 | For Sale | $315,000 | -- | $54 / Sq Ft |
Tax History Compared to Growth
Tax History
| Year | Tax Paid | Tax Assessment Tax Assessment Total Assessment is a certain percentage of the fair market value that is determined by local assessors to be the total taxable value of land and additions on the property. | Land | Improvement |
|---|---|---|---|---|
| 2024 | $8,129 | $611,700 | $58,000 | $553,700 |
| 2023 | $8,129 | $581,100 | $58,000 | $523,100 |
| 2022 | $7,759 | $535,000 | $58,000 | $477,000 |
| 2021 | $6,435 | $441,100 | $58,000 | $383,100 |
| 2020 | $5,869 | $399,800 | $58,000 | $341,800 |
| 2019 | $5,781 | $391,000 | $42,600 | $348,400 |
| 2018 | $4,475 | $328,000 | $42,600 | $285,400 |
| 2017 | $4,715 | $344,900 | $42,600 | $302,300 |
| 2016 | $4,434 | $323,100 | $42,600 | $280,500 |
| 2014 | $3,425 | $281,000 | $42,600 | $238,400 |
| 2013 | $3,213 | $263,800 | $42,600 | $221,200 |
Agents Affiliated with this Home
-
Victoria Elliott
V
Seller's Agent in 2024
Victoria Elliott
The Modglin Group
(317) 778-0066
4 in this area
23 Total Sales
-
Jimmy Ondecko

Buyer's Agent in 2024
Jimmy Ondecko
F.C. Tucker Company
(614) 893-1033
1 in this area
66 Total Sales
-
Patrick Bragg

Seller's Agent in 2017
Patrick Bragg
F.C. Tucker Company
(317) 570-3800
1 in this area
161 Total Sales
-
Jeffrey Augustinovicz

Seller Co-Listing Agent in 2017
Jeffrey Augustinovicz
F.C. Tucker Company
(317) 439-2893
2 in this area
79 Total Sales
-

Buyer's Agent in 2017
Jeffrey Elliott
Keller Williams Indy Metro S
-
Scott Smith

Seller's Agent in 2015
Scott Smith
Keller Williams Indy Metro S
(317) 884-5000
12 in this area
767 Total Sales
Map
Source: MIBOR Broker Listing Cooperative®
MLS Number: 21994750
APN: 49-14-16-111-085.000-500
- 2912 Tuscarora Ln
- 7901 Apalachee Dr
- 2628 Newaygo Dr
- 8054 Painted Pony Dr
- 8103 Wichita Hill Dr
- 7733 Sergi Canyon Dr
- 2610 Big Bear Ln
- 7559 Pipestone Dr
- 3143 Shadow Lake Dr
- 3529 Miesha Dr
- 7357 Lake Lakota Dr
- 7202 Red Lake Ct
- 2620 Wicker Rd
- 7236 Wyatt Ln
- 7218 Forrester Ln
- 3801 Boundary Bay Dr
- 2734 Mingo Ct
- 8506 Friendship Ln
- 8547 S Tibbs Ave
- 7042 Gavin Dr
