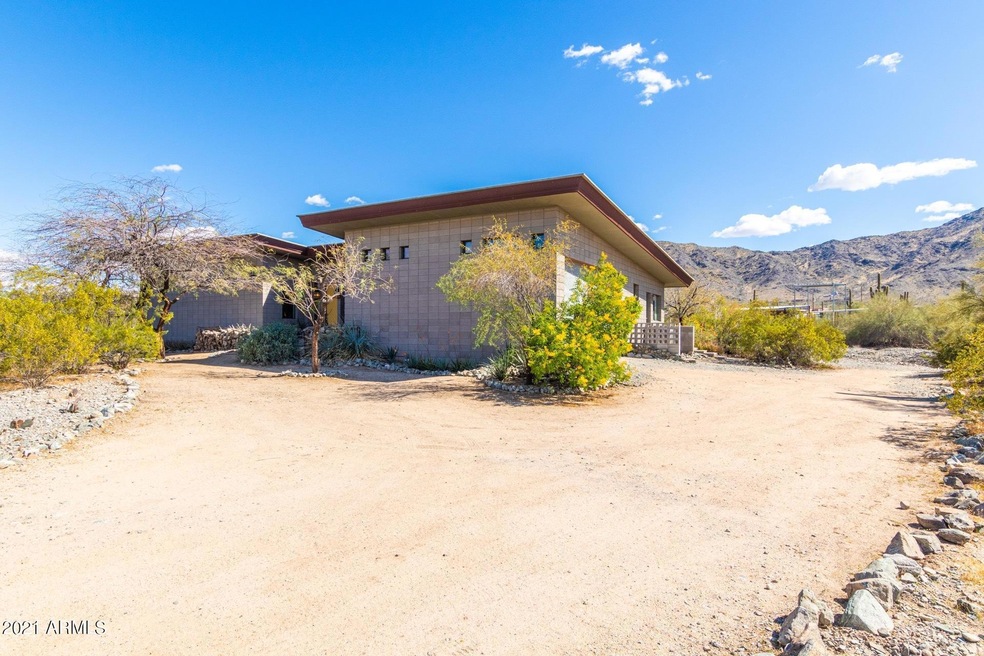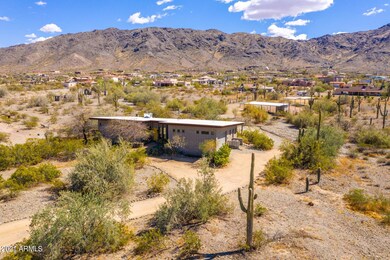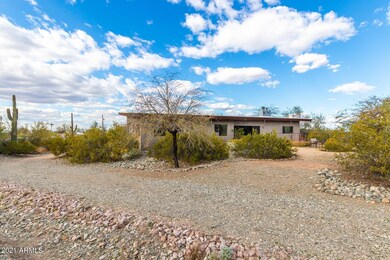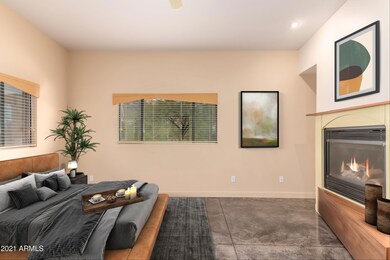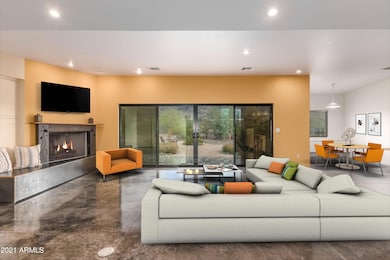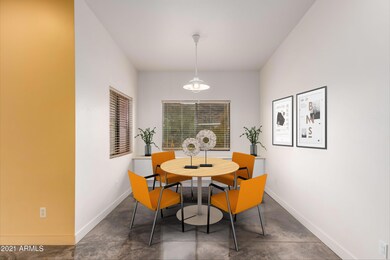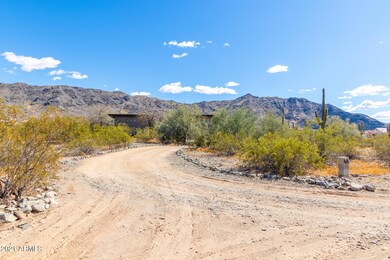
2923 W Carver Rd Laveen, AZ 85339
Laveen NeighborhoodEstimated Value: $575,000 - $809,488
Highlights
- Horse Stalls
- City Lights View
- Fireplace in Primary Bedroom
- Phoenix Coding Academy Rated A
- 2.2 Acre Lot
- Contemporary Architecture
About This Home
As of May 2021Modern solid home in private, quiet secluded desert setting with amazing views. Convenient location minutes to hiking, biking and multi use trails, new freeway, downtown, West Valley and Airport. Stunning masonry exterior walls by the award winning Pioneer Masonry company. Note the flawless stack bond pattern (all window and door openings were designed as part of the block work, not a single block was cut!). The window sills are solid block ,custom cut and polished to create the sills. Sight down the walls, theyʼre impeccable.Sandblasted block for a rich texture. Itʼs beautiful and built to last forever! Masonry stem walls continue the block right into the ground.
Energy efficient Radiant Barrier wraps interior block walls.
Striking ''butterfly'' ceiling in Great RoomThe home was sited toward the stunning view of South Mountain while remaining mindful of our Arizona sun.
In summer the great room is shaded from the scorching sun by the deep overhangs. In winter, the room is bathed in morning light while the concrete floor is warmed by the sun.
Clerestory windows add light to the garage.
Bold 4" overhangs provide shade in the summer.
16' wide sliding patio doors in the great room create an 8¼ wide opening to the
outdoors.
Classic figured quarter-sawn oak highlight the custom cabinetry throughout.
The house feels larger than its 2100 sq ft
Wide hallways and doorways in the home promote comfortable aging in place.
Master bath has a generous, long, double vanity w/ lots of drawered storage, and a walk-in shower. (There's even built-in cabinetry in the W.C with a carefully placed window to peek out to the desert!
The master closet and dressing hallway are beautiful and functional
Tall, shallow cabinetry along the main hallway creates the perfect spot to store cleaning supplies, bath products, etc.
Note the handy "grab-and-go" cabinet next to the garage door, perfect for purses, packs, etc., and even a spot for your phones to charge.
A built-in buffet/ drawer unit floats above the floor in dining area (more storage!).
The guest bedroom has it's own personality w/ tall natural ash closets and built-in bookcases creating a cozy space around the window.
The deep tones of the Concrete Floors have a richness of their own. And once again, although gorgeous, it's a low maintenance surface.
2 gas Fireplaces
Spacious Laundry room is conveniently located next to the master bath w/ another door that connects it to the great room. Lots of custom cabinets here too.
Office/den has wonderful western views of the setting sun and its own entrance to the house.Interior walls are constructed w/ metal studs for greater stability and they're termite proof !
Energy efficient, dual-pane, Milgard windows in antique bronze finish throughout also add wonderful natural light into the garage space. Track lighting floods the space w/ light. (High ceilings allow amazing storage.
Generous 18' x 10" tall garage w/ automatic opener allows for taller vehicles.
Garage is plumbed and ready for utility sink. Solid core doors throughout home!
Deep, soaking tub in guest bath.
Slate bath/shower surround in Guest bath
Custom tile work in Master bath shower w/ seat.
Much of the surrounding vegetation is native and original to the property. Note the ancient ironwood tree at the north end of the property.
Multiple water hose locations surround the house.
City of Phoenix water service! (meter is on Sunrise Dr.)(
Existing Well on property could be used for irrigation if pump were installed.
SRP electric, 400 amp service. (Enough power for the addition of a workshop, studio, or casita)
(LP gas for water heater, dryer, and fireplaces, cooktop, and oven means you can still have hot water if the power goes out! And w/ 250 gallon buried propane tank, it's out of sight, and you're set for the year.
Copper underground plumbing.
Last Agent to Sell the Property
Keller Williams Realty East Valley License #SA104219000 Listed on: 03/25/2021

Home Details
Home Type
- Single Family
Est. Annual Taxes
- $4,652
Year Built
- Built in 2002
Lot Details
- 2.2 Acre Lot
- Desert faces the front and back of the property
- Wire Fence
- Sprinklers on Timer
- Private Yard
Parking
- 2 Car Garage
- Oversized Parking
- Garage ceiling height seven feet or more
- Garage Door Opener
Property Views
- City Lights
- Mountain
Home Design
- Contemporary Architecture
- Roof Updated in 2021
- Reflective Roof
- Foam Roof
- Block Exterior
Interior Spaces
- 2,088 Sq Ft Home
- 1-Story Property
- Vaulted Ceiling
- Ceiling Fan
- Gas Fireplace
- Double Pane Windows
- Low Emissivity Windows
- Living Room with Fireplace
- 2 Fireplaces
- Concrete Flooring
- Washer and Dryer Hookup
Kitchen
- Breakfast Bar
- Laminate Countertops
Bedrooms and Bathrooms
- 3 Bedrooms
- Fireplace in Primary Bedroom
- 2 Bathrooms
- Dual Vanity Sinks in Primary Bathroom
- Easy To Use Faucet Levers
Accessible Home Design
- Accessible Hallway
- Doors are 32 inches wide or more
- No Interior Steps
- Multiple Entries or Exits
- Hard or Low Nap Flooring
Eco-Friendly Details
- Gray Water System
Outdoor Features
- Outdoor Storage
- Playground
Schools
- Laveen Elementary School
- Cesar Chavez High School
Horse Facilities and Amenities
- Horses Allowed On Property
- Horse Stalls
- Corral
- Tack Room
Utilities
- Central Air
- Heating Available
- Propane
- Septic Tank
- High Speed Internet
- Cable TV Available
Listing and Financial Details
- Tax Lot metes and bounds
- Assessor Parcel Number 300-15-133
Community Details
Overview
- No Home Owners Association
- Association fees include no fees
- Built by Custom
Recreation
- Horse Trails
- Bike Trail
Ownership History
Purchase Details
Home Financials for this Owner
Home Financials are based on the most recent Mortgage that was taken out on this home.Purchase Details
Similar Homes in the area
Home Values in the Area
Average Home Value in this Area
Purchase History
| Date | Buyer | Sale Price | Title Company |
|---|---|---|---|
| Hercelinsky Brent Lee | $625,000 | Empire West Title Agency Llc | |
| Kenyon Krista | -- | -- |
Mortgage History
| Date | Status | Borrower | Loan Amount |
|---|---|---|---|
| Open | Hercelinsky Brent Lee | $500,000 | |
| Previous Owner | Kenyon Krista | $70,413 | |
| Previous Owner | Kenyon Krista | $50,000 | |
| Previous Owner | Kenyon Krista | $131,100 |
Property History
| Date | Event | Price | Change | Sq Ft Price |
|---|---|---|---|---|
| 05/04/2021 05/04/21 | Sold | $625,000 | 0.0% | $299 / Sq Ft |
| 03/25/2021 03/25/21 | For Sale | $625,000 | 0.0% | $299 / Sq Ft |
| 01/08/2017 01/08/17 | Rented | $1,500 | 0.0% | -- |
| 12/25/2016 12/25/16 | Under Contract | -- | -- | -- |
| 12/13/2016 12/13/16 | For Rent | $1,500 | +11.1% | -- |
| 12/20/2014 12/20/14 | Rented | $1,350 | -12.9% | -- |
| 12/19/2014 12/19/14 | Under Contract | -- | -- | -- |
| 09/22/2014 09/22/14 | For Rent | $1,550 | -- | -- |
Tax History Compared to Growth
Tax History
| Year | Tax Paid | Tax Assessment Tax Assessment Total Assessment is a certain percentage of the fair market value that is determined by local assessors to be the total taxable value of land and additions on the property. | Land | Improvement |
|---|---|---|---|---|
| 2025 | $4,070 | $32,086 | -- | -- |
| 2024 | $4,379 | $30,558 | -- | -- |
| 2023 | $4,379 | $48,360 | $9,670 | $38,690 |
| 2022 | $4,264 | $35,810 | $7,160 | $28,650 |
| 2021 | $4,344 | $34,880 | $6,970 | $27,910 |
| 2020 | $4,652 | $33,010 | $6,600 | $26,410 |
| 2019 | $4,675 | $30,110 | $6,020 | $24,090 |
| 2018 | $4,518 | $25,920 | $5,180 | $20,740 |
| 2017 | $4,293 | $27,500 | $5,500 | $22,000 |
| 2016 | $3,690 | $27,150 | $5,430 | $21,720 |
| 2015 | $3,436 | $24,110 | $4,820 | $19,290 |
Agents Affiliated with this Home
-
Carlie Back

Seller's Agent in 2021
Carlie Back
Keller Williams Realty East Valley
(602) 481-5184
14 in this area
84 Total Sales
-
Pamela Simon
P
Buyer's Agent in 2021
Pamela Simon
eXp Realty
(480) 589-3018
1 in this area
14 Total Sales
-
P
Seller's Agent in 2017
Patrick Brennan
Tierra Realty & Development
Map
Source: Arizona Regional Multiple Listing Service (ARMLS)
MLS Number: 6212458
APN: 300-15-133
- 1540 W Olney Ave
- 2403 W Lodge Dr
- 2315 W Pearce Rd
- 2609 W Mcneil St
- 3041 W La Mirada Dr
- 3040 W La Mirada Dr
- 2735 W La Mirada Dr
- 2727 W La Mirada Dr
- 3035 W Thurman Dr
- 9310 S 28th Ln
- 2605 W Piedmont Rd Unit 30
- 2500 W Sunrise Dr
- 2512 W Corral Rd
- 9435 S 33rd Dr
- 2300 W Dobbins Rd
- 9331 S 33rd Glen
- 10510 S 35th Ave
- 9512 S 35th Ave
- 2323 W Kachina Trail
- 2316 W Moody Trail
- 2923 W Carver Rd
- 2923 W Carver Rd
- 30XX W Carver -- Unit RD
- 30XX W Carver Rd
- 30XX W Carver Rd
- 10109 S 29th Dr
- 3017 W Carver Rd
- 2948 W Sunrise Dr
- 2912 W Sunrise Dr
- 2945 W Olney Ave
- 3013 W Olney Ave
- 3013 W Olney (Lot B) Rd
- 2848 W Pearce Rd
- 2906 W Sunrise Dr
- 2974 W Sunrise Dr
- 2974 W Sunrise Dr
- 10002 S 30th Dr
- XXXX W Carver Rd Unit unknown
- XXXX W Carver Rd Unit 300-15-004-U
- 3019 W Olney (Lot A) Rd
