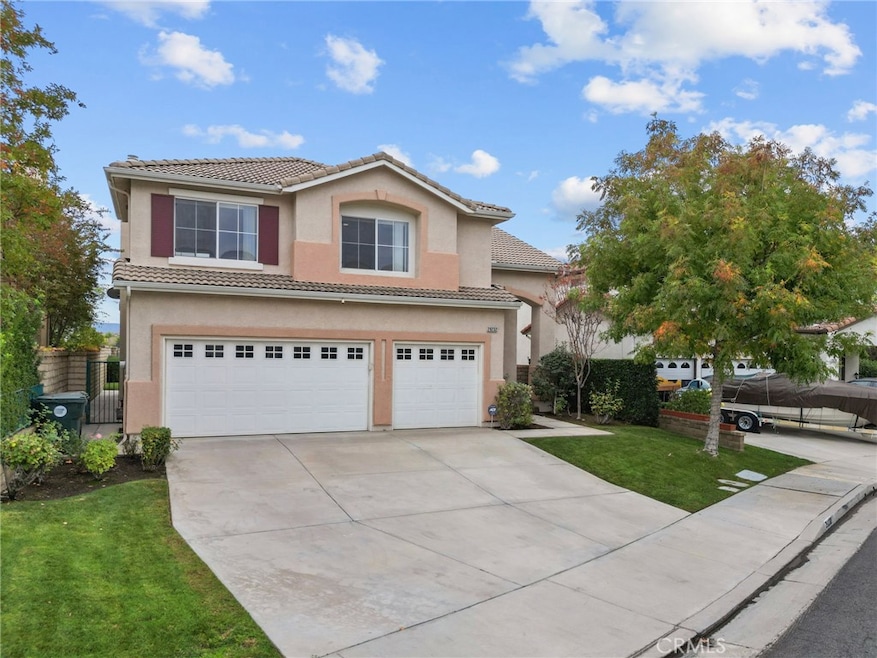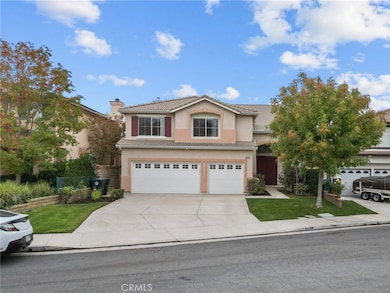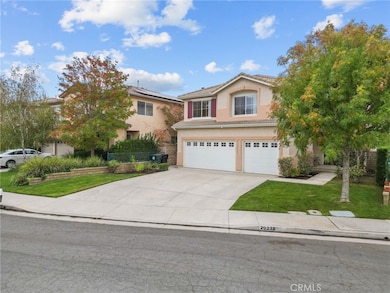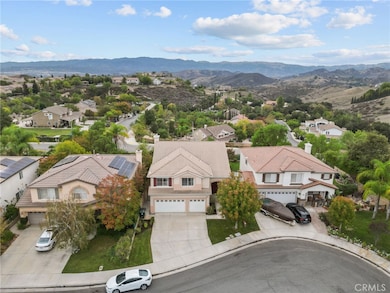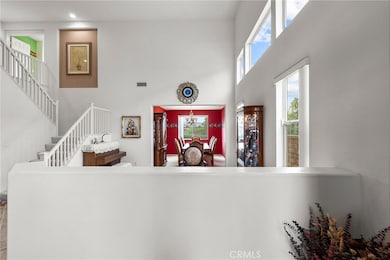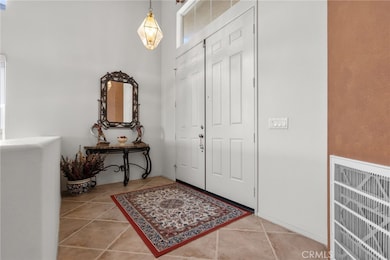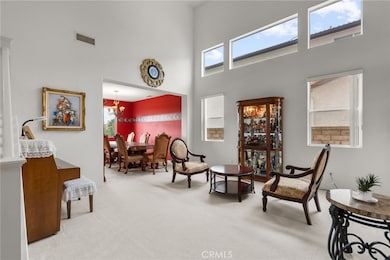29232 Saint Tropez Place Castaic, CA 91384
Estimated payment $5,633/month
Highlights
- Solar Power System
- View of Hills
- No HOA
- Castaic Middle School Rated A-
- High Ceiling
- Den
About This Home
29232 Saint Tropez, Castaic 91384 – Spacious View Home with Flexible Floor Plan!
Welcome to this expansive 4-bedroom, 3-bath home offering 3,121 sq. ft. of living space on a generous 7,000+ sq. ft. lot, perfectly situated at the end of a peaceful cul-de-sac with stunning south-facing mountain views. Built in 2001, this property blends size, functionality, and potential, providing the perfect canvas to create your dream home. Step inside to discover an inviting open-concept layout designed for comfort and versatility. The spacious kitchen opens to a large family room with a cozy fireplace—ideal for everyday living and casual gatherings. A separate formal dining room offers a welcoming space for entertaining family and friends. Upstairs, an oversized primary bedroom suite provides a true retreat, complete with plenty of room for a sitting area or home office, plus an ensuite bath ready for your personal touch. The secondary bedrooms are generously sized, including a converted upstairs den that serves perfectly as a fourth bedroom. Downstairs, the office can easily function as a fifth bedroom—ideal for guests, in-laws, or a private workspace. The flexible floor plan offers endless possibilities for multi-generational living or anyone in need of extra space. This home also features a 3-car garage, ample storage, and a private backyard with tranquil views of the surrounding hills. While the home does need a bit of TLC, its fantastic bones, generous square footage, and prime location make it a remarkable opportunity for buyers looking to customize and add value. Located in the desirable Castaic community, you’ll enjoy nearby parks, hiking trails, and easy freeway access, all while being just minutes from shopping, dining, and Castaic Lake. Excellent schools are close by—elementary roughly a mile away and junior high just 0.3 miles from your doorstep. Spacious, flexible, and full of potential, 29232 Saint Tropez is ready to be re-imagined into the home you’ve been waiting for!
Listing Agent
Pinnacle Estate Properties, Inc. Brokerage Phone: 661-361-6843 License #01939259 Listed on: 11/13/2025

Co-Listing Agent
Pinnacle Estate Properties, Inc. Brokerage Phone: 661-361-6843 License #02102620
Open House Schedule
-
Sunday, November 16, 202512:00 to 2:00 pm11/16/2025 12:00:00 PM +00:0011/16/2025 2:00:00 PM +00:00Add to Calendar
Home Details
Home Type
- Single Family
Est. Annual Taxes
- $10,697
Year Built
- Built in 2001
Lot Details
- 7,012 Sq Ft Lot
- Block Wall Fence
- Density is up to 1 Unit/Acre
Parking
- 3 Car Attached Garage
- Parking Available
- Front Facing Garage
- Driveway
Property Views
- Hills
- Neighborhood
Home Design
- Entry on the 1st floor
Interior Spaces
- 3,121 Sq Ft Home
- 2-Story Property
- High Ceiling
- Family Room with Fireplace
- Family Room Off Kitchen
- Formal Dining Room
- Den
- Laundry Room
Kitchen
- Open to Family Room
- Eat-In Kitchen
- Gas Oven
- Gas Cooktop
- Dishwasher
- Tile Countertops
- Disposal
Flooring
- Carpet
- Tile
Bedrooms and Bathrooms
- 4 Bedrooms | 1 Main Level Bedroom
- Walk-In Closet
- 3 Full Bathrooms
- Soaking Tub
- Separate Shower
Eco-Friendly Details
- Solar Power System
Outdoor Features
- Patio
- Exterior Lighting
- Front Porch
Utilities
- Two cooling system units
- Central Heating and Cooling System
- Phone Available
- Cable TV Available
Listing and Financial Details
- Tax Lot 15
- Tax Tract Number 52440
- Assessor Parcel Number 3247059047
- $2,988 per year additional tax assessments
- Seller Considering Concessions
Community Details
Overview
- No Home Owners Association
- Quail Run Subdivision
Recreation
- Bike Trail
Map
Home Values in the Area
Average Home Value in this Area
Tax History
| Year | Tax Paid | Tax Assessment Tax Assessment Total Assessment is a certain percentage of the fair market value that is determined by local assessors to be the total taxable value of land and additions on the property. | Land | Improvement |
|---|---|---|---|---|
| 2025 | $10,697 | $651,729 | $217,239 | $434,490 |
| 2024 | $10,697 | $638,951 | $212,980 | $425,971 |
| 2023 | $10,267 | $626,423 | $208,804 | $417,619 |
| 2022 | $10,066 | $614,141 | $204,710 | $409,431 |
| 2021 | $9,834 | $602,100 | $200,697 | $401,403 |
| 2019 | $9,650 | $584,245 | $194,746 | $389,499 |
| 2018 | $9,803 | $572,790 | $190,928 | $381,862 |
| 2016 | $9,095 | $550,550 | $183,515 | $367,035 |
| 2015 | $9,025 | $542,281 | $180,759 | $361,522 |
| 2014 | $8,782 | $531,660 | $177,219 | $354,441 |
Property History
| Date | Event | Price | List to Sale | Price per Sq Ft |
|---|---|---|---|---|
| 11/13/2025 11/13/25 | For Sale | $899,800 | -- | $288 / Sq Ft |
Purchase History
| Date | Type | Sale Price | Title Company |
|---|---|---|---|
| Interfamily Deed Transfer | -- | -- | |
| Interfamily Deed Transfer | -- | Investors Title Company | |
| Grant Deed | $450,000 | Investors Title Company | |
| Interfamily Deed Transfer | -- | -- | |
| Interfamily Deed Transfer | -- | First American Title | |
| Corporate Deed | $358,500 | First American Title Co |
Mortgage History
| Date | Status | Loan Amount | Loan Type |
|---|---|---|---|
| Open | $290,000 | Stand Alone First | |
| Previous Owner | $286,648 | No Value Available | |
| Closed | $25,080 | No Value Available |
Source: California Regional Multiple Listing Service (CRMLS)
MLS Number: SR25255961
APN: 3247-059-047
- 30514 Sorrento Place
- 30505 Sloan Canyon Rd
- 28814 Bonsai Ct
- 28720 Red Rock Ct
- 30411 Vineyard Ln
- 28725 Ponderosa St
- 30411 Star Canyon Place
- 28921 Saddle Cir
- 28920 Saddle Cir
- 28917 Saddle Cir
- 28916 Saddle Cir
- 30566 Beryl Place
- 30456 Star Canyon Place
- 28908 Saddle Cir
- 28904 Saddle Cir
- 0 Romero Canyon Road @ Hasley Canyon Rd Unit 25588959
- 30444 Beryl Place
- 30140 Crestline Ct
- 30146 Crestline Ct
- 30111 Hillside Place
- 28201 Springvale Ln
- 27626 Violin Canyon Rd Unit 202
- 27626 Violin Canyon Rd Unit 102
- 31990 Castaic Rd
- 27584 Onyx Ln
- 27816 Marquee Dr
- 27510 Elderberry Dr
- 27237 Release Place
- 27562 Juniper Ln
- 27116 Valley Oak Place
- 27116 Vly Oak Place
- 27109 Valley Oak Place
- 27216 W Coyote Bush Ct
- 27241 W Red Willow Ct
- 27004 Trail View Ln
- 27019 Evening Sky Place
- 24863 Carbon Ln
- 28852 N Iron Village Dr
- 27391 Powder Ridge Ct
- 27366 Hyland Ct
