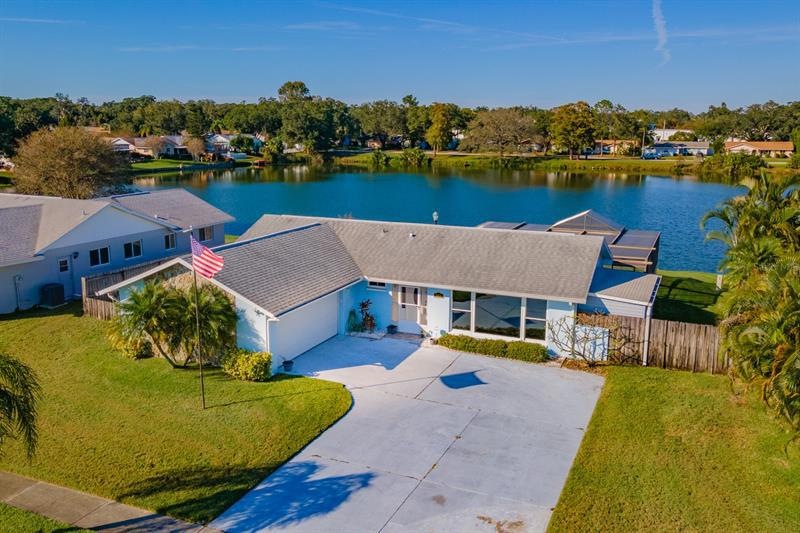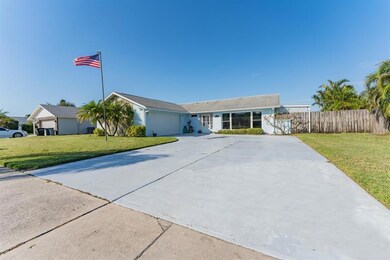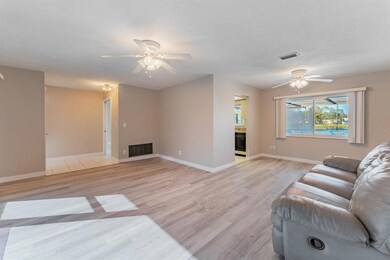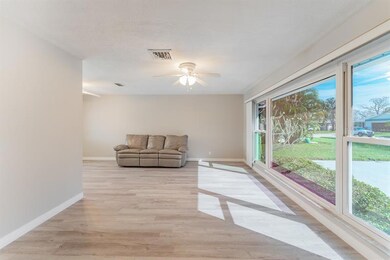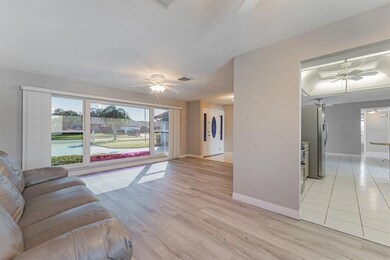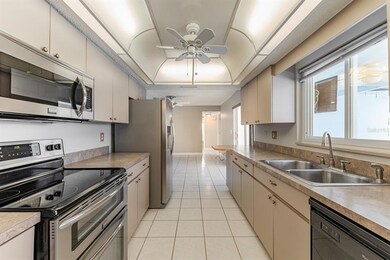
2924 Catherine Dr Clearwater, FL 33759
Highlights
- 89 Feet of Waterfront
- In Ground Pool
- Property is near public transit
- Dock made with wood
- Lake View
- Main Floor Primary Bedroom
About This Home
As of June 2025Don't miss out on this fabulous LAKE HOUSE in a highly sought-after community. This home features 3 beds, 3 full baths and a 2 car garage. The interior has been completely repainted, including luxury vinyl flooring installed prior to listing. This home has tons to offer which include: DSC Security System, Irrigation, Dock, Storage shed, fenced in back yard, double-pane windows, situated on just under half an acre. No Home Owners Association or Flood insurance required! The roof was replaced September 2016 and the AC in April 2019, which have plenty of life remaining.
The backyard screened porch is a great addition to relax after a long day. It offers spectacular lake views while sitting poolside in your own private lanai. This home offers fishing from your backyard and beautiful sunset views. The neighborhood is surrounded by parks, playgrounds, and biking trails. This home is centrally located, just a short drive to beautiful Clearwater beaches(22 min), Tampa International Airport (20 min), Downtown Tampa (20 min), Downtown St Petersburg (28 min), downtown Safety Harbor (5 min), which boasts, shopping, dining and much more! Encompassing a picturesque backyard, don't miss the opportunity to call this property home!
Last Agent to Sell the Property
REALTY ONE GROUP SUNSHINE License #3456981 Listed on: 11/18/2022

Home Details
Home Type
- Single Family
Est. Annual Taxes
- $7,631
Year Built
- Built in 1973
Lot Details
- 0.47 Acre Lot
- 89 Feet of Waterfront
- Lake Front
- South Facing Home
- Oversized Lot
Parking
- 2 Car Attached Garage
Property Views
- Lake
- Pool
Home Design
- Slab Foundation
- Shingle Roof
- Built-Up Roof
- Block Exterior
- Stucco
Interior Spaces
- 1,581 Sq Ft Home
- Ceiling Fan
- Awning
- Sliding Doors
- Home Security System
Kitchen
- Range
- Recirculated Exhaust Fan
- Microwave
- Dishwasher
- Disposal
Flooring
- Ceramic Tile
- Vinyl
Bedrooms and Bathrooms
- 3 Bedrooms
- Primary Bedroom on Main
- Walk-In Closet
- 3 Full Bathrooms
Laundry
- Dryer
- Washer
Eco-Friendly Details
- Irrigation System Uses Drip or Micro Heads
Outdoor Features
- In Ground Pool
- Access To Lake
- Fishing Pier
- Dock made with wood
- Open Dock
- Balcony
- Shed
- Rain Gutters
Location
- Property is near public transit
- City Lot
Schools
- Mcmullen-Booth Elementary School
- Safety Harbor Middle School
- Countryside High School
Utilities
- Central Heating and Cooling System
- Electric Water Heater
- Cable TV Available
Community Details
- No Home Owners Association
- Salls Lake Park 2Nd Add Subdivision
Listing and Financial Details
- Down Payment Assistance Available
- Homestead Exemption
- Visit Down Payment Resource Website
- Legal Lot and Block 14 / G
- Assessor Parcel Number 05-29-16-78580-007-0140
Ownership History
Purchase Details
Home Financials for this Owner
Home Financials are based on the most recent Mortgage that was taken out on this home.Purchase Details
Home Financials for this Owner
Home Financials are based on the most recent Mortgage that was taken out on this home.Purchase Details
Purchase Details
Purchase Details
Purchase Details
Home Financials for this Owner
Home Financials are based on the most recent Mortgage that was taken out on this home.Purchase Details
Purchase Details
Home Financials for this Owner
Home Financials are based on the most recent Mortgage that was taken out on this home.Similar Homes in Clearwater, FL
Home Values in the Area
Average Home Value in this Area
Purchase History
| Date | Type | Sale Price | Title Company |
|---|---|---|---|
| Special Warranty Deed | $566,000 | 360 Title Solutions Llc | |
| Warranty Deed | $475,000 | Luxe Title Services | |
| Deed | $100 | -- | |
| Interfamily Deed Transfer | -- | Accommodation | |
| Interfamily Deed Transfer | -- | None Available | |
| Interfamily Deed Transfer | -- | Seminole Title Company | |
| Warranty Deed | $68,400 | -- | |
| Warranty Deed | $115,500 | -- |
Mortgage History
| Date | Status | Loan Amount | Loan Type |
|---|---|---|---|
| Open | $396,200 | New Conventional | |
| Previous Owner | $380,000 | New Conventional | |
| Previous Owner | $113,625 | VA | |
| Previous Owner | $111,500 | Purchase Money Mortgage | |
| Previous Owner | $132,000 | New Conventional | |
| Previous Owner | $29,300 | New Conventional | |
| Previous Owner | $115,500 | VA | |
| Closed | $50,000 | No Value Available |
Property History
| Date | Event | Price | Change | Sq Ft Price |
|---|---|---|---|---|
| 07/18/2025 07/18/25 | Price Changed | $3,195 | -5.9% | $2 / Sq Ft |
| 06/25/2025 06/25/25 | For Rent | $3,395 | 0.0% | -- |
| 06/13/2025 06/13/25 | Sold | $566,000 | -1.4% | $358 / Sq Ft |
| 04/30/2025 04/30/25 | Pending | -- | -- | -- |
| 04/22/2025 04/22/25 | For Sale | $574,000 | +20.8% | $363 / Sq Ft |
| 01/31/2023 01/31/23 | Sold | $475,000 | +1.1% | $300 / Sq Ft |
| 12/11/2022 12/11/22 | Pending | -- | -- | -- |
| 12/07/2022 12/07/22 | Price Changed | $469,900 | -5.8% | $297 / Sq Ft |
| 11/18/2022 11/18/22 | For Sale | $499,000 | -- | $316 / Sq Ft |
Tax History Compared to Growth
Tax History
| Year | Tax Paid | Tax Assessment Tax Assessment Total Assessment is a certain percentage of the fair market value that is determined by local assessors to be the total taxable value of land and additions on the property. | Land | Improvement |
|---|---|---|---|---|
| 2024 | $7,631 | $414,101 | $189,618 | $224,483 |
| 2023 | $7,631 | $395,867 | $187,568 | $208,299 |
| 2022 | $0 | $145,790 | $0 | $0 |
| 2021 | $0 | $141,544 | $0 | $0 |
| 2020 | $0 | $139,590 | $0 | $0 |
| 2019 | $0 | $136,452 | $0 | $0 |
| 2018 | $0 | $133,908 | $0 | $0 |
| 2017 | $0 | $131,154 | $0 | $0 |
| 2016 | -- | $128,456 | $0 | $0 |
| 2015 | -- | $127,563 | $0 | $0 |
| 2014 | -- | $126,551 | $0 | $0 |
Agents Affiliated with this Home
-
Chelsie Jacobs
C
Seller's Agent in 2025
Chelsie Jacobs
WRIGHT DAVIS REAL ESTATE
3 Total Sales
-
Sladjana Tomic
S
Seller's Agent in 2025
Sladjana Tomic
CHARLES RUTENBERG REALTY INC
(727) 623-1042
1 Total Sale
-
Sumi Fink
S
Seller Co-Listing Agent in 2025
Sumi Fink
CHARLES RUTENBERG REALTY INC
(727) 488-3729
58 Total Sales
-
Greg Mann

Buyer's Agent in 2025
Greg Mann
BETTER HOMES AND GARDENS REAL ESTATE MANN GLOBAL P
(407) 435-0826
45 Total Sales
-
Josh Martin
J
Seller's Agent in 2023
Josh Martin
REALTY ONE GROUP SUNSHINE
(727) 373-9937
53 Total Sales
-
Anne McCord

Buyer's Agent in 2023
Anne McCord
ENGEL & VOLKERS BELLEAIR
(727) 433-4663
9 Total Sales
Map
Source: Stellar MLS
MLS Number: U8182434
APN: 05-29-16-78580-007-0140
- 1619 Mission Hills Blvd
- 2991 Flint Dr S Unit 77-D
- 2883 State Road 590
- 2970 Feather Dr Unit 70B
- 2928 Feather Dr
- 1830 Oak Forest Dr S
- 1473 Feather Dr Unit 1473
- 1510 Mission Hills Blvd Unit 19-F
- 2823 Saint Croix Dr
- 1764 Saint Croix Dr
- 1278 Mission Cir Unit 45-B
- 1605 Mission Hills Blvd Unit D5
- 1472 Mission Hills Blvd Unit 24F
- 1519 Mission Hills Blvd Unit 6-C
- 1406 Arrowhead Cir W
- 124 E Virginia Ln
- 2908 Edenwood St
- 1802 Oak Ridge Rd
- 1371 Mission Hills Blvd
- 1359 Mission Cir Unit 48A
