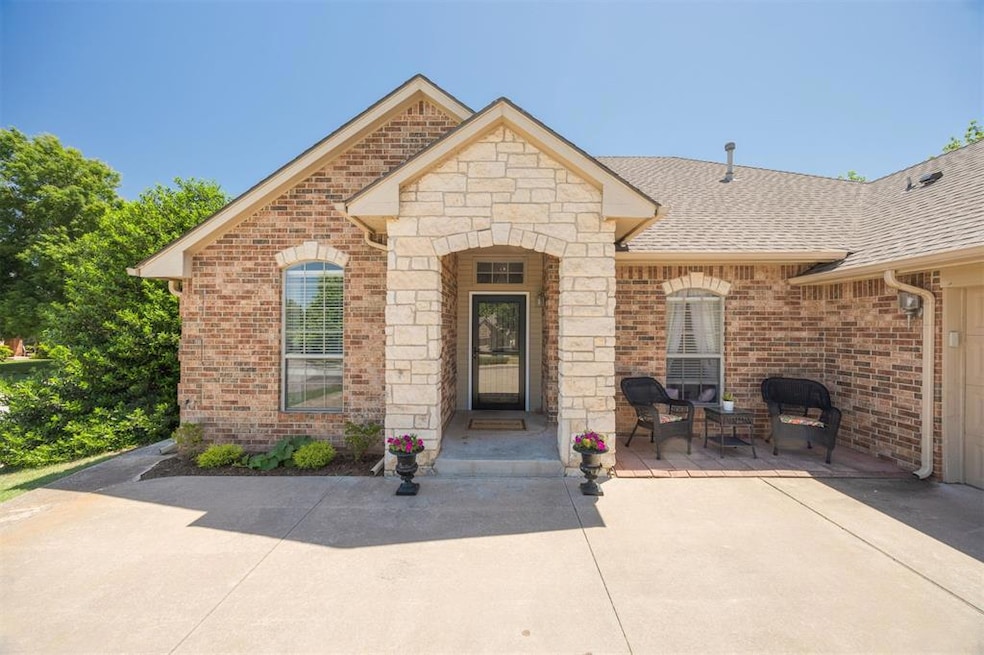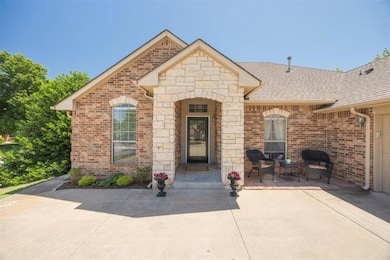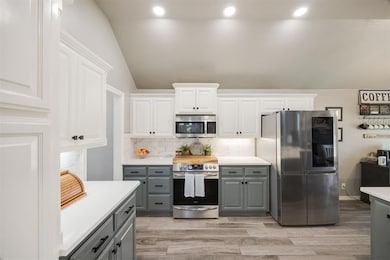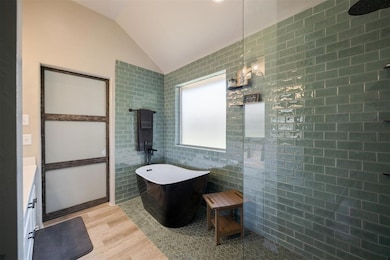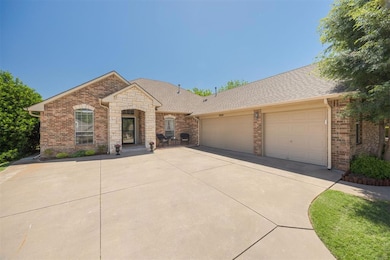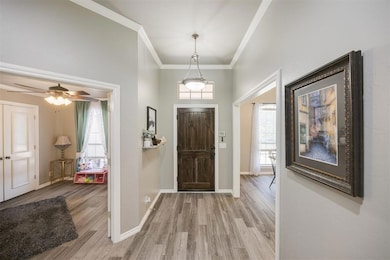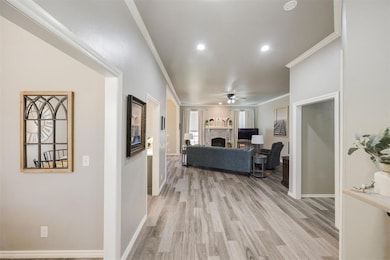
2924 Cedarbend Ct Edmond, OK 73003
Coffee Creek NeighborhoodEstimated payment $2,102/month
Highlights
- Hot Property
- Traditional Architecture
- Covered patio or porch
- John Ross Elementary School Rated A
- Corner Lot
- Cul-De-Sac
About This Home
Welcome to this beautifully updated home offering three spacious bedrooms and an office with a closet-perfect for crafting or working from home. This office could easily double as a fourth bedroom! Recent updates include new light fixtures, complete painting of the interior walls and cabinetry, hardware in all bedrooms and bathrooms, wood look tile flooring, quartz countertops throughout, immaculately remodeled primary bathroom, hot water tank, back french doors, privacy fence, kitchen stove/oven, and even the toilets! This home features an open-concept floor plan, an inviting kitchen, a separate formal dining room and a cozy living room with gas fireplace. The highly desired Coffee Creek addition is full of exceptional amenities providing the residents access to three community pools, a recreational center with a weight room, stocked fishing ponds, professionally landscaped common areas, and scenic walking trails that connect to Mitch Park. Located in a highly sought-after school district and just minutes from Edmond’s premier shopping, dining, and recreational spots, this home offers an unbeatable combination of convenience, community, and value—making it the perfect choice for your next move.
Home Details
Home Type
- Single Family
Est. Annual Taxes
- $3,526
Year Built
- Built in 2002
Lot Details
- 8,028 Sq Ft Lot
- Cul-De-Sac
- Fenced
- Corner Lot
HOA Fees
- $56 Monthly HOA Fees
Parking
- 3 Car Attached Garage
- Garage Door Opener
Home Design
- Traditional Architecture
- Slab Foundation
- Brick Frame
- Architectural Shingle Roof
- Stone
Interior Spaces
- 2,051 Sq Ft Home
- 1-Story Property
- Gas Log Fireplace
- Utility Room with Study Area
- Laundry Room
- Inside Utility
- Storm Doors
Kitchen
- Gas Oven
- Gas Range
- Free-Standing Range
- Microwave
- Dishwasher
- Disposal
Bedrooms and Bathrooms
- 3 Bedrooms
- 2 Full Bathrooms
Outdoor Features
- Covered patio or porch
- Rain Gutters
Schools
- John Ross Elementary School
- Cheyenne Middle School
- North High School
Utilities
- Central Heating and Cooling System
Community Details
- Association fees include greenbelt, maintenance common areas, pool
- Mandatory home owners association
Listing and Financial Details
- Legal Lot and Block 010 / 001
Map
Home Values in the Area
Average Home Value in this Area
Tax History
| Year | Tax Paid | Tax Assessment Tax Assessment Total Assessment is a certain percentage of the fair market value that is determined by local assessors to be the total taxable value of land and additions on the property. | Land | Improvement |
|---|---|---|---|---|
| 2024 | $3,526 | $34,650 | $5,326 | $29,324 |
| 2023 | $3,526 | $33,825 | $5,326 | $28,499 |
| 2022 | $2,970 | $28,380 | $5,326 | $23,054 |
| 2021 | $2,681 | $25,740 | $5,326 | $20,414 |
| 2020 | $2,719 | $25,795 | $4,540 | $21,255 |
| 2019 | $2,627 | $24,805 | $4,540 | $20,265 |
| 2018 | $2,549 | $23,925 | $0 | $0 |
| 2017 | $2,567 | $24,199 | $4,540 | $19,659 |
| 2016 | $2,532 | $23,924 | $4,354 | $19,570 |
| 2015 | $2,492 | $23,577 | $4,316 | $19,261 |
| 2014 | $2,370 | $22,454 | $4,354 | $18,100 |
Property History
| Date | Event | Price | Change | Sq Ft Price |
|---|---|---|---|---|
| 05/23/2025 05/23/25 | For Sale | $330,000 | +15.8% | $161 / Sq Ft |
| 12/01/2022 12/01/22 | Sold | $285,000 | 0.0% | $139 / Sq Ft |
| 11/13/2022 11/13/22 | Pending | -- | -- | -- |
| 11/10/2022 11/10/22 | Price Changed | $285,000 | -5.0% | $139 / Sq Ft |
| 11/03/2022 11/03/22 | For Sale | $300,000 | +21.7% | $146 / Sq Ft |
| 04/22/2021 04/22/21 | Sold | $246,500 | 0.0% | $119 / Sq Ft |
| 04/22/2021 04/22/21 | Pending | -- | -- | -- |
| 04/22/2021 04/22/21 | For Sale | $246,500 | -- | $119 / Sq Ft |
Purchase History
| Date | Type | Sale Price | Title Company |
|---|---|---|---|
| Warranty Deed | $285,000 | Legacy Title Services | |
| Warranty Deed | $246,500 | First American Title Ins Co | |
| Interfamily Deed Transfer | -- | Oklahoma City Abstract & Tit | |
| Joint Tenancy Deed | $204,000 | None Available | |
| Corporate Deed | $160,000 | Oklahoma City Abstract & Tit | |
| Warranty Deed | $22,000 | Oklahoma City Abstract & Tit |
Mortgage History
| Date | Status | Loan Amount | Loan Type |
|---|---|---|---|
| Previous Owner | $100,000 | New Conventional | |
| Previous Owner | $123,900 | Unknown | |
| Previous Owner | $153,000 | Fannie Mae Freddie Mac |
Similar Homes in Edmond, OK
Source: MLSOK
MLS Number: 1171052
APN: 202841090
- 3006 Meriweather Rd
- 332 Mohawk Trail
- 348 Heritage Green Rd
- 403 Bozeman Trail
- 249 Cobblestone Cir
- 3101 Ash Grove Rd
- 109 Lakeview Ct
- 2214 Appalachian Trail
- 2212 Thomas Trail
- 412 Timberdale Dr
- 2616 Redvine Rd
- 402 Hunters Ct
- 901 E Covell Rd
- 400 Autumnwood Ct
- 404 Timber Ridge Rd
- 3904 Shortgrass Rd
- 1804 Saint Christopher Dr
- 000 Boulevard
- 4201 Buffalo Grass Dr
- 515 Sparrow Hawk
