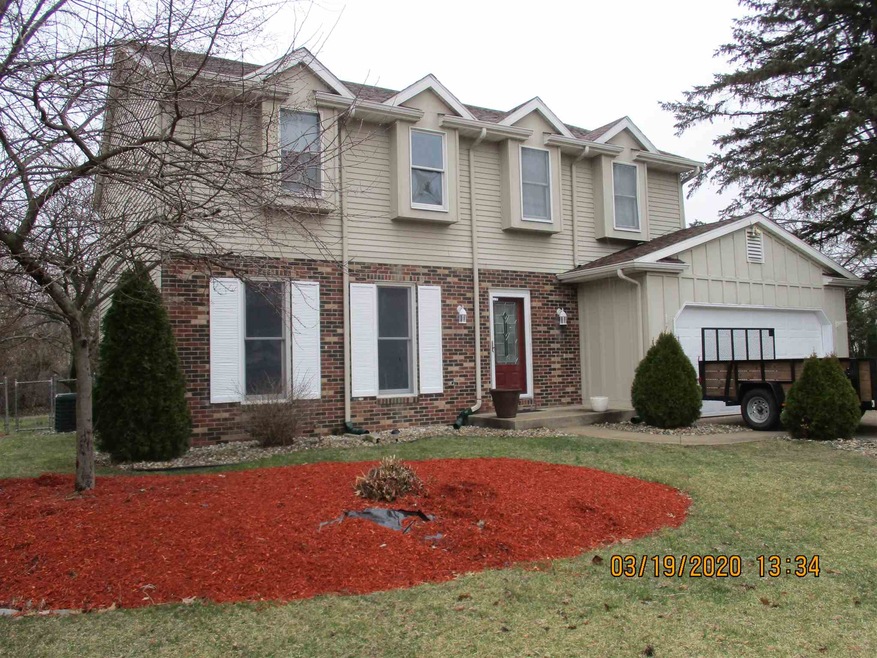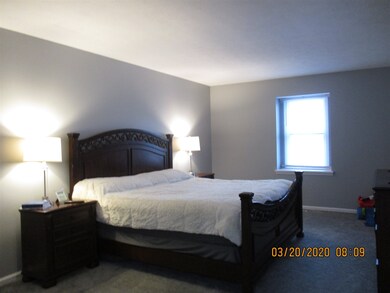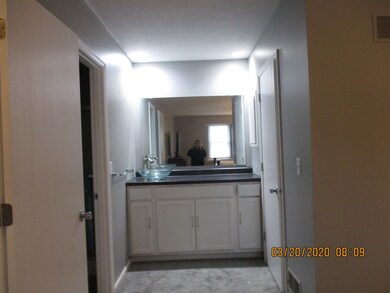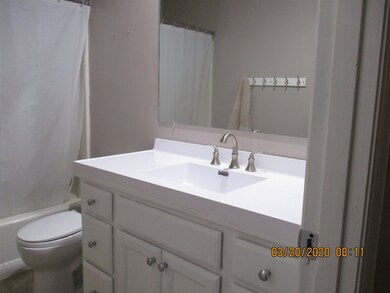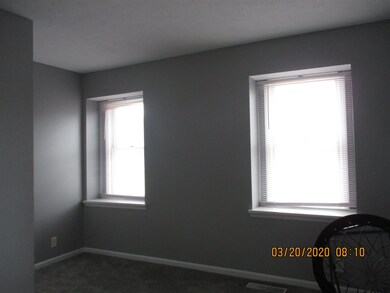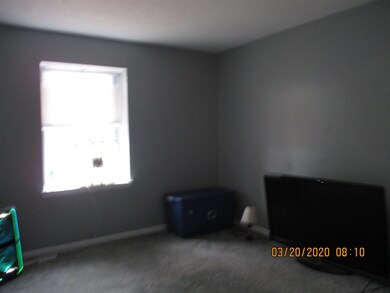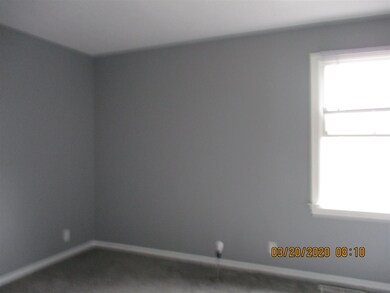
2924 Creekmore Ct Elkhart, IN 46514
Greenleaf Manor NeighborhoodHighlights
- Contemporary Architecture
- Formal Dining Room
- 2 Car Attached Garage
- Wood Flooring
- Cul-De-Sac
- Bathtub with Shower
About This Home
As of June 2020A Nice and very spacious home with 4 bedrooms and 2.5 baths. Recently completely painted, new carpeting and hardwood floors throughout. A very large great room (25 x 23), brick fireplace, lots of widows for natural light, and perfect for entertaining. Large master suite (12 x 20), plus formal dining room and nice sized living room. New roof (complete tear off) in 2019. Appliances new in 2019 - Dishwasher 2020. Private back yard completely fenced. Home sits on a cul-de-sac area in a nice neighborhood. Possession at closing.
Home Details
Home Type
- Single Family
Est. Annual Taxes
- $1,799
Year Built
- Built in 1978
Lot Details
- 7,932 Sq Ft Lot
- Lot Dimensions are 77x103
- Cul-De-Sac
- Level Lot
Parking
- 2 Car Attached Garage
- Garage Door Opener
- Driveway
Home Design
- Contemporary Architecture
- Brick Exterior Construction
- Asphalt Roof
- Vinyl Construction Material
Interior Spaces
- 2-Story Property
- Wood Burning Fireplace
- Entrance Foyer
- Living Room with Fireplace
- Formal Dining Room
- Partially Finished Basement
- Crawl Space
Flooring
- Wood
- Carpet
Bedrooms and Bathrooms
- 4 Bedrooms
- Bathtub with Shower
Schools
- Pinewood Elementary School
- North Side Middle School
- Elkhart Central High School
Utilities
- Forced Air Heating and Cooling System
- Heating System Uses Gas
Additional Features
- Patio
- Suburban Location
Community Details
- Greenleaf Manor Farms Subdivision
Listing and Financial Details
- Assessor Parcel Number 20-02-27-452-014.000-027
Ownership History
Purchase Details
Home Financials for this Owner
Home Financials are based on the most recent Mortgage that was taken out on this home.Purchase Details
Home Financials for this Owner
Home Financials are based on the most recent Mortgage that was taken out on this home.Purchase Details
Purchase Details
Home Financials for this Owner
Home Financials are based on the most recent Mortgage that was taken out on this home.Purchase Details
Purchase Details
Home Financials for this Owner
Home Financials are based on the most recent Mortgage that was taken out on this home.Similar Homes in Elkhart, IN
Home Values in the Area
Average Home Value in this Area
Purchase History
| Date | Type | Sale Price | Title Company |
|---|---|---|---|
| Warranty Deed | $228,347 | None Listed On Document | |
| Warranty Deed | $228,347 | None Listed On Document | |
| Interfamily Deed Transfer | -- | None Available | |
| Deed | -- | Stewart Title | |
| Warranty Deed | -- | Stewart Title | |
| Warranty Deed | -- | Meridian Title Corp |
Mortgage History
| Date | Status | Loan Amount | Loan Type |
|---|---|---|---|
| Open | $171,690 | New Conventional | |
| Closed | $171,690 | New Conventional | |
| Previous Owner | $160,700 | Commercial | |
| Previous Owner | $111,596 | FHA | |
| Previous Owner | $138,000 | Purchase Money Mortgage |
Property History
| Date | Event | Price | Change | Sq Ft Price |
|---|---|---|---|---|
| 06/09/2020 06/09/20 | Sold | $177,000 | -1.6% | $78 / Sq Ft |
| 04/27/2020 04/27/20 | Pending | -- | -- | -- |
| 04/22/2020 04/22/20 | Price Changed | $179,900 | -2.7% | $79 / Sq Ft |
| 04/21/2020 04/21/20 | Price Changed | $184,900 | -2.6% | $81 / Sq Ft |
| 03/19/2020 03/19/20 | For Sale | $189,900 | +7.3% | $83 / Sq Ft |
| 03/19/2020 03/19/20 | Off Market | $177,000 | -- | -- |
| 01/11/2012 01/11/12 | Sold | $114,500 | -8.3% | $50 / Sq Ft |
| 11/22/2011 11/22/11 | Pending | -- | -- | -- |
| 11/07/2011 11/07/11 | For Sale | $124,900 | -- | $55 / Sq Ft |
Tax History Compared to Growth
Tax History
| Year | Tax Paid | Tax Assessment Tax Assessment Total Assessment is a certain percentage of the fair market value that is determined by local assessors to be the total taxable value of land and additions on the property. | Land | Improvement |
|---|---|---|---|---|
| 2024 | $2,429 | $260,100 | $24,300 | $235,800 |
| 2022 | $2,429 | $216,500 | $24,300 | $192,200 |
| 2021 | $1,852 | $181,300 | $24,300 | $157,000 |
| 2020 | $1,869 | $172,200 | $24,300 | $147,900 |
| 2019 | $1,727 | $187,400 | $24,300 | $163,100 |
| 2018 | $1,799 | $165,900 | $15,900 | $150,000 |
| 2017 | $1,665 | $153,500 | $15,900 | $137,600 |
| 2016 | $1,606 | $148,500 | $15,900 | $132,600 |
| 2014 | $1,484 | $140,600 | $15,900 | $124,700 |
| 2013 | $1,406 | $140,600 | $15,900 | $124,700 |
Agents Affiliated with this Home
-
Pat Roll

Seller's Agent in 2020
Pat Roll
RE/MAX
(574) 266-6064
2 in this area
91 Total Sales
-
Patricia Miller

Seller's Agent in 2012
Patricia Miller
Century 21 Circle
(574) 202-1778
116 Total Sales
-
Kalet Gonzalez

Buyer's Agent in 2012
Kalet Gonzalez
Century 21 Circle
(574) 215-5745
1 in this area
66 Total Sales
Map
Source: Indiana Regional MLS
MLS Number: 202010272
APN: 20-02-27-452-014.000-027
- 1843 Crabtree Ln
- 3110 N East Lake Dr
- 1661 Brookwood Dr
- 2325 Sylvan Ln
- 3040 Twin Pines Point
- 27 Manchester Ln
- 3016 S East Lake Dr
- 3009 E Lake Dr S
- 1523 Ash Dr W
- 10 Acres VL County Road 106 Henke St Rd
- 1909 Grover St
- 53893 Kershner Ln
- 53911 Kershner Ln
- 0000 Greenleaf Blvd
- 54409 Wilson St
- 1901 Greenleaf Blvd
- 25138 Dunny St
- 25167 Dunny St
- 724 The Cir
- 25123 Snyder St
