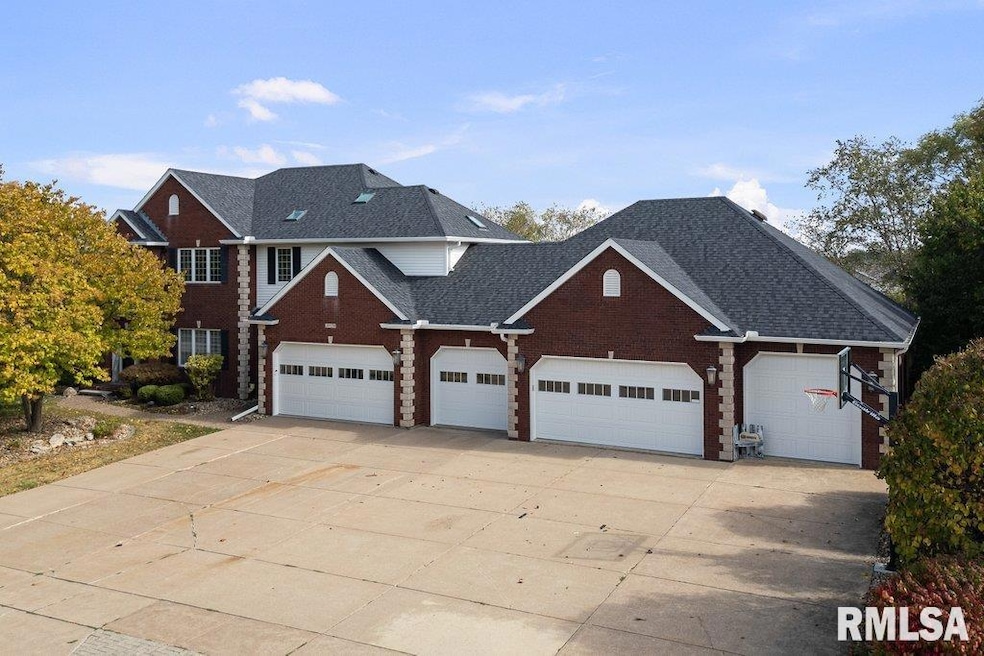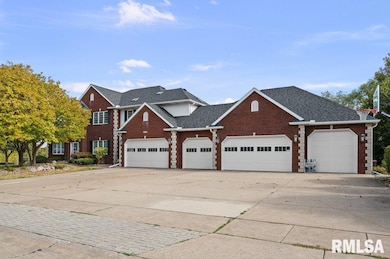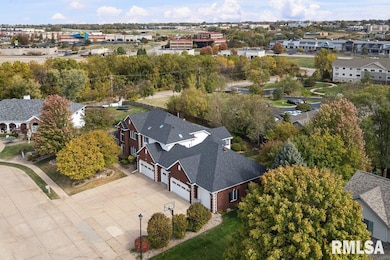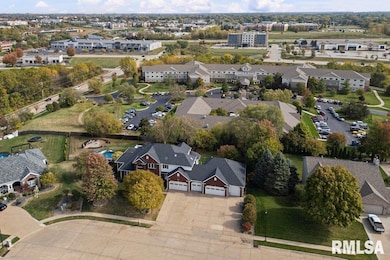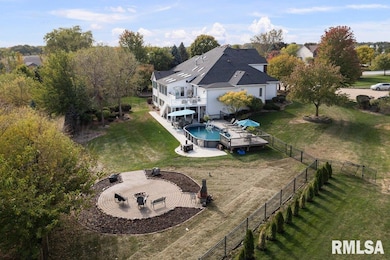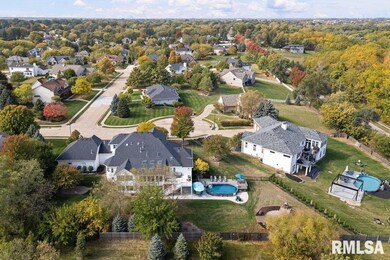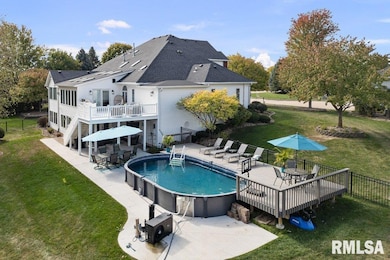2924 E 45th Ct Davenport, IA 52807
North Side NeighborhoodEstimated payment $5,997/month
Highlights
- Spa
- Great Room with Fireplace
- Solid Surface Countertops
- Deck
- Vaulted Ceiling
- No HOA
About This Home
This impressive 5-bedroom residence in north central Davenport offers over 6,000 square feet of beautifully finished living space, blending timeless design with thoughtful updates that exude elegance. The grand two-story great room creates a striking first impression, complemented by formal and casual spaces including a living room, game room, and elegant dining room. The spacious and stylish kitchen shines with granite countertops, eye-catching backsplash, and an adjoining hearth room that flows into a bright sunroom, perfect for relaxed mornings or evening gatherings. The expansive primary suite is a true retreat, featuring a tiled walk-in shower, jetted tub, granite-topped vanities. The finished walkout lower level extends the living space with two rec areas, a full wet bar, an additional bedroom, fitness room, and a second laundry area. Car lovers will appreciate the incredible six-stall, nine-car heated garage, ideal for vehicles, hobbies, or storage. Outdoors, enjoy a composite deck, pool, under-deck storage, and a full irrigation system. With newer roof, siding, gutters, and skylights, this home combines luxury, comfort, and peace of mind in one exceptional property. Don't miss your opportunity to make this Statement Property your next home.
Listing Agent
RE/MAX Concepts Bettendorf Brokerage Email: curt@curtberryhomes.com License #475.180917/S67014000 Listed on: 10/17/2025

Home Details
Home Type
- Single Family
Est. Annual Taxes
- $11,772
Year Built
- Built in 1996
Lot Details
- Lot Dimensions are 174x160
- Cul-De-Sac
- Level Lot
Parking
- 9 Car Attached Garage
- Heated Garage
- Tandem Parking
Home Design
- Brick Exterior Construction
- Poured Concrete
- Frame Construction
- Shingle Roof
- Aluminum Siding
Interior Spaces
- 6,401 Sq Ft Home
- Wet Bar
- Vaulted Ceiling
- Ceiling Fan
- Skylights
- Three Sided Fireplace
- Fireplace With Gas Starter
- Blinds
- Entrance Foyer
- Great Room with Fireplace
- 2 Fireplaces
- Finished Basement
- Basement Window Egress
Kitchen
- Range with Range Hood
- Microwave
- Dishwasher
- Solid Surface Countertops
- Disposal
Bedrooms and Bathrooms
- 5 Bedrooms
- Spa Bath
Laundry
- Dryer
- Washer
Outdoor Features
- Spa
- Deck
- Patio
Schools
- Davenport High School
Utilities
- Zoned Cooling
- Humidity Control
- Two Heating Systems
- Heating System Uses Natural Gas
- Gas Water Heater
- Cable TV Available
Community Details
- No Home Owners Association
- Warren Meadows Subdivision
Listing and Financial Details
- Homestead Exemption
- Assessor Parcel Number N1701-11A
Map
Home Values in the Area
Average Home Value in this Area
Tax History
| Year | Tax Paid | Tax Assessment Tax Assessment Total Assessment is a certain percentage of the fair market value that is determined by local assessors to be the total taxable value of land and additions on the property. | Land | Improvement |
|---|---|---|---|---|
| 2025 | $12,068 | $769,380 | $79,610 | $689,770 |
| 2024 | $11,772 | $685,450 | $79,610 | $605,840 |
| 2023 | $12,886 | $685,450 | $79,610 | $605,840 |
| 2022 | $14,502 | $608,990 | $72,030 | $536,960 |
| 2021 | $14,502 | $684,770 | $72,030 | $612,740 |
| 2020 | $14,686 | $648,720 | $72,030 | $576,690 |
| 2019 | $15,172 | $684,770 | $72,030 | $612,740 |
| 2018 | $14,848 | $684,770 | $72,030 | $612,740 |
| 2017 | $15,936 | $684,770 | $72,030 | $612,740 |
| 2016 | $15,344 | $709,340 | $0 | $0 |
| 2015 | $15,344 | $647,950 | $0 | $0 |
| 2014 | $14,196 | $647,950 | $0 | $0 |
| 2013 | $13,948 | $0 | $0 | $0 |
| 2012 | -- | $643,980 | $65,510 | $578,470 |
Property History
| Date | Event | Price | List to Sale | Price per Sq Ft | Prior Sale |
|---|---|---|---|---|---|
| 10/29/2025 10/29/25 | Price Changed | $949,900 | -5.0% | $148 / Sq Ft | |
| 10/17/2025 10/17/25 | For Sale | $999,900 | +66.7% | $156 / Sq Ft | |
| 01/04/2022 01/04/22 | Sold | $600,000 | -4.0% | $94 / Sq Ft | View Prior Sale |
| 12/14/2021 12/14/21 | Pending | -- | -- | -- | |
| 09/14/2021 09/14/21 | Price Changed | $624,900 | -2.2% | $98 / Sq Ft | |
| 07/26/2021 07/26/21 | For Sale | $639,000 | -- | $100 / Sq Ft |
Purchase History
| Date | Type | Sale Price | Title Company |
|---|---|---|---|
| Warranty Deed | $600,000 | None Listed On Document | |
| Warranty Deed | $635,000 | None Available |
Mortgage History
| Date | Status | Loan Amount | Loan Type |
|---|---|---|---|
| Open | $300,000 | New Conventional | |
| Previous Owner | $359,650 | New Conventional |
Source: RMLS Alliance
MLS Number: QC4268518
APN: N1701-11A
- 2919 E 44th Ct
- 4005 Forest Rd
- 4919 Lorton Ave
- 3801 Fernwood Ct
- 1120 Terrace Park Dr
- 4554 Bunker Hill Dr
- 4230 Jersey Ridge Rd
- 2318 E 46th St
- 2321 E 47th St
- 2422 E 51st St Unit E
- 2403 E 51st St Unit 102E
- 2203 E 46th St
- 1455 Prairie Vista Dr
- 3000 E 32nd St Unit 14
- 2506 E 35th Street Ct
- 3315 Fairhaven Rd
- 2723 E 58th St
- 4406 Belle Ave
- 2501 E 34th Street Ct
- 4490 Hamilton Dr
- 2509 E 50th St Unit 4
- 2700 E 53rd St
- 4826 Jersey Ridge Rd
- 3403 Jersey Ridge Rd
- 3300 E Kimberly Rd
- 4050 E 55th St Unit 4050 E 55th St
- 2929 Hawthorne Dr
- 1825 Winding Hill Rd
- 1868 Kings Dr
- 5901 Elmore Ave
- 5101 Lakeview Pkwy
- 1659 Celtic
- 2432 Cypress Dr Unit 2432
- 3751 Tam-O-shanter Dr N
- 5601 Eastern Ave
- 2107 Tanglefoot Ln
- 1320 E 38th St Unit 5
- 1326 E 38th St Unit 13
- 1140 E 37th St
- 3705 College Ave
