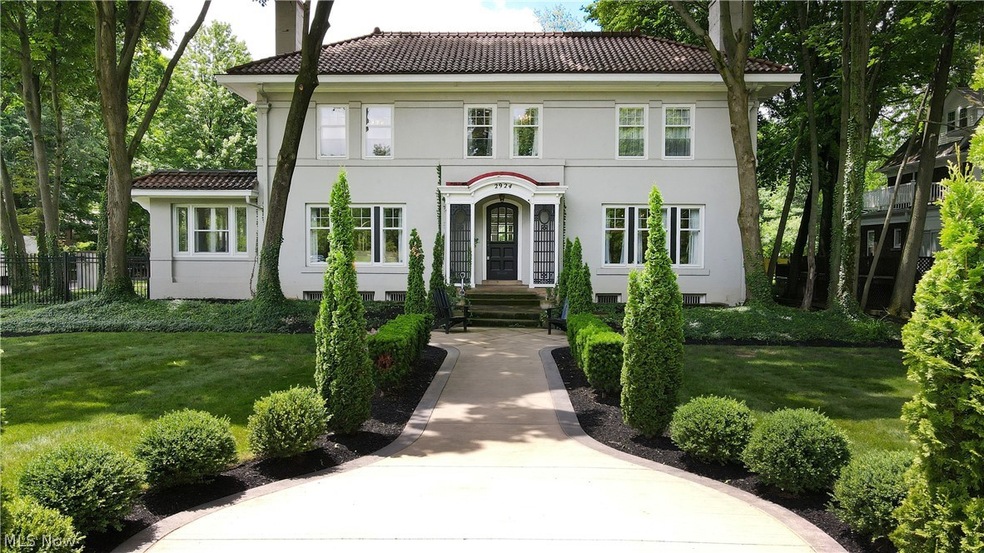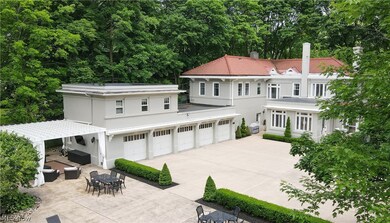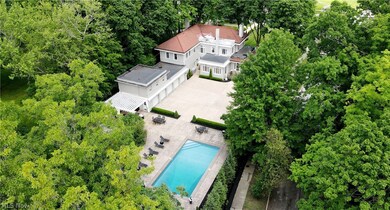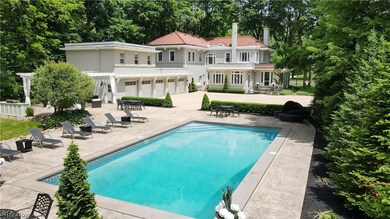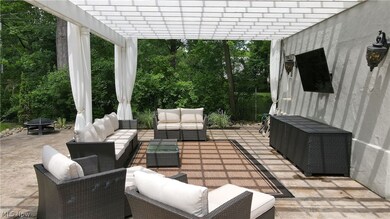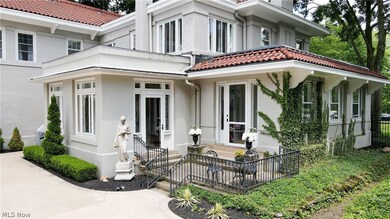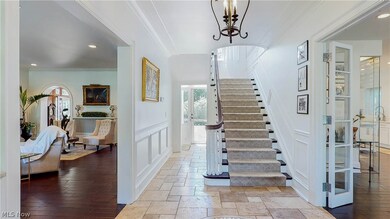
2924 Fairmount Blvd Cleveland Heights, OH 44118
Cedar-Fairmount NeighborhoodHighlights
- 0.79 Acre Lot
- 5 Fireplaces
- Porch
- Colonial Architecture
- No HOA
- 5 Car Attached Garage
About This Home
As of August 2022Don't miss out on this gorgeous, fully renovated century colonial in the heart of Cleveland Heights. With stucco style architecture and pristine landscaping all around the outside, this home stands out in a crowd. Gated driveway leads into a huge parking area with 5 car garage with fresh epoxy flooring installed May 2022. Guest quarters above and granite countertop in 2021 with full bath, kitchen, family room, and bedroom. Entertaining area with stamped concrete and granite countertop grilling area overlooks a beautiful view of the in ground pool. As you walk in the front door, the travertine floors in the foyer open to the family room on the left and amazing kitchen on the right, where you can find a 100 bottle wine rack encased in glass, completely updated counters, appliances, and flooring, along with a sizable butler's pantry. Family room leads to immaculately kept original library with built in shelving, a fireplace, overlooking the driveway/pool area. Upstairs master suite is to die for. Huge walk in floor to ceiling closet with laundry and an island, gutted and redone master bath with marble flooring and spacious shower. Three other bedrooms on upper level, with Jack and Jill bathroom connecting two. This home will not disappoint.
Last Agent to Sell the Property
Matthew Dickson
Deleted Agent License #2021002236 Listed on: 06/10/2022

Home Details
Home Type
- Single Family
Est. Annual Taxes
- $19,849
Year Built
- Built in 1920
Lot Details
- 0.79 Acre Lot
- North Facing Home
- Property is Fully Fenced
Parking
- 5 Car Attached Garage
- Garage Door Opener
Home Design
- Colonial Architecture
- Tile Roof
- Stucco
Interior Spaces
- 5,600 Sq Ft Home
- 3-Story Property
- 5 Fireplaces
- Unfinished Basement
- Partial Basement
- Property Views
Kitchen
- Range<<rangeHoodToken>>
- <<microwave>>
- Dishwasher
- Disposal
Bedrooms and Bathrooms
- 5 Bedrooms
- 4.5 Bathrooms
Laundry
- Dryer
- Washer
Outdoor Features
- Patio
- Porch
Utilities
- Central Air
- Heating System Uses Gas
- Hot Water Heating System
Community Details
- No Home Owners Association
- Shaker Heights Land Companys Subdivision
Listing and Financial Details
- Assessor Parcel Number 686-18-001
Ownership History
Purchase Details
Home Financials for this Owner
Home Financials are based on the most recent Mortgage that was taken out on this home.Purchase Details
Home Financials for this Owner
Home Financials are based on the most recent Mortgage that was taken out on this home.Purchase Details
Purchase Details
Purchase Details
Purchase Details
Similar Homes in the area
Home Values in the Area
Average Home Value in this Area
Purchase History
| Date | Type | Sale Price | Title Company |
|---|---|---|---|
| Deed | $1,150,000 | Erie Title | |
| Warranty Deed | $488,000 | Northern Title Agency Inc | |
| Quit Claim Deed | -- | Attorney | |
| Quit Claim Deed | -- | Attorney | |
| Certificate Of Transfer | -- | -- | |
| Deed | -- | -- |
Mortgage History
| Date | Status | Loan Amount | Loan Type |
|---|---|---|---|
| Open | $1,024,300 | VA | |
| Previous Owner | $410,000 | Stand Alone Refi Refinance Of Original Loan | |
| Previous Owner | $424,000 | New Conventional |
Property History
| Date | Event | Price | Change | Sq Ft Price |
|---|---|---|---|---|
| 08/17/2022 08/17/22 | Sold | $1,150,000 | +15.0% | $205 / Sq Ft |
| 06/15/2022 06/15/22 | Pending | -- | -- | -- |
| 06/10/2022 06/10/22 | For Sale | $999,999 | +106.2% | $179 / Sq Ft |
| 11/28/2017 11/28/17 | Sold | $485,000 | -10.0% | $95 / Sq Ft |
| 10/19/2017 10/19/17 | Pending | -- | -- | -- |
| 09/08/2017 09/08/17 | Price Changed | $539,000 | -6.9% | $105 / Sq Ft |
| 06/13/2017 06/13/17 | Price Changed | $579,000 | -7.9% | $113 / Sq Ft |
| 04/11/2017 04/11/17 | For Sale | $629,000 | -- | $123 / Sq Ft |
Tax History Compared to Growth
Tax History
| Year | Tax Paid | Tax Assessment Tax Assessment Total Assessment is a certain percentage of the fair market value that is determined by local assessors to be the total taxable value of land and additions on the property. | Land | Improvement |
|---|---|---|---|---|
| 2024 | $33,802 | $402,500 | $34,125 | $368,375 |
| 2023 | $36,771 | $331,530 | $34,200 | $297,330 |
| 2022 | $20,255 | $184,905 | $34,195 | $150,710 |
| 2021 | $19,849 | $184,910 | $34,200 | $150,710 |
| 2020 | $21,273 | $179,550 | $33,220 | $146,340 |
| 2019 | $20,109 | $513,000 | $94,900 | $418,100 |
| 2018 | $19,266 | $179,550 | $33,220 | $146,340 |
| 2017 | $19,415 | $157,290 | $29,610 | $127,680 |
| 2016 | $19,380 | $157,290 | $29,610 | $127,680 |
| 2015 | $17,081 | $157,290 | $29,610 | $127,680 |
| 2014 | $17,081 | $145,640 | $27,410 | $118,230 |
Agents Affiliated with this Home
-
M
Seller's Agent in 2022
Matthew Dickson
Deleted Agent
-
Kristine Mcgee

Buyer's Agent in 2022
Kristine Mcgee
Howard Hanna
(216) 233-5256
8 in this area
144 Total Sales
-
Ernie Cahoon

Seller's Agent in 2017
Ernie Cahoon
Howard Hanna
(216) 440-1210
49 in this area
224 Total Sales
-
G
Buyer's Agent in 2017
Gina Heiman
Deleted Agent
Map
Source: MLS Now (Howard Hanna)
MLS Number: 4380941
APN: 686-18-001
- 3026 Fairmount Blvd
- 2985 Coleridge Rd
- 2820 W Park Blvd
- 14620 Shaker Blvd
- 3075 Coleridge Rd
- 2749 Coventry Rd
- 3004 Essex Rd
- 3110 Corydon Rd
- 2710 W Saint James Pkwy
- 13805 Larchmere Blvd
- 2671 Haddam Rd
- 2870 Woodbury Rd
- 2994 Kensington Rd
- 2544 Warwick Rd
- 3115 Essex Rd
- 13800 Fairhill Rd Unit 520
- 13800 Fairhill Rd Unit 206
- 13800 Fairhill Rd Unit 112
- 13800 Fairhill Rd Unit 418
- 13800 Fairhill Rd Unit 515
