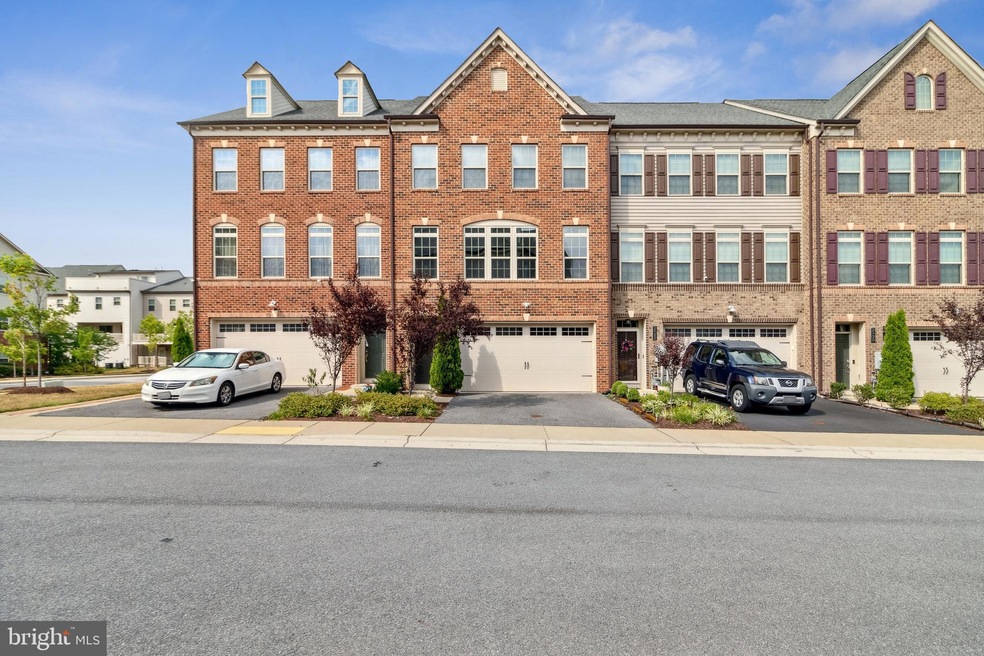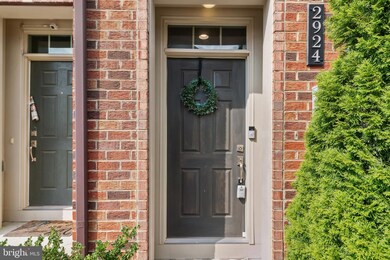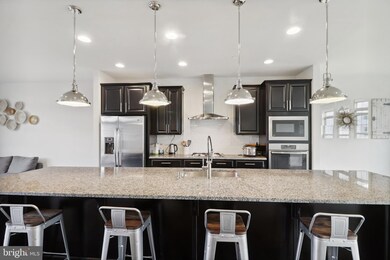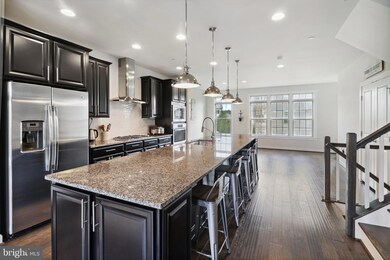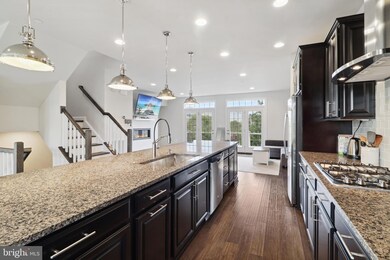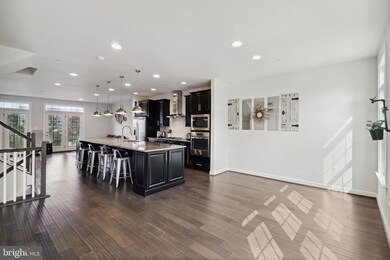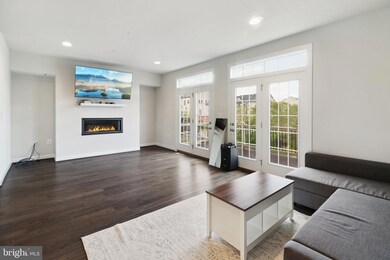
2924 Middleham Ct Hanover, MD 21076
Highlights
- Colonial Architecture
- Community Pool
- Forced Air Heating and Cooling System
- 1 Fireplace
- 2 Car Attached Garage
About This Home
As of September 2024This well maintained townhome is laid out over 4 levels of open concept living with 9ft ceilings and located on a private cul-de-sac. The ground floor has plenty of living space combine with a walkout to the backyard and a full bath. The second level with a large island ideal for every gathering, granite countertops, 42" cabinetry, pantry storage galore, wood flooring, a powder room and a deck overlook the community pool. There are also generous dining and living room areas off the kitchen. An abundance of natural lighting on this level. The next level hosts 3 bedrooms, the larger bedroom is well appointed with walk-in closet, large bath with super shower. This level also has a hall bathroom and a separate walk-in laundry. The top floor loft can be used as a great entertaining area with a full bath and this is where you can enjoy spectacular views of the community pool off the terrace. This 4th floor can also be used as a primary suite with a walk-in closet and large storage area. The community center with pool and fitness center is an absolute dream for anyone. Located minutes from 295, Fort Meade, Arundel Mills Mall, Maryland Live Casino, BWI Airport, Train Station and much more!
Please contact co-listing agent for more information.
Townhouse Details
Home Type
- Townhome
Est. Annual Taxes
- $5,438
Year Built
- Built in 2018
Lot Details
- 1,704 Sq Ft Lot
HOA Fees
- $100 Monthly HOA Fees
Parking
- 2 Car Attached Garage
- Front Facing Garage
Home Design
- Colonial Architecture
- Slab Foundation
Interior Spaces
- Property has 3 Levels
- 1 Fireplace
Bedrooms and Bathrooms
- 4 Bedrooms
Utilities
- Forced Air Heating and Cooling System
- Natural Gas Water Heater
- Municipal Trash
Listing and Financial Details
- Tax Lot 63
- Assessor Parcel Number 020442090245088
- $550 Front Foot Fee per year
Community Details
Overview
- Parkside Subdivision
Recreation
- Community Pool
Ownership History
Purchase Details
Home Financials for this Owner
Home Financials are based on the most recent Mortgage that was taken out on this home.Purchase Details
Purchase Details
Purchase Details
Home Financials for this Owner
Home Financials are based on the most recent Mortgage that was taken out on this home.Purchase Details
Similar Homes in the area
Home Values in the Area
Average Home Value in this Area
Purchase History
| Date | Type | Sale Price | Title Company |
|---|---|---|---|
| Special Warranty Deed | $468,000 | Accommodation | |
| Special Warranty Deed | $484,125 | Covius Settlement Svcs Llc | |
| Deed In Lieu Of Foreclosure | $484,125 | Covius Settlement Svcs Llc | |
| Deed | $495,340 | Stewart Title Guaranty Co | |
| Deed | $809,513 | None Available |
Mortgage History
| Date | Status | Loan Amount | Loan Type |
|---|---|---|---|
| Open | $442,000 | VA | |
| Closed | $444,600 | New Conventional | |
| Previous Owner | $495,340 | VA |
Property History
| Date | Event | Price | Change | Sq Ft Price |
|---|---|---|---|---|
| 09/06/2024 09/06/24 | Sold | $625,000 | +2.5% | $208 / Sq Ft |
| 08/12/2024 08/12/24 | For Sale | $610,000 | 0.0% | $203 / Sq Ft |
| 08/07/2024 08/07/24 | Pending | -- | -- | -- |
| 07/30/2024 07/30/24 | For Sale | $610,000 | 0.0% | $203 / Sq Ft |
| 07/25/2024 07/25/24 | Off Market | $610,000 | -- | -- |
| 07/23/2024 07/23/24 | For Sale | $610,000 | +30.3% | $203 / Sq Ft |
| 07/21/2020 07/21/20 | Sold | $468,000 | +7.6% | $129 / Sq Ft |
| 06/19/2020 06/19/20 | Pending | -- | -- | -- |
| 06/03/2020 06/03/20 | Price Changed | $435,000 | 0.0% | $120 / Sq Ft |
| 06/03/2020 06/03/20 | For Sale | $435,000 | -7.1% | $120 / Sq Ft |
| 06/02/2020 06/02/20 | Off Market | $468,000 | -- | -- |
| 05/22/2020 05/22/20 | For Sale | $415,000 | -- | $114 / Sq Ft |
Tax History Compared to Growth
Tax History
| Year | Tax Paid | Tax Assessment Tax Assessment Total Assessment is a certain percentage of the fair market value that is determined by local assessors to be the total taxable value of land and additions on the property. | Land | Improvement |
|---|---|---|---|---|
| 2024 | $443 | $496,233 | $0 | $0 |
| 2023 | $417 | $463,167 | $0 | $0 |
| 2022 | $376 | $430,100 | $135,000 | $295,100 |
| 2021 | $4,791 | $428,333 | $0 | $0 |
| 2020 | $4,791 | $426,567 | $0 | $0 |
| 2019 | $4,746 | $424,800 | $140,000 | $284,800 |
| 2018 | $461 | $45,500 | $0 | $0 |
| 2017 | $428 | $42,000 | $0 | $0 |
| 2016 | -- | $0 | $0 | $0 |
Agents Affiliated with this Home
-
James Wu

Seller's Agent in 2024
James Wu
Compass
(301) 674-3030
3 in this area
87 Total Sales
-
Steven Chang

Seller Co-Listing Agent in 2024
Steven Chang
Compass
(240) 393-3828
3 in this area
41 Total Sales
-
Michael Thomas
M
Buyer's Agent in 2024
Michael Thomas
Michael A. Thomas & Associates
(443) 486-5141
1 in this area
3 Total Sales
-
LaTosha French

Seller's Agent in 2020
LaTosha French
Coast To Coast Home Consultants INC
(443) 302-9867
8 in this area
30 Total Sales
Map
Source: Bright MLS
MLS Number: MDAA2088508
APN: 04-420-90245088
- 2828 Brewers Crossing Way
- 3058 Bretons Ridge Way
- 7719 Duncannon Ln
- 2904 Glendale Ave
- 2660 Richmond Way
- 3466 Jacobs Ford Way
- 7604 Mccarron Ct
- 7921 Mine Run Rd
- 7212 Winding Hills Dr
- 7971 Big Roundtop Rd Unit CADENCE-EOG
- 7973 Big Roundtop Rd Unit ARIA
- 7979 Big Roundtop Rd Unit CADENCE
- 7985 Big Roundtop Rd Unit CADENCE-EOG
- 3944 Big Roundtop Rd Unit CADENCE
- 7989 Big Roundtop Rd Unit ARIA
- 7993 Big Roundtop Rd Unit ARIA-QUICK MOVE IN
- 7999 Big Roundtop Rd Unit BALLAD-EOG
- 2642 Hardaway Cir
- 2643 Hardaway Cir
- 3900 Small Roundtop Rd Unit CADENCE-EOG
