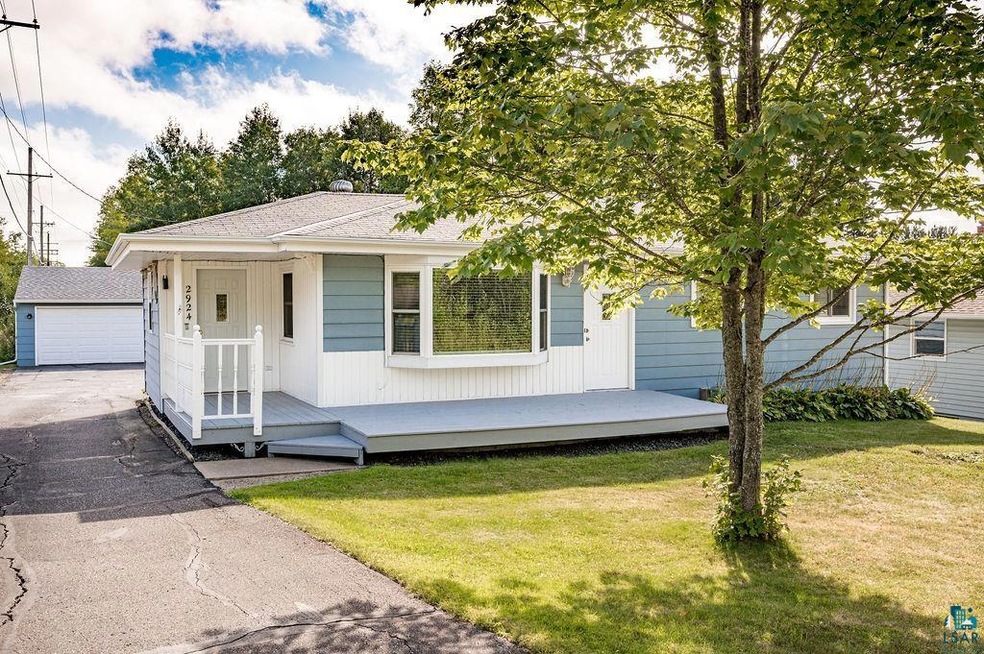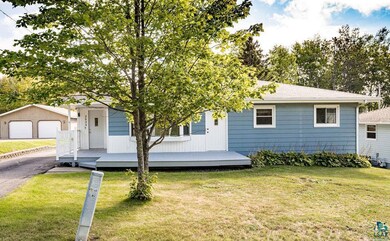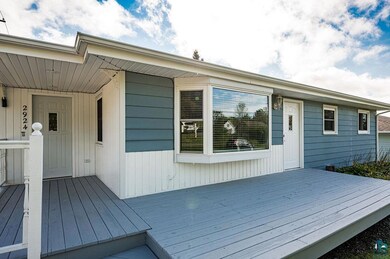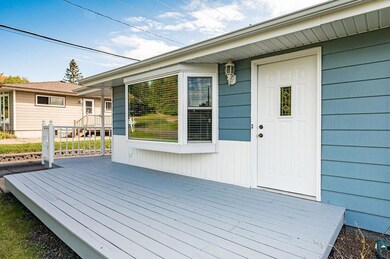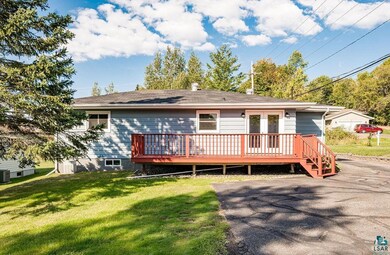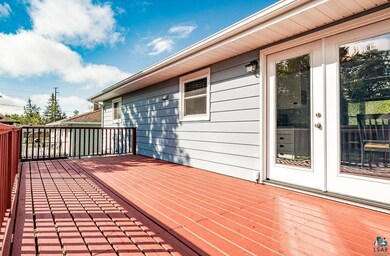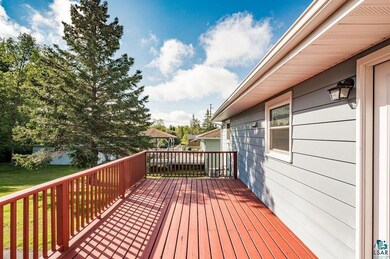
2924 N 85th Ave W Duluth, MN 55810
Bayview Heights NeighborhoodEstimated Value: $308,000 - $333,000
Highlights
- Deck
- Ranch Style House
- Lower Floor Utility Room
- Proctor Senior High School Rated 9+
- No HOA
- 3 Car Detached Garage
About This Home
As of October 2021Five minutes from everything with easy access to a dead end street. Tastefully updated 3 bed 2 bath in walking distance to the elementary schools in Proctor. Newer windows Doors, updated kitchen with Stainless Steel appliances and newer countertops. Enjoy the main level living room or entertain in the spacious family room in the basement. Plenty of Entertaining space out side with two spacious decks and a nice private back yard. Large oversized 3 car garage for all of your toys with excellent access to Duluth's 100's miles of bike/hike/ski trails. Don't miss the shed hidden behind the garage.
Home Details
Home Type
- Single Family
Est. Annual Taxes
- $2,245
Year Built
- Built in 1961
Lot Details
- 7,841 Sq Ft Lot
- Lot Dimensions are 62x132
Parking
- 3 Car Detached Garage
Home Design
- Ranch Style House
- Concrete Foundation
- Wood Frame Construction
- Steel Siding
Interior Spaces
- Gas Fireplace
- Family Room
- Living Room
- Dining Room
- Lower Floor Utility Room
Kitchen
- Range
- Microwave
- Dishwasher
Bedrooms and Bathrooms
- 3 Bedrooms
- Bathroom on Main Level
Laundry
- Dryer
- Washer
Finished Basement
- Basement Fills Entire Space Under The House
- Sump Pump
- Fireplace in Basement
- Bedroom in Basement
- Recreation or Family Area in Basement
- Finished Basement Bathroom
- Basement Window Egress
Outdoor Features
- Deck
Utilities
- Forced Air Heating System
- Heating System Uses Natural Gas
Community Details
- No Home Owners Association
Listing and Financial Details
- Assessor Parcel Number 010-2711-00690
Ownership History
Purchase Details
Home Financials for this Owner
Home Financials are based on the most recent Mortgage that was taken out on this home.Purchase Details
Home Financials for this Owner
Home Financials are based on the most recent Mortgage that was taken out on this home.Purchase Details
Home Financials for this Owner
Home Financials are based on the most recent Mortgage that was taken out on this home.Purchase Details
Home Financials for this Owner
Home Financials are based on the most recent Mortgage that was taken out on this home.Similar Homes in Duluth, MN
Home Values in the Area
Average Home Value in this Area
Purchase History
| Date | Buyer | Sale Price | Title Company |
|---|---|---|---|
| Sks Trust | $280,000 | Northshore Title | |
| Sks Trust | $280,000 | North Shore Title | |
| Koneczny Jerome A | $184,000 | First American Title Ins Co | |
| Peterson Dean H | $160,000 | Natl Title | |
| Williams Quinn A | $129,900 | Ati Title Company |
Mortgage History
| Date | Status | Borrower | Loan Amount |
|---|---|---|---|
| Previous Owner | Koneczny Jerome A | $174,800 | |
| Previous Owner | Peterson Vicki L | $122,000 | |
| Previous Owner | Peterson Dean H | $24,000 | |
| Previous Owner | Peterson Dean H | $128,000 | |
| Previous Owner | Williams Quinn A | $50,000 | |
| Previous Owner | Williams Quinn A | $119,238 |
Property History
| Date | Event | Price | Change | Sq Ft Price |
|---|---|---|---|---|
| 10/18/2021 10/18/21 | Sold | $280,000 | 0.0% | $175 / Sq Ft |
| 09/19/2021 09/19/21 | Pending | -- | -- | -- |
| 09/15/2021 09/15/21 | For Sale | $280,000 | +52.2% | $175 / Sq Ft |
| 09/19/2016 09/19/16 | Sold | $184,000 | 0.0% | $115 / Sq Ft |
| 08/04/2016 08/04/16 | Pending | -- | -- | -- |
| 08/02/2016 08/02/16 | For Sale | $184,000 | -- | $115 / Sq Ft |
Tax History Compared to Growth
Tax History
| Year | Tax Paid | Tax Assessment Tax Assessment Total Assessment is a certain percentage of the fair market value that is determined by local assessors to be the total taxable value of land and additions on the property. | Land | Improvement |
|---|---|---|---|---|
| 2023 | $3,062 | $230,700 | $13,800 | $216,900 |
| 2022 | $2,310 | $211,500 | $19,200 | $192,300 |
| 2021 | $2,270 | $162,200 | $14,700 | $147,500 |
| 2020 | $2,030 | $162,200 | $14,700 | $147,500 |
| 2019 | $1,764 | $145,900 | $13,200 | $132,700 |
| 2018 | $1,900 | $133,300 | $12,000 | $121,300 |
| 2017 | $1,820 | $140,700 | $23,400 | $117,300 |
| 2016 | $1,344 | $129,000 | $35,800 | $93,200 |
| 2015 | $1,254 | $116,100 | $19,300 | $96,800 |
| 2014 | $1,254 | $116,100 | $19,300 | $96,800 |
Agents Affiliated with this Home
-
Justin May
J
Seller's Agent in 2021
Justin May
Messina & Associates Real Estate
(218) 728-4436
2 in this area
47 Total Sales
-
Alan Barbe
A
Buyer's Agent in 2021
Alan Barbe
National Realty Guild
(218) 310-6195
1 in this area
31 Total Sales
-
J
Seller's Agent in 2016
Jill Stauber Busam
CMRA, LLC
-
L
Buyer's Agent in 2016
Lynn Beechler
Lynn Beechler Realty
Map
Source: Lake Superior Area REALTORS®
MLS Number: 6099666
APN: 010274100690
- 8719 Lawn St
- 39 Foxtail Ave
- XXXX Meadow St
- 710 N Boundary Ave
- 35 2nd St Unit 19
- 35 2nd St
- xxx Yellow Birch Trail
- xxxx Yellow Birch Trail
- 132 1st St
- 124 Yellow Birch Trail
- 214 5th St
- 605 3rd Ave
- 1505 Coachlight Cr
- 1225 3rd Ave
- 203 S 2nd Ave
- 1086 U S Highway 2
- 605 2nd St
- 3026 Getchell Rd
- 730 Almac Dr Unit 5
- 803 Almac Dr
- 2924 N 85th Ave W
- 2910 N 85th Ave W
- 3010 N 85th Ave W
- 2910 2910 N 85th Ave W--
- 2910 2910 N 85th Ave W
- 8421 8421 Vinland St
- 8501 Vinland St
- 8501 8501 Vinland-Street-
- 8501 8501 Vinland St
- 8431 8431 Vinland St
- 8421 Vinland St
- 3016 N 85th Ave W
- 8503 Vinland St
- 8503 Vinland St
- 3003 N 85th Ave W
- 3013 N 85th Ave W
- 3020 N 85th Ave W
- 8511 Vinland St
- 8515 Vinland St
- 8502 Vinland St
