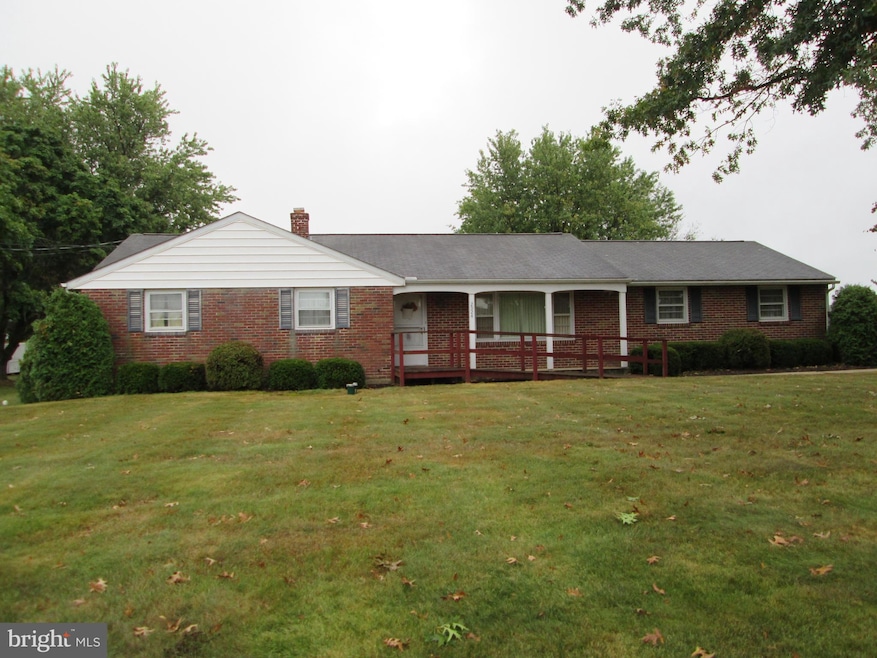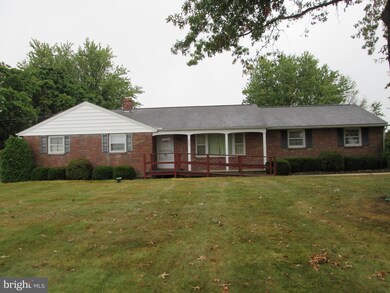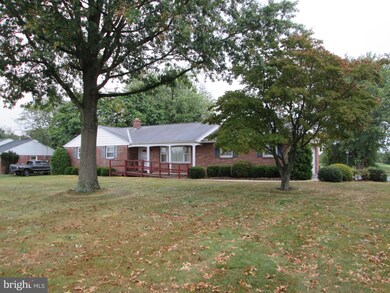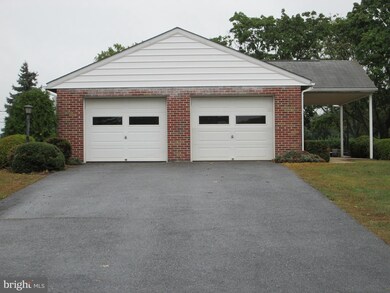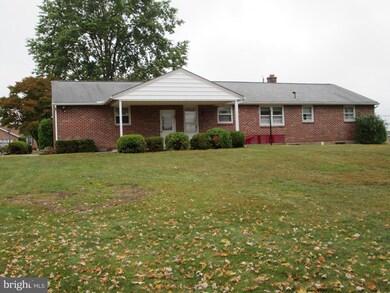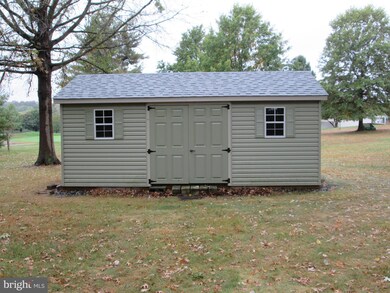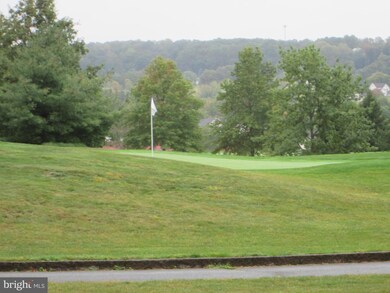
2924 New Hanover Square Rd Gilbertsville, PA 19525
New Hanover Township NeighborhoodHighlights
- On Golf Course
- Traditional Floor Plan
- Wood Flooring
- 0.86 Acre Lot
- Rambler Architecture
- Workshop
About This Home
As of October 2024Paul Moyer built brick ranch home situated nicely in New Hanover Twp. and backing up to the beautiful Bella Vista golf course. Located on almost 1 acre, the first floor includes a spacious living room with beautiful picture window. The dining area is adjacent to the kitchen which boasts oak raised panel cabinetry, 3 nice size bedrooms with hardwood floors & a full bath with a tiled tub/shower unit complete the first floor. The lower level is partially finished with a family room that includes a brick fireplace, laundry area, workshop & wood/coal stove flu that complete the basement. The exterior has a covered patio area, large storage shed & a great view of the putting green next door.
Last Agent to Sell the Property
Herb Real Estate, Inc. License #RS151758A Listed on: 09/26/2024
Home Details
Home Type
- Single Family
Est. Annual Taxes
- $4,864
Year Built
- Built in 1966
Lot Details
- 0.86 Acre Lot
- Lot Dimensions are 150.00 x 0.00
- On Golf Course
- Level Lot
- Back, Front, and Side Yard
Parking
- 2 Car Direct Access Garage
- Oversized Parking
- Side Facing Garage
- Shared Driveway
Home Design
- Rambler Architecture
- Brick Exterior Construction
- Block Foundation
- Plaster Walls
- Shingle Roof
- Vinyl Siding
Interior Spaces
- Property has 1 Level
- Traditional Floor Plan
- Wood Burning Fireplace
- Brick Fireplace
- Double Pane Windows
- Replacement Windows
- Family Room
- Living Room
- Dining Room
- Golf Course Views
Kitchen
- Electric Oven or Range
- Dishwasher
Flooring
- Wood
- Carpet
- Tile or Brick
Bedrooms and Bathrooms
- 3 Main Level Bedrooms
- En-Suite Primary Bedroom
- 1 Full Bathroom
- Bathtub with Shower
Partially Finished Basement
- Heated Basement
- Basement Fills Entire Space Under The House
- Walk-Up Access
- Interior and Exterior Basement Entry
- Sump Pump
- Workshop
- Laundry in Basement
Utilities
- Heat Pump System
- Back Up Electric Heat Pump System
- 220 Volts
- 200+ Amp Service
- Well
- Electric Water Heater
Additional Features
- Ramp on the main level
- Patio
Community Details
- No Home Owners Association
Listing and Financial Details
- Tax Lot 026
- Assessor Parcel Number 47-00-05356-006
Ownership History
Purchase Details
Home Financials for this Owner
Home Financials are based on the most recent Mortgage that was taken out on this home.Similar Homes in the area
Home Values in the Area
Average Home Value in this Area
Purchase History
| Date | Type | Sale Price | Title Company |
|---|---|---|---|
| Deed | $356,000 | None Listed On Document | |
| Deed | $356,000 | None Listed On Document |
Mortgage History
| Date | Status | Loan Amount | Loan Type |
|---|---|---|---|
| Open | $284,800 | New Conventional | |
| Closed | $284,800 | New Conventional |
Property History
| Date | Event | Price | Change | Sq Ft Price |
|---|---|---|---|---|
| 10/22/2024 10/22/24 | Sold | $356,000 | +0.3% | $210 / Sq Ft |
| 10/01/2024 10/01/24 | Pending | -- | -- | -- |
| 09/26/2024 09/26/24 | For Sale | $354,900 | -- | $209 / Sq Ft |
Tax History Compared to Growth
Tax History
| Year | Tax Paid | Tax Assessment Tax Assessment Total Assessment is a certain percentage of the fair market value that is determined by local assessors to be the total taxable value of land and additions on the property. | Land | Improvement |
|---|---|---|---|---|
| 2024 | $4,797 | $127,630 | $45,520 | $82,110 |
| 2023 | $4,612 | $127,630 | $45,520 | $82,110 |
| 2022 | $4,460 | $127,630 | $45,520 | $82,110 |
| 2021 | $4,315 | $127,630 | $45,520 | $82,110 |
| 2020 | $4,182 | $127,630 | $45,520 | $82,110 |
| 2019 | $4,059 | $127,630 | $45,520 | $82,110 |
| 2018 | $705 | $127,630 | $45,520 | $82,110 |
| 2017 | $3,803 | $127,630 | $45,520 | $82,110 |
| 2016 | $3,753 | $127,630 | $45,520 | $82,110 |
| 2015 | $3,586 | $127,630 | $45,520 | $82,110 |
| 2014 | $3,586 | $127,630 | $45,520 | $82,110 |
Agents Affiliated with this Home
-
Brian Gilbert

Seller's Agent in 2024
Brian Gilbert
Herb Real Estate, Inc.
(610) 369-7303
5 in this area
99 Total Sales
-
Julia Smith

Buyer's Agent in 2024
Julia Smith
Keller Williams Real Estate -Exton
(215) 353-3368
3 in this area
80 Total Sales
Map
Source: Bright MLS
MLS Number: PAMC2118398
APN: 47-00-05356-006
- 2905 Burton Dr
- 3021 Burton Dr
- 2904 Santa Maria Dr
- 2459 Wagner Rd
- 2891 Fagleysville Rd
- 2543 Saint Victoria Dr
- 106 Lawrence Dr
- 2290 Sterling Dr
- 2531 Tracy Ln
- 2588 Romig Rd
- 2515 Washington Dr
- 792 Swamp Picnic Rd
- 600 Charles Dr
- 588 Swamp Picnic Rd
- 2429 Schaffer Rd
- 2415 Schaffer Rd
- 2742 N Charlotte St
- 2645 Briana Dr
- 90 Kurtz Rd
- 4050 Prospect Hill Ln
