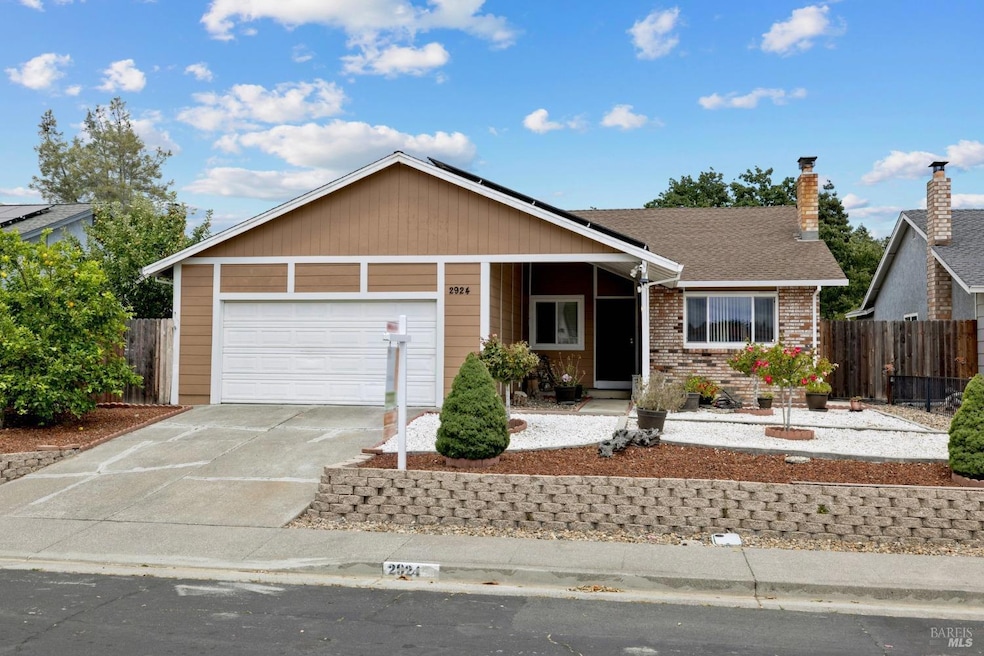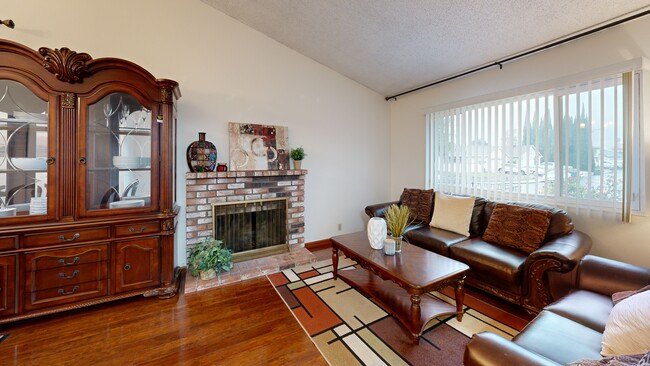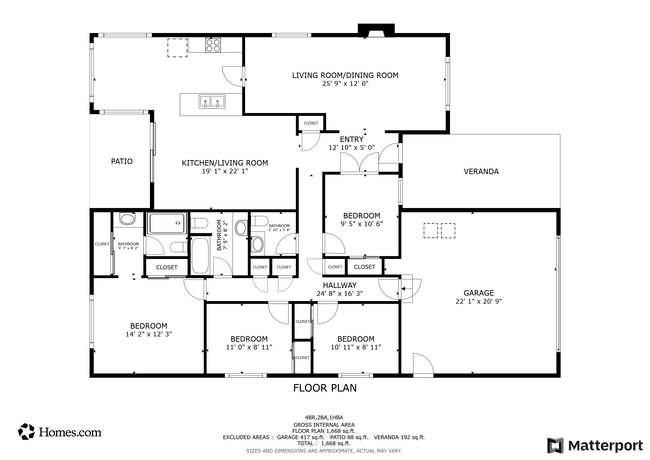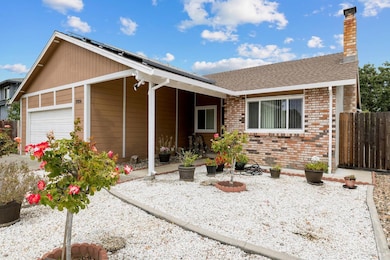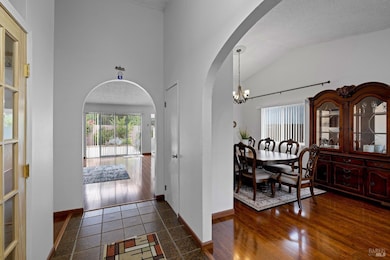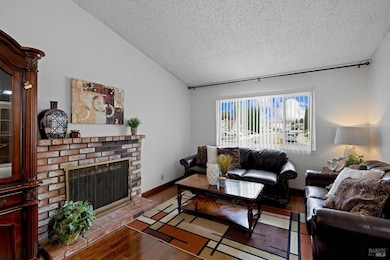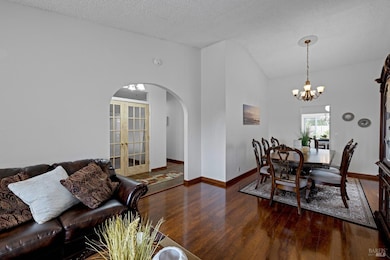
2924 Redwood Dr Fairfield, CA 94533
Estimated payment $3,730/month
Highlights
- Wood Flooring
- 2 Car Attached Garage
- Low Maintenance Yard
- Breakfast Area or Nook
- Living Room
- Bathroom on Main Level
About This Home
Located in a walkable and bikeable community in Fairfield, this 4-bedroom, 3-bathroom, 1,772 square foot contemporary bungalow is picture perfect and only needs your finishing touches to make it your forever home. Notable features of this move-in ready home include: a modern-updated kitchen with a breakfast nook and stainless steel appliances. Updated bathrooms, arched doorways, lots of natural light, a fireplace in the living room, a dining room conveniently located off the kitchen, and a family room that is adjacent to the kitchen and the backyard patio. The fenced low maintenance backyard offers plenty of room for gardening and weekend barbecues with family and friends. The double car garage gives you options for additional storage, and the front yard is low maintenance just like the backyard. Midpoint between the cities of San Francisco and Sacramento, and less than 19 miles from Napa Valley, this Fairfield home is centrally located and everything you need is nearby including grocery stores, restaurants and coffee shops, retail stores, and recreational activities as well as Laurel Creek Elementary School, Grange Middle School, and Fairfield High School.
Home Details
Home Type
- Single Family
Est. Annual Taxes
- $6,732
Year Built
- Built in 1978
Lot Details
- 5,663 Sq Ft Lot
- Landscaped
- Low Maintenance Yard
Parking
- 2 Car Attached Garage
Interior Spaces
- 1,772 Sq Ft Home
- 1-Story Property
- Wood Burning Fireplace
- Family Room
- Living Room
- Dining Room
- Laundry in Garage
Kitchen
- Breakfast Area or Nook
- Free-Standing Electric Range
- Dishwasher
- Disposal
Flooring
- Wood
- Carpet
- Tile
Bedrooms and Bathrooms
- 4 Bedrooms
- Bathroom on Main Level
- 3 Full Bathrooms
Utilities
- Central Heating and Cooling System
- Natural Gas Connected
Listing and Financial Details
- Assessor Parcel Number 0168-114-030
Map
Home Values in the Area
Average Home Value in this Area
Tax History
| Year | Tax Paid | Tax Assessment Tax Assessment Total Assessment is a certain percentage of the fair market value that is determined by local assessors to be the total taxable value of land and additions on the property. | Land | Improvement |
|---|---|---|---|---|
| 2025 | $6,732 | $603,432 | $176,868 | $426,564 |
| 2024 | $6,732 | $591,600 | $173,400 | $418,200 |
| 2023 | $4,248 | $376,615 | $91,023 | $285,592 |
| 2022 | $4,197 | $369,232 | $89,239 | $279,993 |
| 2021 | $4,155 | $361,993 | $87,490 | $274,503 |
| 2020 | $4,058 | $358,282 | $86,593 | $271,689 |
| 2019 | $3,958 | $351,258 | $84,896 | $266,362 |
| 2018 | $4,086 | $344,372 | $83,232 | $261,140 |
| 2017 | $3,897 | $337,620 | $81,600 | $256,020 |
| 2016 | $1,988 | $169,284 | $60,700 | $108,584 |
| 2015 | $1,856 | $166,742 | $59,789 | $106,953 |
| 2014 | $1,840 | $163,476 | $58,618 | $104,858 |
Property History
| Date | Event | Price | Change | Sq Ft Price |
|---|---|---|---|---|
| 09/03/2025 09/03/25 | For Sale | $599,990 | 0.0% | $339 / Sq Ft |
| 08/31/2025 08/31/25 | Off Market | $599,990 | -- | -- |
| 07/03/2025 07/03/25 | For Sale | $599,990 | 0.0% | $339 / Sq Ft |
| 06/30/2025 06/30/25 | Off Market | $599,990 | -- | -- |
| 05/01/2025 05/01/25 | For Sale | $599,990 | 0.0% | $339 / Sq Ft |
| 04/30/2025 04/30/25 | Off Market | $599,990 | -- | -- |
| 04/21/2025 04/21/25 | Price Changed | $599,990 | -1.6% | $339 / Sq Ft |
| 04/02/2025 04/02/25 | For Sale | $610,000 | 0.0% | $344 / Sq Ft |
| 03/31/2025 03/31/25 | Off Market | $610,000 | -- | -- |
| 12/22/2024 12/22/24 | For Sale | $610,000 | +5.2% | $344 / Sq Ft |
| 05/16/2023 05/16/23 | Sold | $580,000 | -1.7% | $327 / Sq Ft |
| 04/06/2023 04/06/23 | Pending | -- | -- | -- |
| 03/08/2023 03/08/23 | For Sale | $590,000 | -- | $333 / Sq Ft |
Purchase History
| Date | Type | Sale Price | Title Company |
|---|---|---|---|
| Grant Deed | $331,000 | First American Title Company | |
| Interfamily Deed Transfer | -- | None Available | |
| Interfamily Deed Transfer | -- | Frontier Title Company | |
| Grant Deed | $125,500 | -- |
Mortgage History
| Date | Status | Loan Amount | Loan Type |
|---|---|---|---|
| Previous Owner | $165,000 | No Value Available | |
| Previous Owner | $125,154 | FHA |
About the Listing Agent

A licensed Real Estate professional since 2001, with accolades that include the coveted title of Top Producer by the Solano Association of Realtors in 2005, as well as Top Ten Producer in 2006, Glenn opened My Local Realty Services to provide honest and excellent realty services to clients as well as provide fellow real estate agents the opportunity to reinvest their earnings into growing their own business by charging a simple flat transaction fee instead of taking a percentage of commissions.
Glenn's Other Listings
Source: Bay Area Real Estate Information Services (BAREIS)
MLS Number: 324113546
APN: 0168-114-030
- 2968 Juniper St
- 727 Shamrock Ct
- 3087 Pecan Cir
- 960 Suffolk Way
- 743 Isabella Way
- Arlo Plan at Villages at Fairfield - Summerwalk at the Villages
- Bennett Plan at Villages at Fairfield - Summerwalk at the Villages
- Carson Plan at Villages at Fairfield - Summerwalk at the Villages
- Darby Plan at Villages at Fairfield - Summerwalk at the Villages
- 2924 Balsam Ct
- 730 Capricorn Cir
- 603 Cement Hill Rd
- 760 E Atlantic Ave
- 1031 Valley Oak Way
- 1039 Valley Oak Way
- 3233 Lagunita Cir
- 2462 Shore Vista Unit 4752
- 3265 Arroyo Dr
- 703 Mustang Ct
- 3283 Lagunita Cir
- 2884 Sequoia Place
- 893 Deerfield Place
- 571 Marigold Dr
- 2512 Gulf Dr
- 3032 Teak Ct
- 2751 Peppertree Dr
- 1160 Ironwood Ct
- 3274 Mustang Cir
- 2817 Bay Tree Dr
- 701 Crawdad Ct
- 2915 N Texas St Unit 1 BEDROOM 1 Bath Apartmen
- 100 Hawthorn Dr
- 3001 N Texas St
- 2334 Teal Ct
- 2000 Cliffwood Dr
- 869 Emerald Hills Cir
- 1127 Cormorant Place
- 2124 Santa Ana Dr
- 2519 Heather Dr
- 195 E Pacific Ave
