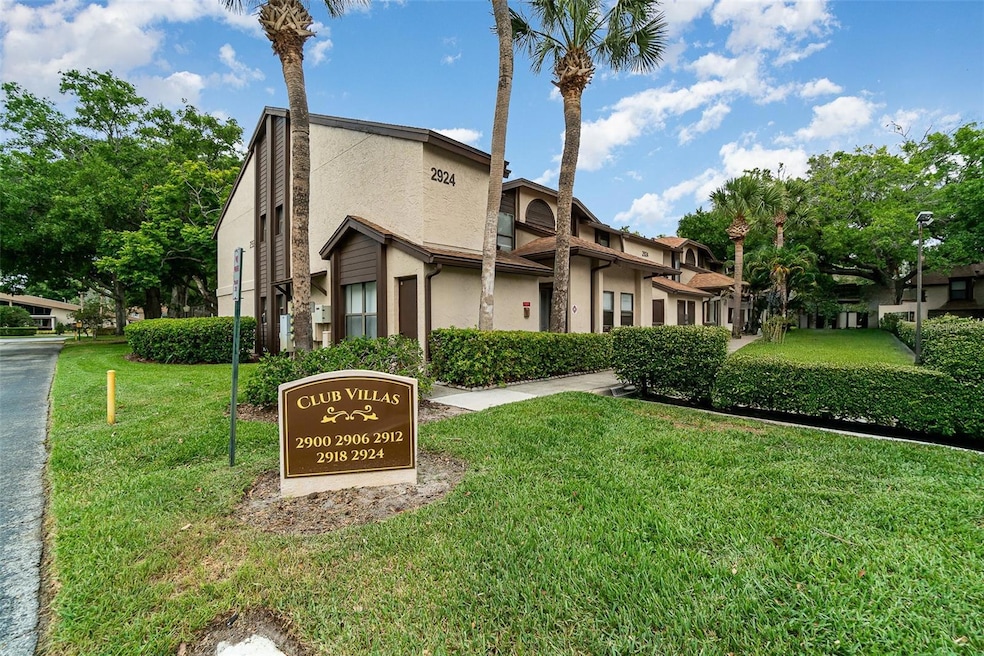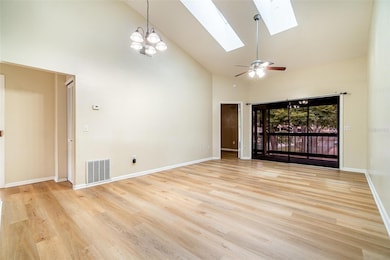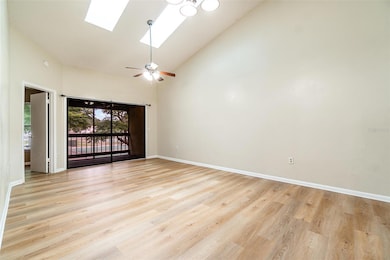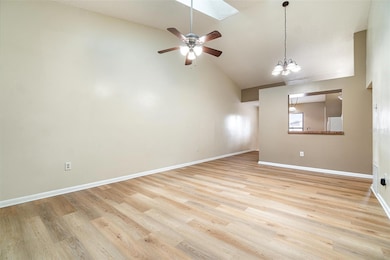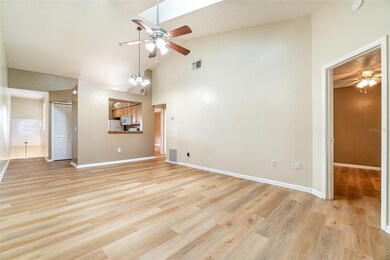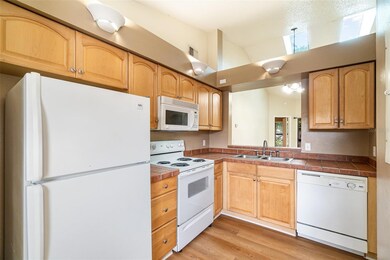2924 S Semoran Blvd Unit 2 Orlando, FL 32822
Conway NeighborhoodHighlights
- Fitness Center
- Gated Community
- Clubhouse
- Boone High School Rated A
- Open Floorplan
- Vaulted Ceiling
About This Home
Welcome to your dream home at the beautiful Wimbledon Club Villas! This beautifully renovated 2-bedroom, 2-bath condominium offers a perfect blend of modern elegance and comfort. Step inside to discover an inviting open-concept living space bathed in natural light, ideal for both relaxation and entertaining. The spacious living room flows seamlessly into a stylish dining area with vaulted ceilings and beautiful brand new vinyl wood plank flooring and washer & dryer. Retreat to the generously sized primary suite, complete with an en-suite bathroom for your convenience, while the second bedroom offers versatility for guests or a home office. Enjoy the tranquility of your private outdoor patio, perfect for morning coffee or evening relaxation. Wimbledon Club Villas amenities include a community pool, fitness center, and beautifully landscaped grounds, ensuring a lifestyle of leisure and convenience. With its prime location near shopping, dining, and recreational opportunities, this condo offers the perfect balance of suburban serenity and metropolitan access.
Last Listed By
SOTERA LIVING Brokerage Phone: 407-725-9660 License #3478440 Listed on: 05/19/2025
Condo Details
Home Type
- Condominium
Est. Annual Taxes
- $2,839
Year Built
- Built in 1984
Lot Details
- East Facing Home
Interior Spaces
- 1,070 Sq Ft Home
- 2-Story Property
- Open Floorplan
- Vaulted Ceiling
- Ceiling Fan
- Sliding Doors
- Combination Dining and Living Room
Kitchen
- Range
- Microwave
- Dishwasher
Flooring
- Ceramic Tile
- Luxury Vinyl Tile
Bedrooms and Bathrooms
- 2 Bedrooms
- 2 Full Bathrooms
Laundry
- Laundry in unit
- Dryer
- Washer
Outdoor Features
- Balcony
- Enclosed patio or porch
- Outdoor Storage
Utilities
- Central Heating and Cooling System
- Thermostat
- Phone Available
Listing and Financial Details
- Residential Lease
- Security Deposit $1,700
- Property Available on 5/19/25
- Tenant pays for cleaning fee
- The owner pays for trash collection, water
- 12-Month Minimum Lease Term
- $100 Application Fee
- 1 to 2-Year Minimum Lease Term
- Assessor Parcel Number 04-23-30-1441-04-020
Community Details
Overview
- Property has a Home Owners Association
- Candace Harrison Cam. Ext 51220 Association, Phone Number (407) 788-6700
- Club Villas At Wimbledon Park Ph 01 Subdivision
- On-Site Maintenance
- The community has rules related to deed restrictions
Recreation
- Tennis Courts
- Recreation Facilities
- Fitness Center
- Community Pool
Pet Policy
- No Pets Allowed
Additional Features
- Clubhouse
- Gated Community
Map
Source: Stellar MLS
MLS Number: O6310617
APN: 04-2330-1441-04-020
- 2924 S Semoran Blvd Unit 2
- 2912 S Semoran Blvd Unit 9
- 3012 S Semoran Blvd Unit 3
- 3036 S Semoran Blvd Unit S
- 3000 S Semoran Blvd Unit 11
- 3106 S Semoran Blvd Unit 2
- 5550 E Michigan St Unit 2214
- 5550 E Michigan St Unit 2114
- 5550 E Michigan St Unit 2202
- 5550 E Michigan St Unit 3325
- 2930 S Semoran Blvd Unit 408
- 3124 S Semoran Blvd Unit 206
- 2956 S Semoran Blvd Unit 1407
- 3270 S Semoran Blvd Unit 15
- 3294 S Semoran Blvd Unit 14
- 3242 S Semoran Blvd Unit 21
- 3240 S Semoran Blvd Unit 14
- 3166 S Semoran Blvd Unit 1007
- 5436 E Michigan St Unit 4
- 5468 E Michigan St Unit 4
