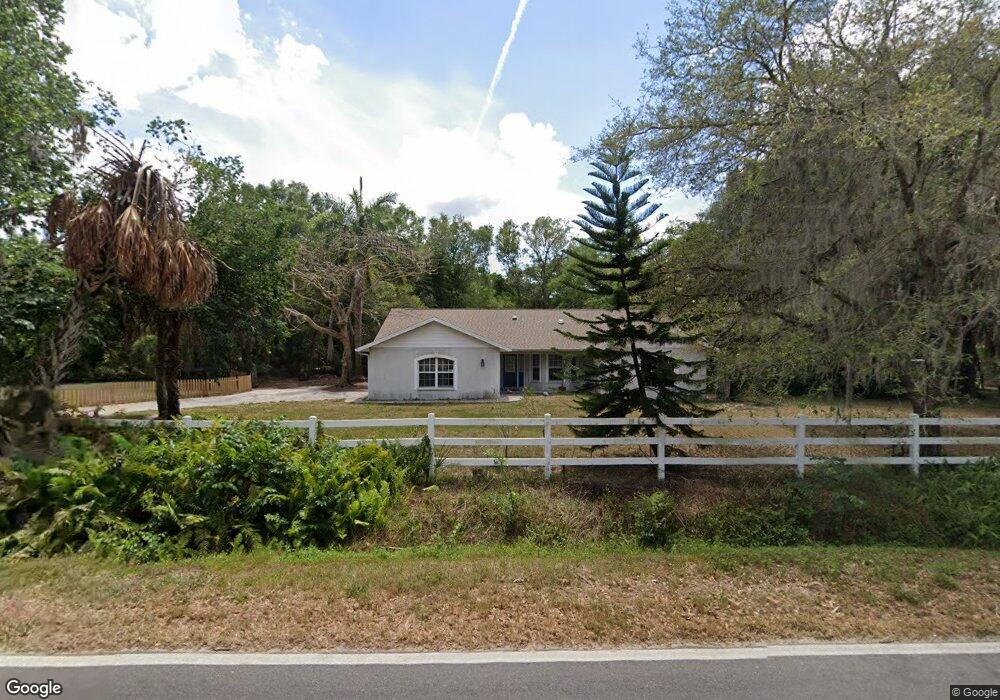2925 37th St E Palmetto, FL 34221
West Ellenton NeighborhoodEstimated Value: $331,000 - $737,000
3
Beds
2
Baths
2,015
Sq Ft
$261/Sq Ft
Est. Value
About This Home
This home is located at 2925 37th St E, Palmetto, FL 34221 and is currently estimated at $526,438, approximately $261 per square foot. 2925 37th St E is a home located in Manatee County with nearby schools including James Tillman Elementary Magnet School, Palmetto High School, and Lincoln Memorial Academy.
Ownership History
Date
Name
Owned For
Owner Type
Purchase Details
Closed on
Mar 4, 2010
Sold by
Mitchell Kari A
Bought by
Molina Martha Patricia
Current Estimated Value
Home Financials for this Owner
Home Financials are based on the most recent Mortgage that was taken out on this home.
Original Mortgage
$196,000
Outstanding Balance
$129,840
Interest Rate
4.97%
Mortgage Type
New Conventional
Estimated Equity
$396,598
Purchase Details
Closed on
Mar 22, 2005
Sold by
Rothschild Robert H
Bought by
Mitchell Kari A
Home Financials for this Owner
Home Financials are based on the most recent Mortgage that was taken out on this home.
Original Mortgage
$243,750
Interest Rate
5.54%
Mortgage Type
Purchase Money Mortgage
Purchase Details
Closed on
Jun 14, 2002
Sold by
Phillips James M and Phillips Rebecca L
Bought by
Rothschild Robert H
Home Financials for this Owner
Home Financials are based on the most recent Mortgage that was taken out on this home.
Original Mortgage
$55,000
Interest Rate
6.77%
Mortgage Type
Purchase Money Mortgage
Purchase Details
Closed on
May 20, 1998
Sold by
Pierce Marilyn S and Pierce Rory W
Bought by
Phillips James M and Phillips Rebecca L
Home Financials for this Owner
Home Financials are based on the most recent Mortgage that was taken out on this home.
Original Mortgage
$19,400
Interest Rate
7.04%
Purchase Details
Closed on
Nov 28, 1994
Sold by
Smith Smith June M June M and Smith Beebe June M
Bought by
Pierce Rory W and Pierce Marilyn S
Home Financials for this Owner
Home Financials are based on the most recent Mortgage that was taken out on this home.
Original Mortgage
$20,250
Interest Rate
8.82%
Create a Home Valuation Report for This Property
The Home Valuation Report is an in-depth analysis detailing your home's value as well as a comparison with similar homes in the area
Home Values in the Area
Average Home Value in this Area
Purchase History
| Date | Buyer | Sale Price | Title Company |
|---|---|---|---|
| Molina Martha Patricia | $245,000 | Barnes Walker Title Inc | |
| Mitchell Kari A | $325,000 | Fidelity National Title Ins | |
| Rothschild Robert H | $195,000 | -- | |
| Phillips James M | $24,300 | -- | |
| Pierce Rory W | $27,000 | -- |
Source: Public Records
Mortgage History
| Date | Status | Borrower | Loan Amount |
|---|---|---|---|
| Open | Molina Martha Patricia | $196,000 | |
| Previous Owner | Mitchell Kari A | $243,750 | |
| Previous Owner | Rothschild Robert H | $55,000 | |
| Previous Owner | Phillips James M | $19,400 | |
| Previous Owner | Pierce Rory W | $20,250 |
Source: Public Records
Tax History Compared to Growth
Tax History
| Year | Tax Paid | Tax Assessment Tax Assessment Total Assessment is a certain percentage of the fair market value that is determined by local assessors to be the total taxable value of land and additions on the property. | Land | Improvement |
|---|---|---|---|---|
| 2025 | $5,833 | $227,983 | -- | -- |
| 2024 | $5,833 | $221,558 | -- | -- |
| 2023 | $5,833 | $215,105 | $0 | $0 |
| 2022 | $1,279 | $208,840 | $0 | $0 |
| 2021 | $1,279 | $202,757 | $0 | $0 |
| 2020 | $2,539 | $199,958 | $0 | $0 |
| 2019 | $2,494 | $195,462 | $0 | $0 |
| 2018 | $2,468 | $191,817 | $0 | $0 |
| 2017 | $1,175 | $187,872 | $0 | $0 |
| 2016 | $1,151 | $184,008 | $0 | $0 |
| 2015 | $2,296 | $182,729 | $0 | $0 |
| 2014 | $2,296 | $181,279 | $0 | $0 |
| 2013 | $2,286 | $178,600 | $18,140 | $160,460 |
Source: Public Records
Map
Nearby Homes
- 3221 Hopewell Ave
- 3422 Canberra Place
- 3323 Canberra Place
- 3315 Canberra Place
- 3311 Canberra Place
- Pine Plan at Maple Ridge
- Alder Plan at Maple Ridge
- Lynwood Plan at Maple Ridge
- Balsam Plan at Maple Ridge
- Palm Plan at Maple Ridge
- Jade Plan at Maple Ridge
- Laurel Plan at Maple Ridge
- 3511 39th St E
- Plan 2766 at Pepper Grove - II
- Plan 2168 at Pepper Grove - II
- Plan 2333 at Pepper Grove - II
- Plan 2566 Modeled at Pepper Grove - II
- Plan 1707 at Pepper Grove - II
- Plan 3016 at Pepper Grove - II
- Plan 1989 Modeled at Pepper Grove - II
