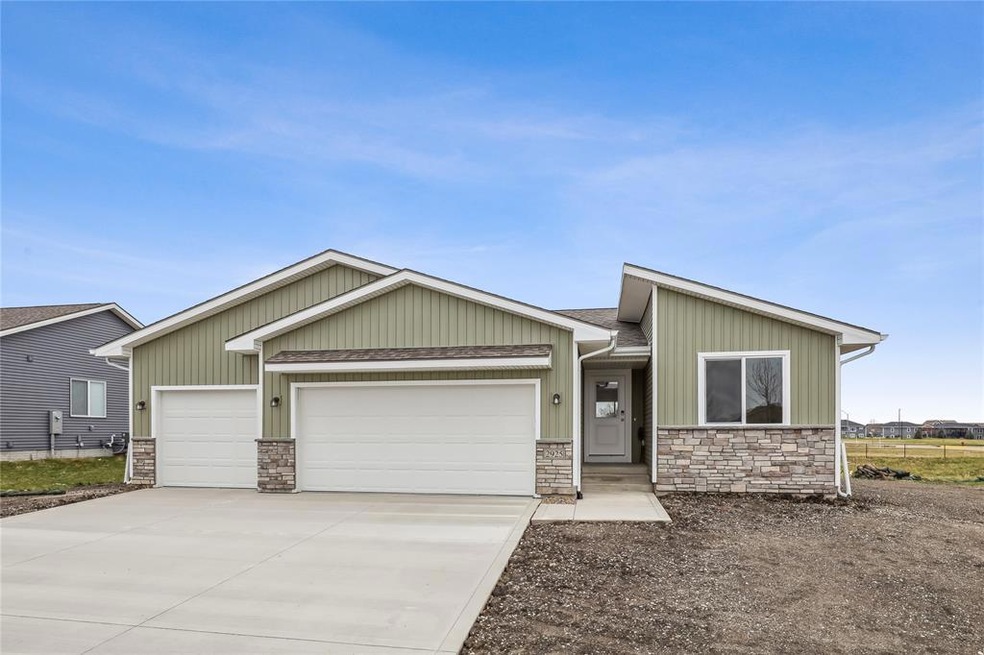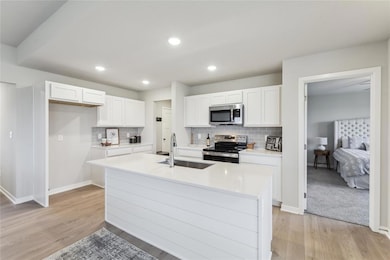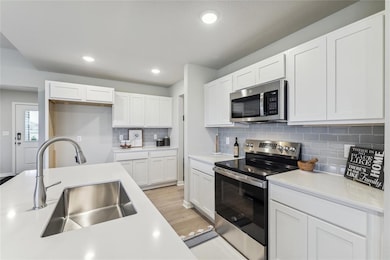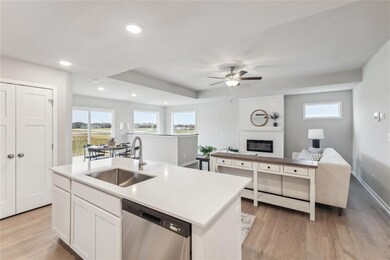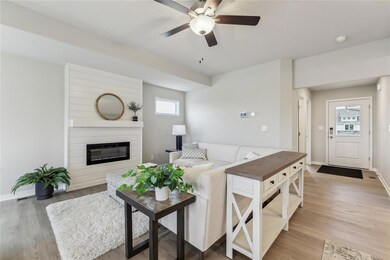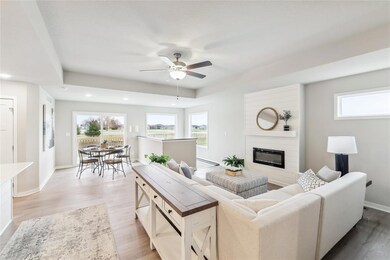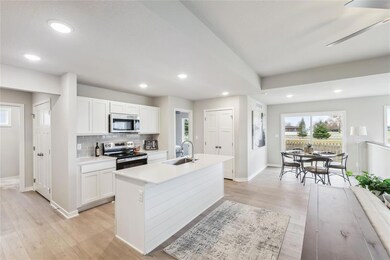2925 3rd Ave SW Altoona, IA 50009
Estimated payment $2,162/month
Highlights
- New Construction
- Deck
- No HOA
- Clay Elementary School Rated A-
- Ranch Style House
- Eat-In Kitchen
About This Home
Ask about our BUILDER PROMO through our preferred lender! American Dream Series - Eisenhower C (MS) Plan has 1,218 Sq. Ft. on the main floor and an additional 676 Sq. Ft. on the lower level of FINISHED living space! Ranch-style home embraces an open floor plan with a great room and an eat-in kitchen, complete with a breakfast bar and stainless-steel appliances. Two spacious bedrooms and two well-appointed bathrooms on the main level. A drop zone with a bench not only adds style to this space but also provides a comfortable spot to sit while you put on or take off your shoes. It's a small touch that makes a big difference in the functionality of your home. On the lower level, there's another bedroom and bathroom, adding versatility to your living space. This home features the Millennial Series (MS), which includes exterior stone accents, kitchen backsplash, tastefully painted kitchen cabinets, and an electric shiplap fireplace, adding a touch of sophistication to your home. 3-car attached garage and a welcoming patio for outdoor relaxation. 2-Year Builder Warranty ensures your peace of mind you deserve. Control your home's security with the touch of a button on your smartphone; front door lock, thermostat, front lights, garage door opener and pre-wired for cameras. Take advantage of ALTOONA 5 YEAR TAX ABATEMENT!
Home Details
Home Type
- Single Family
Year Built
- Built in 2024 | New Construction
Home Design
- Ranch Style House
- Asphalt Shingled Roof
- Stone Siding
- Vinyl Siding
Interior Spaces
- 1,218 Sq Ft Home
- Electric Fireplace
- Family Room
- Fire and Smoke Detector
Kitchen
- Eat-In Kitchen
- Stove
- Microwave
- Dishwasher
Flooring
- Carpet
- Vinyl
Bedrooms and Bathrooms
Parking
- 3 Car Attached Garage
- Driveway
Additional Features
- Deck
- 0.29 Acre Lot
- Forced Air Heating and Cooling System
Community Details
- No Home Owners Association
- Built by Greenland Homes IA, Inc
Listing and Financial Details
- Assessor Parcel Number 17100184050082
Map
Home Values in the Area
Average Home Value in this Area
Tax History
| Year | Tax Paid | Tax Assessment Tax Assessment Total Assessment is a certain percentage of the fair market value that is determined by local assessors to be the total taxable value of land and additions on the property. | Land | Improvement |
|---|---|---|---|---|
| 2025 | -- | $358,500 | $79,900 | $278,600 |
| 2024 | -- | $8,630 | $8,630 | $0 |
| 2023 | -- | $8,630 | $8,630 | $0 |
Property History
| Date | Event | Price | List to Sale | Price per Sq Ft | Prior Sale |
|---|---|---|---|---|---|
| 11/18/2025 11/18/25 | Sold | $345,000 | 0.0% | $283 / Sq Ft | View Prior Sale |
| 11/13/2025 11/13/25 | Off Market | $345,000 | -- | -- | |
| 10/24/2025 10/24/25 | Price Changed | $345,000 | -1.4% | $283 / Sq Ft | |
| 09/29/2025 09/29/25 | Price Changed | $350,000 | -1.4% | $287 / Sq Ft | |
| 08/08/2025 08/08/25 | For Sale | $355,000 | -- | $291 / Sq Ft |
Purchase History
| Date | Type | Sale Price | Title Company |
|---|---|---|---|
| Warranty Deed | $2,647,500 | None Listed On Document | |
| Warranty Deed | $387,500 | None Listed On Document | |
| Warranty Deed | $387,500 | None Listed On Document |
Mortgage History
| Date | Status | Loan Amount | Loan Type |
|---|---|---|---|
| Previous Owner | $2,000,000 | Credit Line Revolving |
Source: Des Moines Area Association of REALTORS®
MLS Number: 699557
APN: 171/00184-050-082
- 2933 3rd Ave SW
- 2904 3rd Ave SW
- 2920 3rd Ave SW
- 1916 3rd Ave SW
- 221 19th St SW
- 1602 3rd Ave SW
- 503 16th Avenue Ct SE
- 1530 Ashwood Dr
- 118 21st St SW
- 2012 Country Cove Ln
- 2105 6th Ave SW
- 2191 3rd Ave SW Unit 2191
- 2237 3rd Ave SW Unit 2237
- 1738 Everwood Ct SW
- 612 Stonegate Ct SW
- 1746 Driftwood Dr SW
- 4009 2nd Ave SW
- 4015 2nd Ave SW
- 4016 2nd Ave SW
- 726 Stonegate Ct SW
