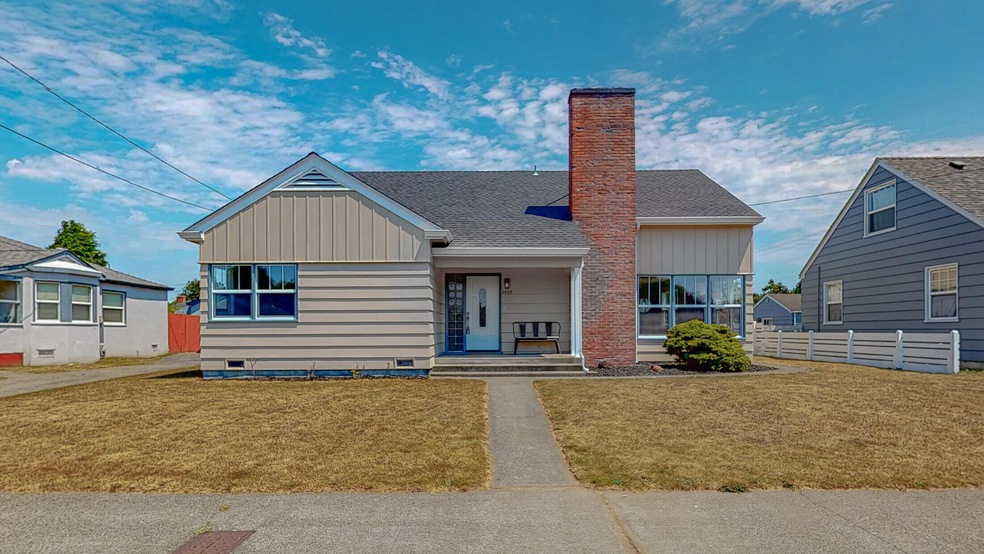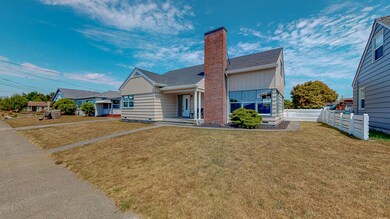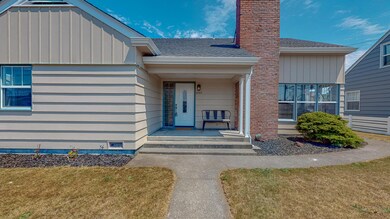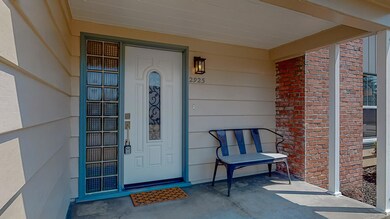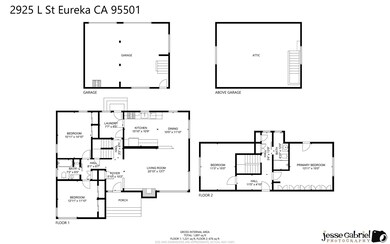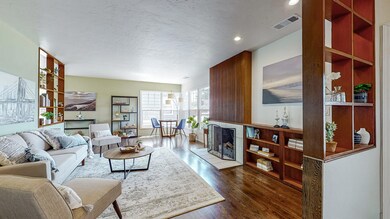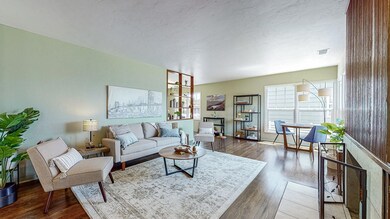
$465,000
- 3 Beds
- 2 Baths
- 1,444 Sq Ft
- 230 Humboldt St
- Eureka, CA
Boasting pride of ownership and situated in a quiet, established neighborhood, 230 Humboldt Street is a delight to behold and offers ample space for gardening enthusiasts. This mid-century era home offers three bedrooms, two bathrooms, and 1,444 square feet of comfortable living space. Well-maintained, this home features beautiful oak plank flooring throughout. Welcome in to the inviting living
Hannah Winans Trillium Realty Group, Inc.
