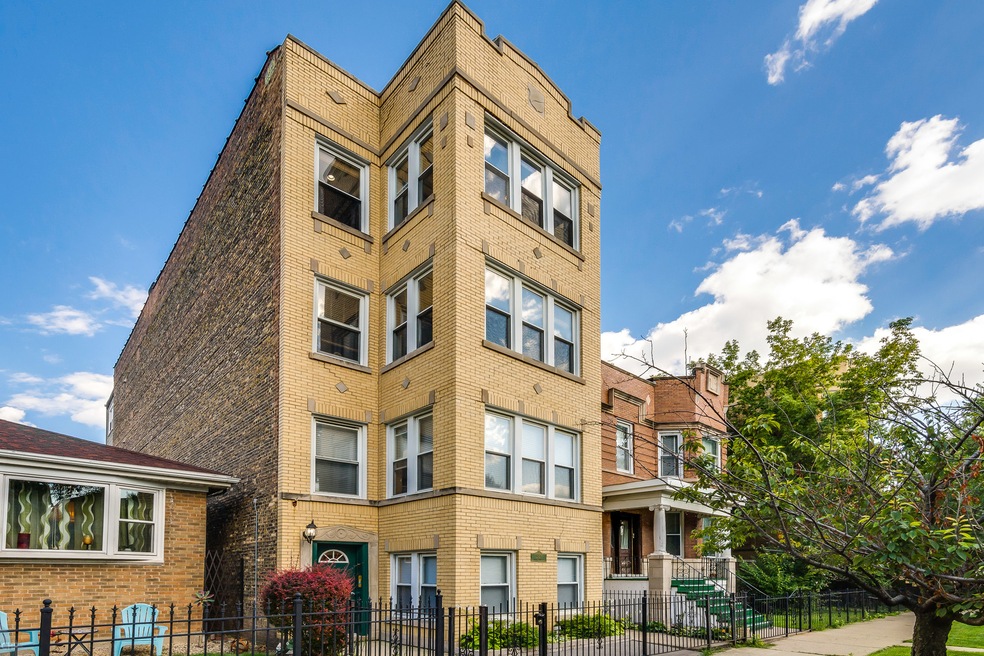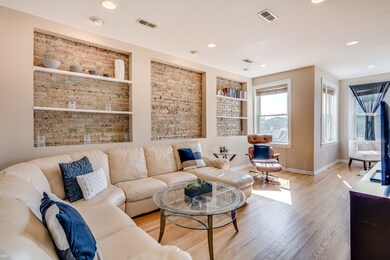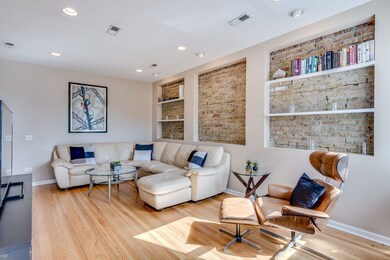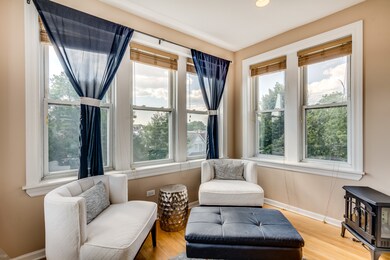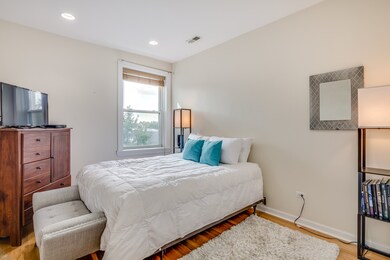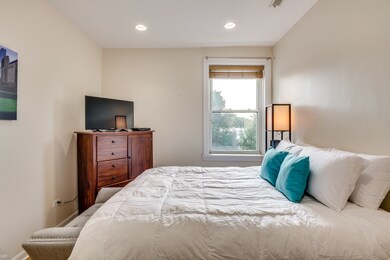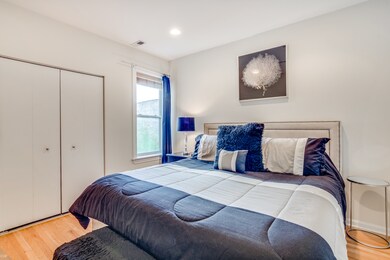
2925 N Whipple St Unit 4 Chicago, IL 60618
Avondale NeighborhoodHighlights
- Wood Flooring
- Walk-In Pantry
- Stainless Steel Appliances
- Sun or Florida Room
- Breakfast Room
- Soaking Tub
About This Home
As of October 2024Beautiful & bright Top Floor 2 Bed, 1 Bath Condo with formal dining room and parking on the Logan Square/Avondale border! Come home to this desirable split BR floorplan w/hardwood floors thru-out. Exposed brick in the living/dining rooms creates a loft-like feel, and the bonus sunroom is perfect for home office, reading nook or extension of living space. Tons of light from South, West and North Exposures. Expansive eat-in kitchen w/granite & stainless perfectly designed for large gatherings, and with built-in office/tech center. Outdoor parking plus pvt storage included, as well as a lovely common garden w/porch swing for outdoor fun. Central air/heat and in-unit laundry complete this home. A+ location close to dining (Fat Rice, Small Bar, Masa Azul within 2 blocks), and convenient to area favorites like Longman & Eagle, Honey Butter Fried Chicken, Kuma's Corner, Passionhouse Coffee & Lula Cafe. Easy access to exp'way, CTA/Blue Line, Heart of Logan Square, farmer's market. Come home!
Last Agent to Sell the Property
Baird & Warner License #475142147 Listed on: 09/18/2018

Last Buyer's Agent
David Smith
Redfin Corporation License #475157278

Property Details
Home Type
- Condominium
Est. Annual Taxes
- $5,032
Year Renovated
- 2005
Lot Details
- Southern Exposure
- East or West Exposure
HOA Fees
- $192 per month
Home Design
- Brick Exterior Construction
- Rubber Roof
Interior Spaces
- Soaking Tub
- Breakfast Room
- Sun or Florida Room
- Storage
- Wood Flooring
Kitchen
- Breakfast Bar
- Walk-In Pantry
- Oven or Range
- Microwave
- Dishwasher
- Stainless Steel Appliances
Laundry
- Dryer
- Washer
Parking
- Parking Available
- Off Alley Driveway
- Off Alley Parking
- Parking Included in Price
- Assigned Parking
Utilities
- Forced Air Heating and Cooling System
- Heating System Uses Gas
- Lake Michigan Water
Community Details
- Pets Allowed
Listing and Financial Details
- Homeowner Tax Exemptions
Ownership History
Purchase Details
Home Financials for this Owner
Home Financials are based on the most recent Mortgage that was taken out on this home.Purchase Details
Home Financials for this Owner
Home Financials are based on the most recent Mortgage that was taken out on this home.Purchase Details
Home Financials for this Owner
Home Financials are based on the most recent Mortgage that was taken out on this home.Purchase Details
Home Financials for this Owner
Home Financials are based on the most recent Mortgage that was taken out on this home.Purchase Details
Home Financials for this Owner
Home Financials are based on the most recent Mortgage that was taken out on this home.Similar Homes in Chicago, IL
Home Values in the Area
Average Home Value in this Area
Purchase History
| Date | Type | Sale Price | Title Company |
|---|---|---|---|
| Warranty Deed | $352,500 | Chicago Title | |
| Warranty Deed | $325,000 | Truly Title | |
| Warranty Deed | $291,500 | Landtrust National Title | |
| Warranty Deed | $220,000 | Baird & Warner Title Service | |
| Special Warranty Deed | $275,000 | Chicago Title Insurance Comp |
Mortgage History
| Date | Status | Loan Amount | Loan Type |
|---|---|---|---|
| Open | $317,250 | New Conventional | |
| Previous Owner | $255,900 | New Conventional | |
| Previous Owner | $231,000 | New Conventional | |
| Previous Owner | $233,200 | New Conventional | |
| Previous Owner | $88,870 | Credit Line Revolving | |
| Previous Owner | $176,000 | New Conventional | |
| Previous Owner | $185,566 | New Conventional | |
| Previous Owner | $219,920 | Fannie Mae Freddie Mac |
Property History
| Date | Event | Price | Change | Sq Ft Price |
|---|---|---|---|---|
| 10/15/2024 10/15/24 | Sold | $352,500 | +0.7% | $243 / Sq Ft |
| 09/22/2024 09/22/24 | Pending | -- | -- | -- |
| 09/13/2024 09/13/24 | For Sale | $349,900 | +7.7% | $241 / Sq Ft |
| 06/18/2021 06/18/21 | Sold | $324,900 | 0.0% | $210 / Sq Ft |
| 05/14/2021 05/14/21 | Pending | -- | -- | -- |
| 05/14/2021 05/14/21 | For Sale | -- | -- | -- |
| 05/10/2021 05/10/21 | For Sale | $324,900 | +11.5% | $210 / Sq Ft |
| 11/28/2018 11/28/18 | Sold | $291,500 | -2.8% | $188 / Sq Ft |
| 10/02/2018 10/02/18 | Pending | -- | -- | -- |
| 09/18/2018 09/18/18 | For Sale | $299,900 | +36.3% | $193 / Sq Ft |
| 07/15/2015 07/15/15 | Sold | $220,000 | -4.3% | $142 / Sq Ft |
| 06/17/2015 06/17/15 | Pending | -- | -- | -- |
| 06/12/2015 06/12/15 | For Sale | $229,900 | -- | $148 / Sq Ft |
Tax History Compared to Growth
Tax History
| Year | Tax Paid | Tax Assessment Tax Assessment Total Assessment is a certain percentage of the fair market value that is determined by local assessors to be the total taxable value of land and additions on the property. | Land | Improvement |
|---|---|---|---|---|
| 2024 | $5,032 | $29,328 | $5,534 | $23,794 |
| 2023 | $4,883 | $27,081 | $2,544 | $24,537 |
| 2022 | $4,883 | $27,081 | $2,544 | $24,537 |
| 2021 | $5,463 | $27,080 | $2,544 | $24,536 |
| 2020 | $4,295 | $19,212 | $2,544 | $16,668 |
| 2019 | $4,284 | $21,244 | $2,544 | $18,700 |
| 2018 | $3,518 | $21,244 | $2,544 | $18,700 |
| 2017 | $3,572 | $19,970 | $2,231 | $17,739 |
| 2016 | $3,500 | $19,970 | $2,231 | $17,739 |
| 2015 | $3,179 | $19,970 | $2,231 | $17,739 |
| 2014 | $2,631 | $16,749 | $1,807 | $14,942 |
| 2013 | $2,568 | $16,749 | $1,807 | $14,942 |
Agents Affiliated with this Home
-
T
Seller's Agent in 2024
Todd Szwajkowski
Baird & Warner
-
A
Seller Co-Listing Agent in 2024
Amie Klujian
Baird & Warner
-
A
Buyer's Agent in 2024
Adam Zagata
Baird & Warner
-
K
Seller's Agent in 2021
Kathryn Schrage
Redfin Corporation
-
T
Buyer's Agent in 2021
Tia Greer
Compass
-
S
Seller's Agent in 2018
Scott Curcio
Baird Warner
Map
Source: Midwest Real Estate Data (MRED)
MLS Number: MRD10086643
APN: 13-25-122-052-1004
- 2924 N Sacramento Ave Unit 2W
- 2928 N Sacramento Ave
- 2932 N Whipple St
- 2901 N Sacramento Ave
- 2939 N Troy St
- 3039 N Troy St Unit 2W
- 2921 N Kedzie Ave
- 3042 N Troy St
- 3205 W George St Unit 2
- 2832 N Mozart St
- 3054 N Kedzie Ave Unit 1F
- 3037 W Belmont Ave Unit 2W
- 2955 W Belmont Ave
- 2648 N Whipple St
- 2646 N Whipple St
- 3046 W Belmont Ave
- 2635 N Albany Ave
- 3041 N California Ave Unit 1
- 2716 N Kedzie Ave Unit 2
- 3122 W Belmont Ave
