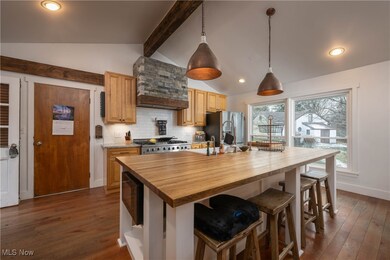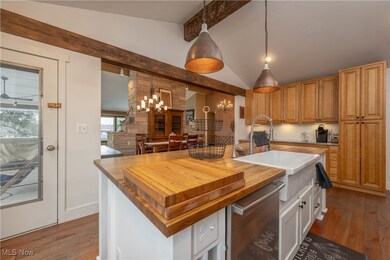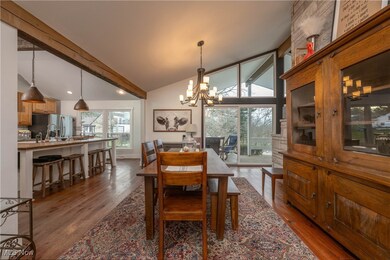
2925 Parkridge Cir NW Canton, OH 44718
Avondale NeighborhoodHighlights
- Family Room with Fireplace
- Cathedral Ceiling
- Covered patio or porch
- Avondale Elementary School Rated A-
- Granite Countertops
- 5-minute walk to Arboretum Park
About This Home
As of January 2025This home is charm personified. The completely updated main living area will take your breath away. The beautiful, open gourmet kitchen has so much to offer with its large island, expansive cabinetry, and countertops to envy. If that is not enough, the eat-in kitchen is large enough for a big farmhouse table. The area opens into a family room which it shares a gorgeous stone fireplace. Both areas are surrounded by new windows and vaulted ceilings which gives the space even more to love. Slider doors open onto a porch to make the space even more fantastic. The upstairs has two remodeled baths including one that is a master ensuite. On the lower level there is a walk out basement, finished for guest or in-law suite, would work perfectly for entertaining or a flex space for the little ones. This fabulous home has had only two owners and walking distance to parks and close to everything. It truly makes you feel like you are in a grand lodge. Auditor indicates 2 full baths and 1 half bath; but Seller states 3 full baths only.
Last Agent to Sell the Property
Cutler Real Estate Brokerage Email: hpaolini@cutlerhomes.com 330-546-4869 License #2008001086 Listed on: 12/09/2024

Co-Listed By
Cutler Real Estate Brokerage Email: hpaolini@cutlerhomes.com 330-546-4869 License #2008003761
Home Details
Home Type
- Single Family
Est. Annual Taxes
- $3,207
Year Built
- Built in 1960
HOA Fees
- $30 Monthly HOA Fees
Parking
- 2 Car Direct Access Garage
Home Design
- Brick Exterior Construction
- Fiberglass Roof
- Asphalt Roof
- Wood Siding
- Stone Siding
Interior Spaces
- 2-Story Property
- Beamed Ceilings
- Cathedral Ceiling
- Gas Fireplace
- Family Room with Fireplace
- 2 Fireplaces
- Recreation Room with Fireplace
- Partially Finished Basement
Kitchen
- Range
- Dishwasher
- Kitchen Island
- Granite Countertops
- Disposal
Bedrooms and Bathrooms
- 4 Bedrooms | 3 Main Level Bedrooms
- 3 Full Bathrooms
Utilities
- Central Air
- Heating System Uses Gas
- Water Softener
Additional Features
- Covered patio or porch
- 0.51 Acre Lot
Community Details
- Association fees include trash
- Parkridge Homesites Association
- Parkridge Subdivision
Listing and Financial Details
- Assessor Parcel Number 05203064
Ownership History
Purchase Details
Home Financials for this Owner
Home Financials are based on the most recent Mortgage that was taken out on this home.Purchase Details
Purchase Details
Similar Homes in Canton, OH
Home Values in the Area
Average Home Value in this Area
Purchase History
| Date | Type | Sale Price | Title Company |
|---|---|---|---|
| Survivorship Deed | $160,000 | Attorney | |
| Interfamily Deed Transfer | -- | Attorney | |
| Deed | -- | -- |
Mortgage History
| Date | Status | Loan Amount | Loan Type |
|---|---|---|---|
| Open | $50,000 | Credit Line Revolving | |
| Open | $109,139 | Future Advance Clause Open End Mortgage | |
| Closed | $25,000 | Credit Line Revolving | |
| Closed | $137,000 | New Conventional | |
| Closed | $136,000 | Purchase Money Mortgage |
Property History
| Date | Event | Price | Change | Sq Ft Price |
|---|---|---|---|---|
| 01/16/2025 01/16/25 | Sold | $350,000 | 0.0% | $123 / Sq Ft |
| 12/16/2024 12/16/24 | Pending | -- | -- | -- |
| 12/09/2024 12/09/24 | For Sale | $349,900 | -- | $123 / Sq Ft |
Tax History Compared to Growth
Tax History
| Year | Tax Paid | Tax Assessment Tax Assessment Total Assessment is a certain percentage of the fair market value that is determined by local assessors to be the total taxable value of land and additions on the property. | Land | Improvement |
|---|---|---|---|---|
| 2024 | -- | $77,180 | $26,710 | $50,470 |
| 2023 | $3,207 | $68,850 | $19,600 | $49,250 |
| 2022 | $3,222 | $68,850 | $19,600 | $49,250 |
| 2021 | $3,236 | $68,850 | $19,600 | $49,250 |
| 2020 | $3,032 | $58,700 | $16,940 | $41,760 |
| 2019 | $3,006 | $58,710 | $16,950 | $41,760 |
| 2018 | $2,970 | $58,710 | $16,950 | $41,760 |
| 2017 | $3,104 | $56,360 | $17,050 | $39,310 |
| 2016 | $3,112 | $56,360 | $17,050 | $39,310 |
| 2015 | $2,928 | $54,850 | $17,050 | $37,800 |
| 2014 | $810 | $51,490 | $16,030 | $35,460 |
| 2013 | $1,370 | $51,490 | $16,030 | $35,460 |
Agents Affiliated with this Home
-
Hope Paolini

Seller's Agent in 2025
Hope Paolini
Cutler Real Estate
(330) 546-4869
1 in this area
67 Total Sales
-
Joey Paolini
J
Seller Co-Listing Agent in 2025
Joey Paolini
Cutler Real Estate
(330) 603-4615
1 in this area
14 Total Sales
-
Debbie Ferrante

Buyer's Agent in 2025
Debbie Ferrante
RE/MAX
(330) 958-8394
7 in this area
2,492 Total Sales
Map
Source: MLS Now
MLS Number: 5089247
APN: 05203064
- 3426 Parkridge Cir NW
- 3400 Blackburn Rd NW
- 4107 Guilford Ave NW
- 4207 Guilford Ave NW
- 2615 Orchard Park St NW
- 3016 Croydon Dr NW
- 2220 39th St NW
- 2525 44th St NW
- 3319 Harrison Ave NW
- 2033 Franklin Place NW
- 2026 34th St NW
- 3437 Fulton Dr NW
- 2915 Blake Ave NW
- 4120 Harrison Ave NW
- 2650 Croydon Dr NW
- 3300 Fulton Dr NW
- 3118 Fulton Dr NW
- 3815 Fulton Dr NW
- 2718 Homedale Ave NW
- 4100 Cleveland Ave NW





