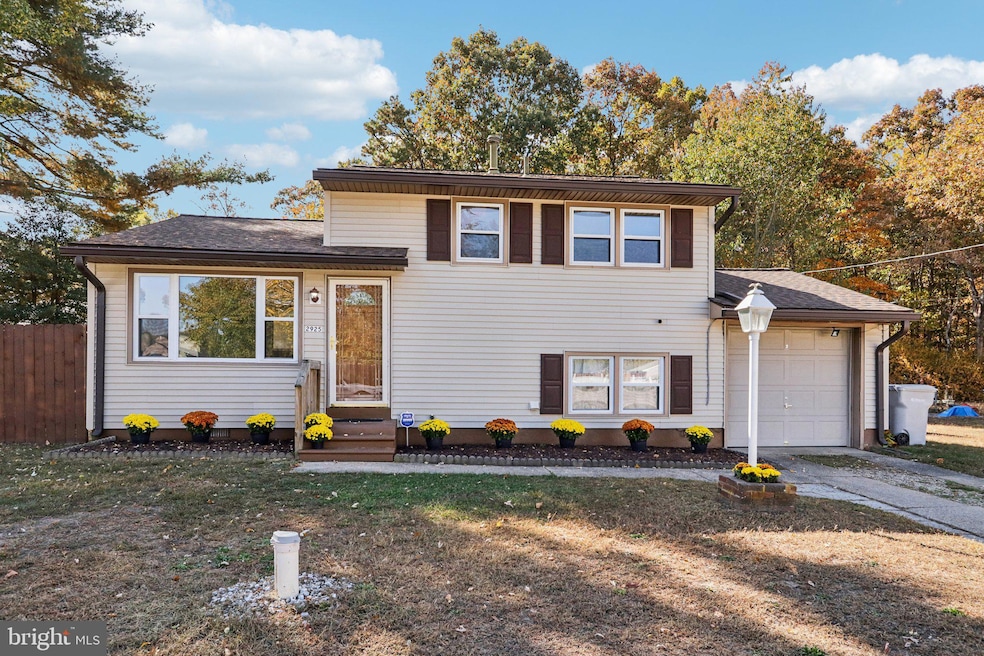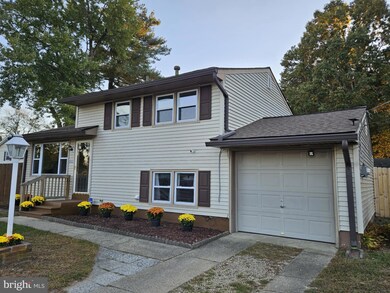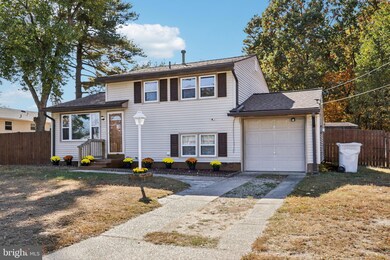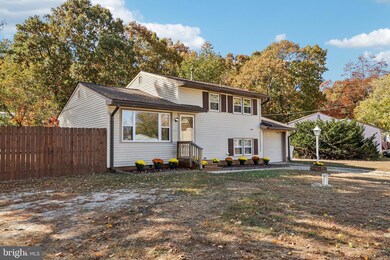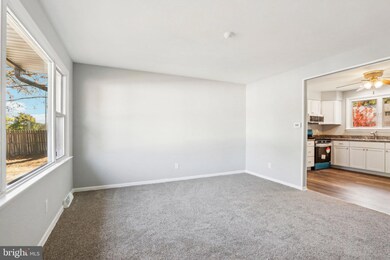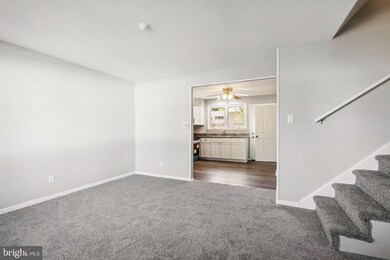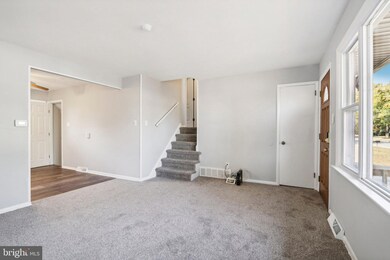
2925 Rome Rd Vineland, NJ 08361
Highlights
- View of Trees or Woods
- Wood Flooring
- Double Door Entry
- Backs to Trees or Woods
- No HOA
- Stainless Steel Appliances
About This Home
As of January 2025Black Friday Pricing!! Bring all offers!! The Seller's are motivated and ready to sell! Welcome home to 2925 Rome Road, Vineland, NJ 08361! This beautifully updated 3-bedroom, 1-bathroom split-level home offers modern comfort with plenty of space to suit your lifestyle. Inside, you'll find a inviting living room, leading to a newly renovated kitchen with easy access to the basement. Upstairs, enjoy a newly updated bathroom and three well-sized bedrooms, perfect for relaxation.
The finished basement adds extra versatility, featuring a cozy room with a walk-in closet, while the other side houses the laundry and utility areas. The home also features a built-in garage for added convenience.
Step outside to a huge fenced-in yard perfect for outdoor entertaining, gardening, or pets. The backyard also includes two well-sized sheds, providing excellent storage or workshop space. This home is equipped with a well water source and a septic system. The Buyer is responsible for all required certs.
Located near schools, shopping, and dining, this home combines modern updates with the charm of a quiet, suburban lifestyle. Don’t miss your opportunity to make this charming home, your very own!
Home Details
Home Type
- Single Family
Est. Annual Taxes
- $3,583
Year Built
- Built in 1969
Lot Details
- 0.34 Acre Lot
- Lot Dimensions are 100.00 x 150.00
- Wood Fence
- Backs to Trees or Woods
- Property is zoned 01
Parking
- 1 Car Attached Garage
Home Design
- Split Level Home
- Block Foundation
- Vinyl Siding
Interior Spaces
- 1,404 Sq Ft Home
- Property has 1.5 Levels
- Double Door Entry
- Living Room
- Views of Woods
- Washer and Dryer Hookup
Kitchen
- Eat-In Kitchen
- Gas Oven or Range
- Built-In Microwave
- Stainless Steel Appliances
Flooring
- Wood
- Wall to Wall Carpet
- Luxury Vinyl Plank Tile
Bedrooms and Bathrooms
- 3 Bedrooms
- 1 Full Bathroom
- Bathtub with Shower
Partially Finished Basement
- Basement Fills Entire Space Under The House
- Connecting Stairway
- Laundry in Basement
- Crawl Space
- Basement Windows
Home Security
- Exterior Cameras
- Monitored
- Carbon Monoxide Detectors
- Fire and Smoke Detector
Outdoor Features
- Shed
- Rain Gutters
Schools
- Buena Regional High School
Utilities
- Forced Air Heating and Cooling System
- Vented Exhaust Fan
- Well
- Natural Gas Water Heater
- Municipal Trash
- Septic Tank
Community Details
- No Home Owners Association
- "None" Subdivision
Listing and Financial Details
- Tax Lot 00066
- Assessor Parcel Number 14-06901-00066
Ownership History
Purchase Details
Home Financials for this Owner
Home Financials are based on the most recent Mortgage that was taken out on this home.Purchase Details
Purchase Details
Similar Homes in the area
Home Values in the Area
Average Home Value in this Area
Purchase History
| Date | Type | Sale Price | Title Company |
|---|---|---|---|
| Deed | $255,000 | Agents Title | |
| Deed | $255,000 | Agents Title | |
| Bargain Sale Deed | -- | None Listed On Document | |
| Deed | $24,900 | -- |
Mortgage History
| Date | Status | Loan Amount | Loan Type |
|---|---|---|---|
| Previous Owner | $43,416 | Stand Alone Second |
Property History
| Date | Event | Price | Change | Sq Ft Price |
|---|---|---|---|---|
| 01/03/2025 01/03/25 | Sold | $255,000 | -3.8% | $182 / Sq Ft |
| 12/15/2024 12/15/24 | Pending | -- | -- | -- |
| 11/26/2024 11/26/24 | Price Changed | $265,000 | -7.0% | $189 / Sq Ft |
| 11/12/2024 11/12/24 | Price Changed | $285,000 | -4.7% | $203 / Sq Ft |
| 10/29/2024 10/29/24 | Price Changed | $299,000 | -8.0% | $213 / Sq Ft |
| 10/25/2024 10/25/24 | For Sale | $325,000 | -- | $231 / Sq Ft |
Tax History Compared to Growth
Tax History
| Year | Tax Paid | Tax Assessment Tax Assessment Total Assessment is a certain percentage of the fair market value that is determined by local assessors to be the total taxable value of land and additions on the property. | Land | Improvement |
|---|---|---|---|---|
| 2024 | $3,607 | $113,300 | $23,600 | $89,700 |
| 2023 | $3,584 | $113,300 | $23,600 | $89,700 |
| 2022 | $3,477 | $113,300 | $23,600 | $89,700 |
| 2021 | $2,919 | $113,300 | $23,600 | $89,700 |
| 2020 | $3,316 | $113,300 | $23,600 | $89,700 |
| 2019 | $3,271 | $113,300 | $23,600 | $89,700 |
| 2018 | $3,185 | $113,300 | $23,600 | $89,700 |
| 2017 | $3,025 | $113,300 | $23,600 | $89,700 |
| 2016 | $2,919 | $113,300 | $23,600 | $89,700 |
| 2015 | $2,561 | $113,300 | $23,600 | $89,700 |
| 2014 | $2,408 | $113,300 | $23,600 | $89,700 |
Agents Affiliated with this Home
-
Iris Cordero

Seller's Agent in 2025
Iris Cordero
BHHS Fox & Roach
(856) 500-8518
25 Total Sales
-
datacorrect BrightMLS
d
Buyer's Agent in 2025
datacorrect BrightMLS
Non Subscribing Office
Map
Source: Bright MLS
MLS Number: NJCB2020960
APN: 14-06901-0000-00066
- 3021 Diamond Dr
- 3176 Hance Bridge Rd
- 2550 Hance Bridge Rd
- 2676 Medina St
- 3299 Swan Dr
- 2488 Valhalla Rd
- 2281 S Brookfield St
- 2307 Musterel Ln
- 1874 E Sherman Ave
- 2219 Sanford Dr
- 4395 Sherman Ave
- 2778 Barry Dr
- 0 Ascher Rd
- 3136 Silverwood Ln
- 2319 S Lincoln Ave
- 2353 Conley Dr
- 1616 Pennsylvania Ave Unit 232
- 1616 Pennsylvania Ave Unit 206
- 1616 Pennsylvania Ave Unit 224
- 1616 Pennsylvania Ave Unit 79
