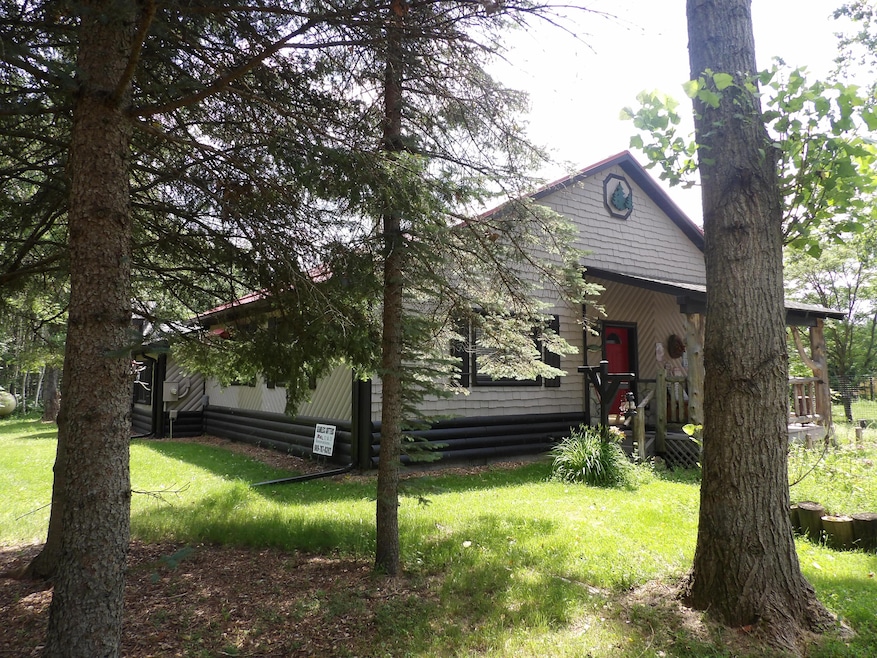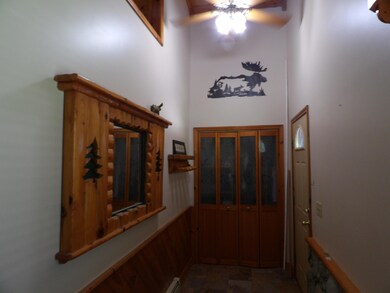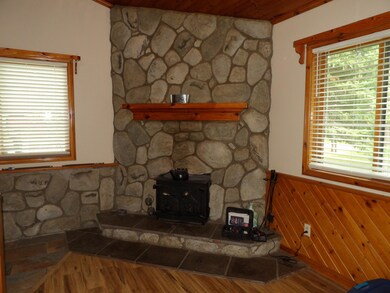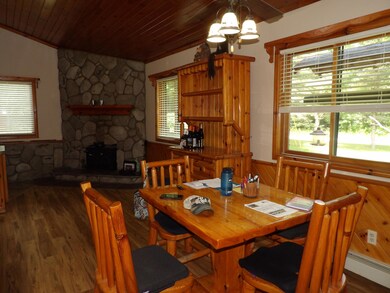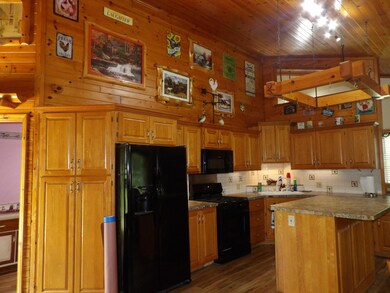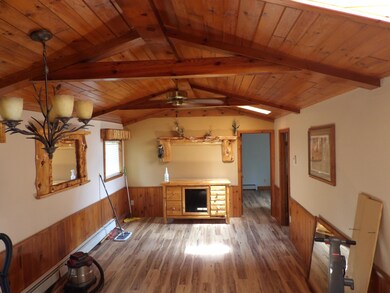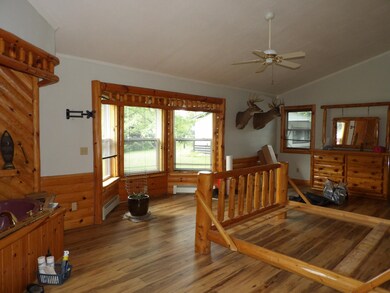Estimated payment $1,601/month
Highlights
- Second Garage
- Vaulted Ceiling
- No HOA
- Deck
- Ranch Style House
- First Floor Utility Room
About This Lot
It's Cherry season! Take a drive down Cherry Lane to find this unique home sitting in the heart of AuSable River country. The location is perfect for the outdoorsy one. From canoeing & fishing to hiking & hunting, there's an activity for every season. Step up to the front porch & let it welcome you into this beautiful home with a cozy blend of knotty pine & culture stone. With open ceilings and a wood-burning stove, this 27' x 18' kitchen is the heart of this home. The primary bedroom (14 x 27) is a true honeymoon suite with its own jacuzzi tub! There are so many updates to this home.... from the roof to the crawl! The metal roof had new snow bars added, gutters & downspouts, new exterior siding/flashing, new well pump, new subfloors (where needed) & new flooring throughout. The crawlspace has had spray foam insulation with a vapor barrier added as well. Step outside to find a finished 31' x 30' garage with an outdoor wood furnace, concrete floors, electricity & water. Garage #2 (32 x 24) has concrete floors & electricity and garage #3 is 14' x 20' with concrete floors, electricity & a lean-to. There is a beautiful PVC coated fence surrounding the yard to protect your pets & gardens. Sitting on over an acre of land, you'll find peaceful enjoyment here. **Survey on file
Open House Schedule
-
Saturday, July 19, 202512:00 to 2:00 pm7/19/2025 12:00:00 PM +00:007/19/2025 2:00:00 PM +00:00Add to Calendar
Property Details
Property Type
- Land
Est. Annual Taxes
- $933
Lot Details
- 1.23 Acre Lot
- Lot Dimensions are 300 x 179
- Fenced
- Garden
Home Design
- Ranch Style House
- Frame Construction
- Wood Siding
- Log Siding
- Vinyl Construction Material
Interior Spaces
- 1,769 Sq Ft Home
- Vaulted Ceiling
- Ceiling Fan
- Self Contained Fireplace Unit Or Insert
- Blinds
- Living Room
- Dining Room
- First Floor Utility Room
- Laminate Flooring
- Crawl Space
Kitchen
- Oven or Range
- Microwave
- Dishwasher
- Disposal
Bedrooms and Bathrooms
- 2 Bedrooms
- 2 Full Bathrooms
Laundry
- Laundry on main level
- Dryer
- Washer
Parking
- 2.5 Car Detached Garage
- Second Garage
- Heated Garage
Schools
- Mio Ausable High School
Utilities
- Heating System Uses Wood
- Baseboard Heating
- Well
- Water Heater
- Septic Tank
- Septic System
Listing and Financial Details
- Assessor Parcel Number 001-510-015-00
- Tax Block 6
Community Details
Overview
- No Home Owners Association
- T26n Subdivision
Recreation
- Deck
- Patio
Map
Home Values in the Area
Average Home Value in this Area
Tax History
| Year | Tax Paid | Tax Assessment Tax Assessment Total Assessment is a certain percentage of the fair market value that is determined by local assessors to be the total taxable value of land and additions on the property. | Land | Improvement |
|---|---|---|---|---|
| 2024 | $933 | $70,500 | $0 | $0 |
| 2023 | $898 | $57,600 | $0 | $0 |
| 2022 | $519 | $47,500 | $0 | $0 |
| 2021 | $844 | $48,300 | $0 | $0 |
| 2020 | $833 | $46,900 | $0 | $0 |
| 2019 | $782 | $45,800 | $0 | $0 |
| 2018 | $529 | $45,500 | $0 | $0 |
| 2017 | $513 | $44,300 | $0 | $0 |
| 2016 | $692 | $42,900 | $0 | $0 |
| 2014 | $647 | $42,100 | $0 | $0 |
| 2011 | -- | $34,400 | $0 | $0 |
Property History
| Date | Event | Price | Change | Sq Ft Price |
|---|---|---|---|---|
| 07/11/2025 07/11/25 | For Sale | $275,000 | +6.2% | $155 / Sq Ft |
| 06/06/2024 06/06/24 | Sold | $259,000 | 0.0% | $151 / Sq Ft |
| 05/06/2024 05/06/24 | Pending | -- | -- | -- |
| 04/26/2024 04/26/24 | For Sale | $259,000 | -- | $151 / Sq Ft |
Purchase History
| Date | Type | Sale Price | Title Company |
|---|---|---|---|
| Deed | $259,000 | Oscoda Cnty Abs Inc |
Mortgage History
| Date | Status | Loan Amount | Loan Type |
|---|---|---|---|
| Open | $233,100 | Construction |
Source: Water Wonderland Board of REALTORS®
MLS Number: 201835857
APN: 00151001500
- 590 Fleetwater Rd
- 3285 Brown Cabin Rd
- 1235 Club Rd
- 1793 W Kittle Rd
- 0 Camp 10 Rd
- 2340 Ryno Rd
- 4163 Hanson Rd
- 2032 W Oak Rd
- 4440 W Cherry Creek Rd
- 881 N Red Oak Rd
- 1400 Rainbow Park Trail
- 899 Bills Rd
- 4097 Sunset Dr
- 1570 Ryno Rd
- 1864 Lenroy Valley Rd
- 440 N Galbraith Rd
- 1421 W Miller Rd
- 699 W Cherry Creek Rd
- 687 Harbor View Dr
- 2426 Park Rd
