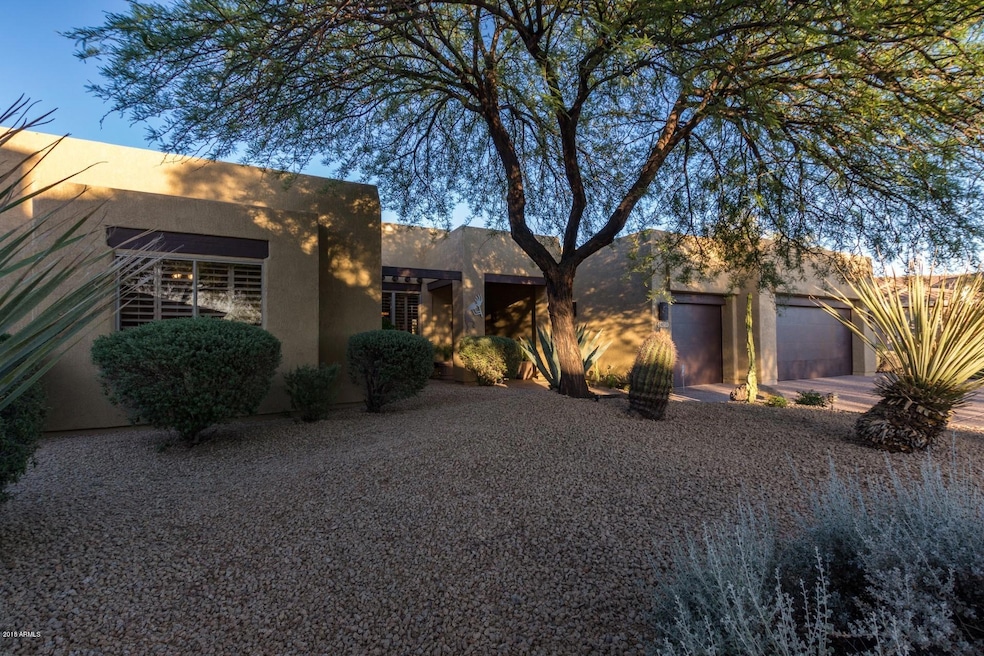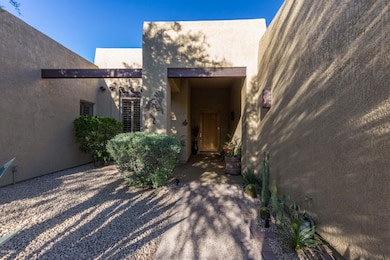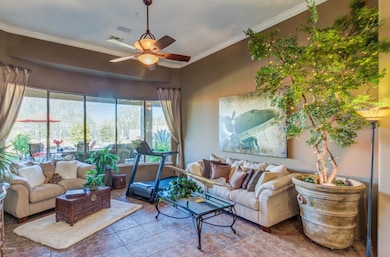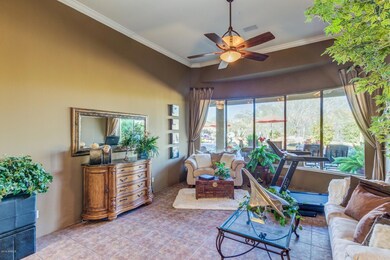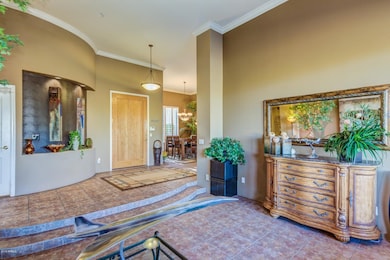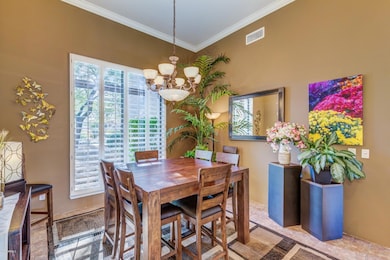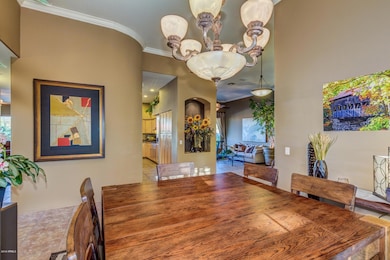
29259 N 70th Way Scottsdale, AZ 85266
Boulders NeighborhoodEstimated Value: $1,343,000 - $1,431,000
Highlights
- Heated Spa
- Mountain View
- Santa Fe Architecture
- Sonoran Trails Middle School Rated A-
- Fireplace in Primary Bedroom
- Hydromassage or Jetted Bathtub
About This Home
As of August 2018Lovely home on one of the community's largest cul-de-sac lots backing NAOS. Highly upgraded w/spacious rooms & designer finishes thruout. Gorgeous granite in all the right places. Great room is highlighted by stone-covered fireplace & built-in custom cabinetry. Romantic master suite features cozy fireplace & luxurious bath w/bubbling jetted tub. Popular split plan offer desired privacy. Glass French doors to office. Backyard oasis has lush landscaping surrounding sparkling pool/spa plus fireplace & built-in BBQ. Other highlights inc shutters, central vac, stereo sound & much more!
Last Agent to Sell the Property
Russ Lyon Sotheby's International Realty License #BR516363000 Listed on: 06/08/2018

Home Details
Home Type
- Single Family
Est. Annual Taxes
- $2,863
Year Built
- Built in 1998
Lot Details
- 0.71 Acre Lot
- Cul-De-Sac
- Desert faces the front and back of the property
- Wrought Iron Fence
- Block Wall Fence
- Misting System
- Front and Back Yard Sprinklers
- Sprinklers on Timer
- Private Yard
- Grass Covered Lot
Parking
- 3 Car Direct Access Garage
- Garage Door Opener
Home Design
- Santa Fe Architecture
- Wood Frame Construction
- Built-Up Roof
- Foam Roof
- Stucco
Interior Spaces
- 3,236 Sq Ft Home
- 1-Story Property
- Central Vacuum
- Ceiling height of 9 feet or more
- Ceiling Fan
- Gas Fireplace
- Double Pane Windows
- Family Room with Fireplace
- 3 Fireplaces
- Mountain Views
Kitchen
- Breakfast Bar
- Built-In Microwave
- Dishwasher
- Kitchen Island
- Granite Countertops
Flooring
- Carpet
- Tile
Bedrooms and Bathrooms
- 3 Bedrooms
- Fireplace in Primary Bedroom
- Walk-In Closet
- Remodeled Bathroom
- Primary Bathroom is a Full Bathroom
- 2.5 Bathrooms
- Dual Vanity Sinks in Primary Bathroom
- Hydromassage or Jetted Bathtub
- Bathtub With Separate Shower Stall
Laundry
- Laundry in unit
- 220 Volts In Laundry
- Washer and Dryer Hookup
Home Security
- Security System Owned
- Fire Sprinkler System
Pool
- Heated Spa
- Play Pool
- Pool Pump
Outdoor Features
- Covered patio or porch
- Outdoor Fireplace
- Built-In Barbecue
Schools
- Desert Sun Academy Elementary School
- Sonoran Trails Middle School
- Cactus Shadows High School
Utilities
- Refrigerated Cooling System
- Zoned Heating
- Heating System Uses Natural Gas
- Cable TV Available
Community Details
- Property has a Home Owners Association
- Casey Prop Mgmt Association, Phone Number (480) 473-0703
- Built by Diamond Star
- Scottsdale Vista Estates Subdivision, Ironwood Floorplan
Listing and Financial Details
- Legal Lot and Block 12 / 7000
- Assessor Parcel Number 216-68-210
Ownership History
Purchase Details
Home Financials for this Owner
Home Financials are based on the most recent Mortgage that was taken out on this home.Purchase Details
Purchase Details
Home Financials for this Owner
Home Financials are based on the most recent Mortgage that was taken out on this home.Purchase Details
Purchase Details
Home Financials for this Owner
Home Financials are based on the most recent Mortgage that was taken out on this home.Purchase Details
Home Financials for this Owner
Home Financials are based on the most recent Mortgage that was taken out on this home.Purchase Details
Home Financials for this Owner
Home Financials are based on the most recent Mortgage that was taken out on this home.Similar Homes in the area
Home Values in the Area
Average Home Value in this Area
Purchase History
| Date | Buyer | Sale Price | Title Company |
|---|---|---|---|
| Walker James E | $725,000 | Fidelity National Title Agen | |
| Bartelson Bradley Vernon | -- | None Available | |
| Bartelson Bradley Vernon | -- | None Available | |
| Bartelson Bradley | -- | Accommodation | |
| Bartelson Bradley | -- | Empire West Title Agency Llc | |
| Bartelson Bradley | -- | None Available | |
| Botkin Vicki | -- | Lawyers Title Insurance Corp | |
| Botkin Vicki | $490,000 | Lawyers Title Insurance Corp | |
| Watts Alan M | -- | Lawyers Title Insurance Corp | |
| Watts Alan M | $355,507 | First American Title |
Mortgage History
| Date | Status | Borrower | Loan Amount |
|---|---|---|---|
| Previous Owner | Bartelson Bradley | $50,000 | |
| Previous Owner | Bartelson Bradley | $150,000 | |
| Previous Owner | Bartelson Bradley | $303,000 | |
| Previous Owner | Botkin Vicki R | $65,000 | |
| Previous Owner | Botkin Vicki | $150,000 | |
| Previous Owner | Watts Alan M | $12,300 | |
| Previous Owner | Botkin Vicki | $322,700 | |
| Previous Owner | Watts Alan M | $337,731 |
Property History
| Date | Event | Price | Change | Sq Ft Price |
|---|---|---|---|---|
| 08/21/2018 08/21/18 | Sold | $725,000 | -3.3% | $224 / Sq Ft |
| 06/27/2018 06/27/18 | Pending | -- | -- | -- |
| 06/06/2018 06/06/18 | For Sale | $750,000 | -- | $232 / Sq Ft |
Tax History Compared to Growth
Tax History
| Year | Tax Paid | Tax Assessment Tax Assessment Total Assessment is a certain percentage of the fair market value that is determined by local assessors to be the total taxable value of land and additions on the property. | Land | Improvement |
|---|---|---|---|---|
| 2025 | $2,222 | $67,043 | -- | -- |
| 2024 | $3,023 | $63,851 | -- | -- |
| 2023 | $3,023 | $85,130 | $17,020 | $68,110 |
| 2022 | $2,902 | $62,770 | $12,550 | $50,220 |
| 2021 | $3,224 | $59,760 | $11,950 | $47,810 |
| 2020 | $3,628 | $52,530 | $10,500 | $42,030 |
| 2019 | $3,526 | $52,380 | $10,470 | $41,910 |
| 2018 | $2,985 | $50,480 | $10,090 | $40,390 |
| 2017 | $2,863 | $49,610 | $9,920 | $39,690 |
| 2016 | $2,846 | $49,510 | $9,900 | $39,610 |
| 2015 | $2,706 | $47,010 | $9,400 | $37,610 |
Agents Affiliated with this Home
-
Karen Sauer

Seller's Agent in 2018
Karen Sauer
Russ Lyon Sotheby's International Realty
(602) 819-2629
4 in this area
41 Total Sales
-
Terry Brock

Seller Co-Listing Agent in 2018
Terry Brock
Russ Lyon Sotheby's International Realty
(602) 799-0261
4 in this area
50 Total Sales
-
Jennifer Wilson

Buyer's Agent in 2018
Jennifer Wilson
Russ Lyon Sotheby's International Realty
(602) 696-0379
64 Total Sales
Map
Source: Arizona Regional Multiple Listing Service (ARMLS)
MLS Number: 5777600
APN: 216-68-210
- 7032 E Balancing Rock Rd
- 7261 E Via Dona Rd
- 6765 E Duane Ln
- 29472 N 67th Way
- 29771 N 67th St Unit II
- 7500 E Roy Rogers Rd
- 6672 E Horned Owl Trail Unit III
- 6611 E Peak View Rd
- 72xx E Mark Ln Unit 167B
- 29501 N 76th St
- 7120 E Dynamite Blvd
- 29441 N 64th St
- 30396 N 72nd Place Unit 21
- 6520 E Peak View Rd
- 6610 E Barwick Dr
- 6801 E Davis Rd
- 30434 N Palo Brea Dr
- 7547 E Mary Sharon Dr
- 7788 E Morning Vista Ln
- 7100 E Montgomery Rd
- 29259 N 70th Way
- 29285 N 70th Way
- 29233 N 70th Way
- 7059 E Bobwhite Way
- 29311 N 70th Way
- 7077 E Bobwhite Way
- 29272 N 71st Way
- 29246 N 71st Way
- 29298 N 71st Way
- 29280 N 70th Way
- 29254 N 70th Way
- 7072 E Bobwhite Way
- 7090 E Bobwhite Way
- 7054 E Bobwhite Way
- 7108 E Bobwhite Way
- 7036 E Bobwhite Way
- 29269 N 69th Way
- 7144 E Bobwhite Way
- 29277 N 71st Way
- 29303 N 71st Way
