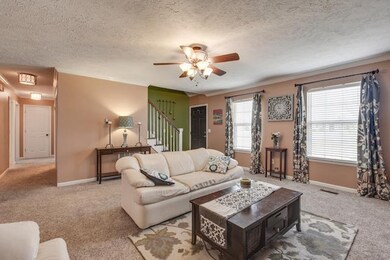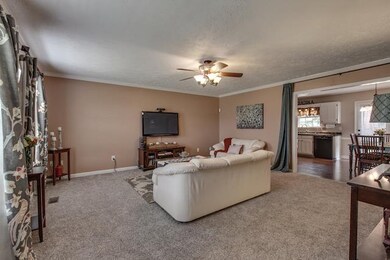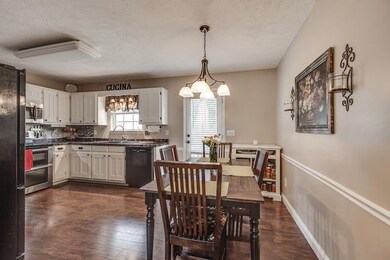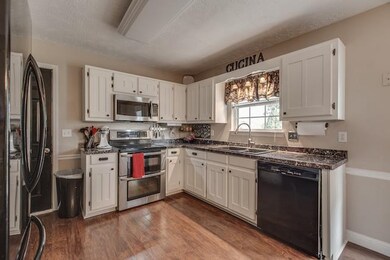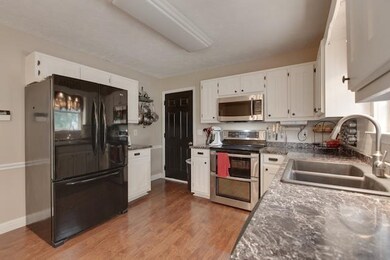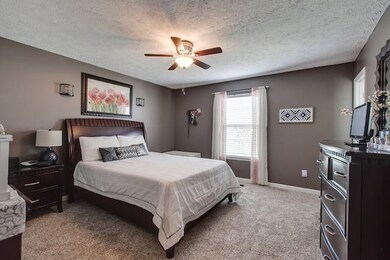
2926 Arthur Dr Murfreesboro, TN 37127
Plainview Neighborhood
3
Beds
2
Baths
2,143
Sq Ft
0.45
Acres
Highlights
- Cape Cod Architecture
- Deck
- Great Room
- Buchanan Elementary School Rated A-
- Wood Flooring
- Covered patio or porch
About This Home
As of April 2023NEW CARPET! NEW HVAC Upstairs*Handscraped floors*Double oven natl gas avail*Newly renovated upstairs*3rd bath plumbed*office doubles as 4th bedroom*Walk in attic*Storm Shelter in garage*NO CITY TAXES*
Home Details
Home Type
- Single Family
Est. Annual Taxes
- $763
Year Built
- Built in 1996
Lot Details
- 0.45 Acre Lot
- Lot Dimensions are 100 x 200
- Back Yard Fenced
Parking
- 2 Car Attached Garage
- Garage Door Opener
Home Design
- Cape Cod Architecture
- Shingle Roof
- Vinyl Siding
Interior Spaces
- 2,143 Sq Ft Home
- Property has 2 Levels
- Ceiling Fan
- ENERGY STAR Qualified Windows
- Great Room
- Combination Dining and Living Room
- Interior Storage Closet
- Crawl Space
- Storm Doors
Kitchen
- Microwave
- ENERGY STAR Qualified Appliances
- Disposal
Flooring
- Wood
- Carpet
- Vinyl
Bedrooms and Bathrooms
- 3 Main Level Bedrooms
- Walk-In Closet
- 2 Full Bathrooms
Eco-Friendly Details
- No or Low VOC Paint or Finish
Outdoor Features
- Deck
- Covered patio or porch
- Outdoor Storage
Schools
- Buchanan Elementary School
- Whitworth-Buchanan Middle School
- Riverdale High School
Utilities
- Cooling Available
- Central Heating
- Septic Tank
Community Details
- Rushbrook Sec 5 Subdivision
Listing and Financial Details
- Tax Lot 202
- Assessor Parcel Number 126E D 04100 R0077759
Ownership History
Date
Name
Owned For
Owner Type
Purchase Details
Listed on
Mar 10, 2023
Closed on
Apr 13, 2023
Sold by
Schmeltzer Andrew and Schmeltzer Katrina
Bought by
Johns Hamilton and Johns Stacey
Seller's Agent
Kristi Miller
Southern Homes Real Estate LLC
Buyer's Agent
Scott Trover
Crye-Leike, Inc., REALTORS
List Price
$422,500
Sold Price
$422,500
Views
45
Current Estimated Value
Home Financials for this Owner
Home Financials are based on the most recent Mortgage that was taken out on this home.
Estimated Appreciation
$16,853
Avg. Annual Appreciation
0.92%
Original Mortgage
$414,846
Outstanding Balance
$405,524
Interest Rate
6.65%
Mortgage Type
FHA
Estimated Equity
$25,324
Purchase Details
Closed on
Nov 21, 2022
Sold by
Lupo Matthew and Lupo Janice
Bought by
Schmeltzer Katrina and Andrew Schmelzter
Purchase Details
Listed on
Oct 2, 2015
Closed on
Dec 4, 2015
Sold by
Pickle Kevin
Bought by
Lupo Matthew Janice
Seller's Agent
Wanda Lance
CBS Realty
Buyer's Agent
Olivia Thompson
Reliant Realty ERA Powered
List Price
$499,900
Sold Price
$200,000
Premium/Discount to List
-$299,900
-59.99%
Home Financials for this Owner
Home Financials are based on the most recent Mortgage that was taken out on this home.
Avg. Annual Appreciation
8.41%
Original Mortgage
$190,000
Interest Rate
3.91%
Mortgage Type
New Conventional
Purchase Details
Closed on
Sep 28, 2006
Sold by
Dyer Lori A
Bought by
Pickle Kevin N and Pickle Allison N
Home Financials for this Owner
Home Financials are based on the most recent Mortgage that was taken out on this home.
Original Mortgage
$112,157
Interest Rate
6.36%
Purchase Details
Closed on
Jul 22, 2005
Sold by
And Phillips Dennis E
Bought by
Dyer Lori A
Home Financials for this Owner
Home Financials are based on the most recent Mortgage that was taken out on this home.
Original Mortgage
$104,000
Interest Rate
6.86%
Purchase Details
Closed on
Feb 5, 2004
Sold by
Alcorn and Stephanie
Bought by
Phillips Dennis E
Purchase Details
Closed on
Oct 23, 2000
Sold by
H U D
Bought by
Alcorn and Stephanie
Purchase Details
Closed on
Jun 2, 2000
Sold by
Yates Alicia M
Bought by
H U D
Purchase Details
Closed on
Sep 3, 1998
Sold by
Flick Alicia M
Bought by
Yates Alicia M and Yates Michael
Purchase Details
Closed on
Dec 2, 1996
Sold by
St James Homes
Bought by
Flick Alicia M
Map
Create a Home Valuation Report for This Property
The Home Valuation Report is an in-depth analysis detailing your home's value as well as a comparison with similar homes in the area
Similar Home in Murfreesboro, TN
Home Values in the Area
Average Home Value in this Area
Purchase History
| Date | Type | Sale Price | Title Company |
|---|---|---|---|
| Warranty Deed | -- | None Listed On Document | |
| Warranty Deed | -- | -- | |
| Warranty Deed | $200,000 | -- | |
| Deed | $130,000 | -- | |
| Deed | $130,000 | -- | |
| Deed | $119,900 | -- | |
| Deed | $91,000 | -- | |
| Deed | $96,834 | -- | |
| Deed | -- | -- | |
| Deed | $92,500 | -- |
Source: Public Records
Mortgage History
| Date | Status | Loan Amount | Loan Type |
|---|---|---|---|
| Open | $414,846 | FHA | |
| Previous Owner | $225,696 | New Conventional | |
| Previous Owner | $220,543 | FHA | |
| Previous Owner | $190,000 | New Conventional | |
| Previous Owner | $120,000 | Commercial | |
| Previous Owner | $10,000 | Commercial | |
| Previous Owner | $111,350 | No Value Available | |
| Previous Owner | $112,157 | No Value Available | |
| Previous Owner | $104,000 | No Value Available |
Source: Public Records
Property History
| Date | Event | Price | Change | Sq Ft Price |
|---|---|---|---|---|
| 04/13/2023 04/13/23 | Sold | $422,500 | 0.0% | $197 / Sq Ft |
| 03/16/2023 03/16/23 | Pending | -- | -- | -- |
| 03/10/2023 03/10/23 | For Sale | $422,500 | +111.3% | $197 / Sq Ft |
| 06/29/2018 06/29/18 | Off Market | $200,000 | -- | -- |
| 06/23/2018 06/23/18 | For Sale | $499,900 | 0.0% | $233 / Sq Ft |
| 06/14/2018 06/14/18 | Pending | -- | -- | -- |
| 05/16/2018 05/16/18 | Price Changed | $499,900 | -3.8% | $233 / Sq Ft |
| 03/28/2018 03/28/18 | For Sale | $519,900 | +160.0% | $243 / Sq Ft |
| 12/02/2015 12/02/15 | Sold | $200,000 | -- | $93 / Sq Ft |
Source: Realtracs
Tax History
| Year | Tax Paid | Tax Assessment Tax Assessment Total Assessment is a certain percentage of the fair market value that is determined by local assessors to be the total taxable value of land and additions on the property. | Land | Improvement |
|---|---|---|---|---|
| 2024 | $1,518 | $80,925 | $13,750 | $67,175 |
| 2023 | $1,518 | $65,275 | $13,750 | $51,525 |
| 2022 | $1,055 | $65,275 | $13,750 | $51,525 |
| 2021 | $943 | $42,475 | $8,125 | $34,350 |
| 2020 | $943 | $42,475 | $8,125 | $34,350 |
| 2019 | $943 | $42,475 | $8,125 | $34,350 |
| 2018 | $892 | $42,475 | $0 | $0 |
| 2017 | $823 | $30,700 | $0 | $0 |
| 2016 | $823 | $30,700 | $0 | $0 |
| 2015 | $823 | $30,700 | $0 | $0 |
| 2014 | $763 | $30,700 | $0 | $0 |
| 2013 | -- | $32,275 | $0 | $0 |
Source: Public Records
Source: Realtracs
MLS Number: 1674396
APN: 126E-D-041.00-000
Nearby Homes
- 2716 Dilton Mankin Rd
- 2448 Dilton Mankin Rd
- 4282 Lytle Creek Dr
- 4329 Meadowland Dr
- 2101 Dilton Mankin Rd
- 4301 Cordwood Path
- 3507 Watts Ln
- 3639 Lavender Trail
- 5689 Bradyville Pike
- 0 Wilson Overall Rd
- 3521 Quintana Dr
- 3517 Quintana Dr
- 2404 Nabali Way
- 3509 Quintana Dr
- 3463 Quintana Dr
- 3459 Quintana Dr
- 3455 Quintana Dr
- 3451 Quintana Dr
- 3374 Wilson Overall Rd
- 3447 Quintana Dr

