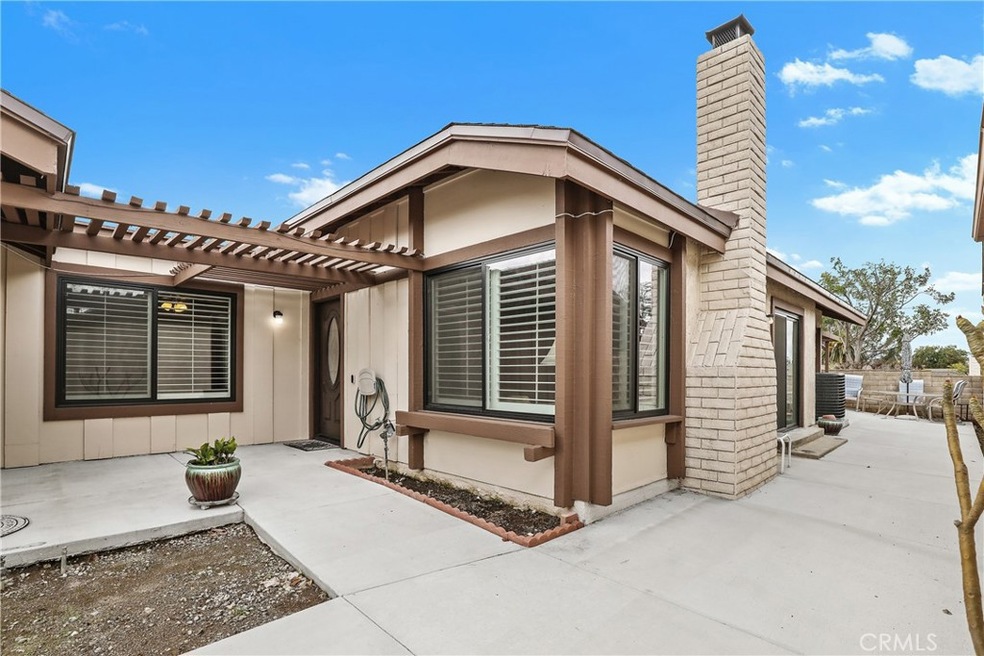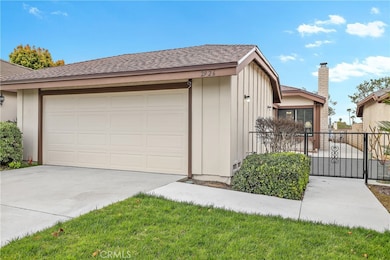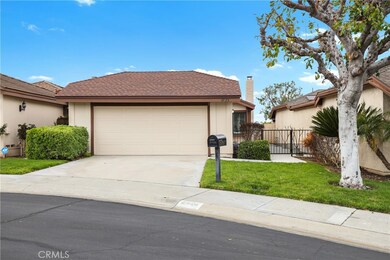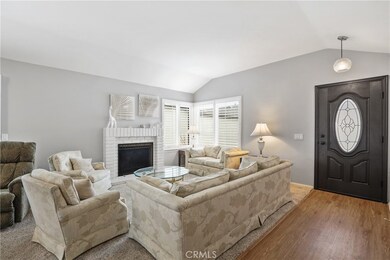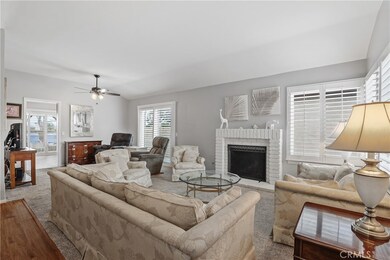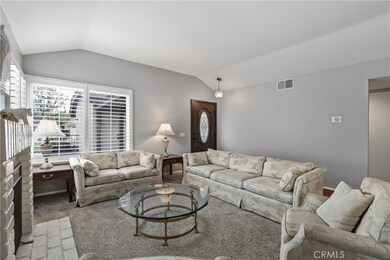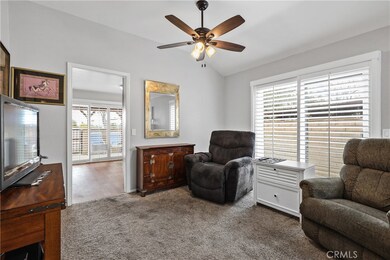
2926 Newgate Ct Riverside, CA 92506
Victoria NeighborhoodHighlights
- Spa
- Clubhouse
- Main Floor Bedroom
- Polytechnic High School Rated A-
- Contemporary Architecture
- Corian Countertops
About This Home
As of April 2023One of the finest Communities in Riverside- Villa Victoria! Welcome to this spectacular, completely detached SINGLE-STORY, 2 Bedroom 2 Bathroom home located on a quiet CUL-DE-SAC! Walk through the enclosed front patio and make your way to the beautiful upscale front door into the living room which is nice and open and offers plenty of natural light and a stunning fireplace! The dining room is adjacent to the living area, and leads into the kitchen. The kitchen is bright and cheery and offers plenty of storage, room for a dining table and opens up to a patio, perfect for outdoor dining and cooking! The master bedroom is spacious and has an ensuite master bathroom that has been recently remodeled with dual sinks, and a beautiful tiled shower! The spacious secondary bedroom is located down the hall, and there is also an indoor laundry closet with cabinet space. A quick exit through the backyard leads right into the walking trail of the community, giving you privacy and a great area to enjoy daily! There is a large 2 car garage for your vehicles and toys, and an adjacent RV parking facility for your travelling inspirations! Low HOA's with great amenities, and near Downtown Riverside, shopping, dining and easy access to freeways for a smooth commute! Homes in this area do not come available very often because no one wants to ever leave here- DON"T WAIT-MAKE IT YOURS TODAY!
Last Agent to Sell the Property
Team Forss Realty Group License #01711806 Listed on: 04/05/2023
Property Details
Home Type
- Condominium
Est. Annual Taxes
- $5,786
Year Built
- Built in 1974
Lot Details
- No Common Walls
- Cul-De-Sac
HOA Fees
- $274 Monthly HOA Fees
Parking
- 2 Car Attached Garage
Home Design
- Contemporary Architecture
- Shingle Roof
Interior Spaces
- 1,218 Sq Ft Home
- 1-Story Property
- Ceiling Fan
- Plantation Shutters
- Living Room with Fireplace
- Neighborhood Views
Kitchen
- Dishwasher
- Corian Countertops
- Pots and Pans Drawers
Flooring
- Carpet
- Laminate
Bedrooms and Bathrooms
- 2 Main Level Bedrooms
- Remodeled Bathroom
- 2 Full Bathrooms
- Bidet
- Dual Vanity Sinks in Primary Bathroom
- Bathtub with Shower
- Walk-in Shower
Laundry
- Laundry Room
- Gas And Electric Dryer Hookup
Home Security
Outdoor Features
- Spa
- Enclosed Patio or Porch
Location
- Suburban Location
Schools
- Victoria Elementary School
- Gage Middle School
- Polytechnic High School
Utilities
- Central Heating and Cooling System
- Natural Gas Connected
- Water Heater
- Cable TV Available
Listing and Financial Details
- Tax Lot 37
- Tax Tract Number 5311
- Assessor Parcel Number 235260037
- $57 per year additional tax assessments
Community Details
Overview
- Front Yard Maintenance
- 77 Units
- Villa Victoria Association, Phone Number (951) 698-4030
- Maintained Community
- Greenbelt
Amenities
- Clubhouse
Recreation
- Tennis Courts
- Community Pool
- Community Spa
Security
- Carbon Monoxide Detectors
- Fire and Smoke Detector
Ownership History
Purchase Details
Home Financials for this Owner
Home Financials are based on the most recent Mortgage that was taken out on this home.Purchase Details
Home Financials for this Owner
Home Financials are based on the most recent Mortgage that was taken out on this home.Purchase Details
Home Financials for this Owner
Home Financials are based on the most recent Mortgage that was taken out on this home.Purchase Details
Home Financials for this Owner
Home Financials are based on the most recent Mortgage that was taken out on this home.Purchase Details
Home Financials for this Owner
Home Financials are based on the most recent Mortgage that was taken out on this home.Purchase Details
Home Financials for this Owner
Home Financials are based on the most recent Mortgage that was taken out on this home.Similar Homes in Riverside, CA
Home Values in the Area
Average Home Value in this Area
Purchase History
| Date | Type | Sale Price | Title Company |
|---|---|---|---|
| Grant Deed | $1,041,000 | Lawyers Title | |
| Interfamily Deed Transfer | -- | None Available | |
| Grant Deed | $392,500 | First American Title | |
| Grant Deed | $480,000 | Advanced Escrow Corporation | |
| Trustee Deed | -- | None Available | |
| Interfamily Deed Transfer | -- | Financial Title Company |
Mortgage History
| Date | Status | Loan Amount | Loan Type |
|---|---|---|---|
| Previous Owner | $140,000 | New Conventional | |
| Previous Owner | $231,000 | New Conventional | |
| Previous Owner | $227,905 | New Conventional | |
| Previous Owner | $472,500 | Reverse Mortgage Home Equity Conversion Mortgage |
Property History
| Date | Event | Price | Change | Sq Ft Price |
|---|---|---|---|---|
| 04/28/2023 04/28/23 | Sold | $520,055 | -0.9% | $427 / Sq Ft |
| 04/13/2023 04/13/23 | Pending | -- | -- | -- |
| 04/05/2023 04/05/23 | For Sale | $524,995 | +33.8% | $431 / Sq Ft |
| 10/04/2019 10/04/19 | Sold | $392,500 | -0.6% | $322 / Sq Ft |
| 09/04/2019 09/04/19 | Pending | -- | -- | -- |
| 08/27/2019 08/27/19 | For Sale | $395,000 | +64.7% | $324 / Sq Ft |
| 04/18/2013 04/18/13 | Sold | $239,900 | 0.0% | $197 / Sq Ft |
| 03/29/2013 03/29/13 | Pending | -- | -- | -- |
| 03/22/2013 03/22/13 | For Sale | $239,900 | -- | $197 / Sq Ft |
Tax History Compared to Growth
Tax History
| Year | Tax Paid | Tax Assessment Tax Assessment Total Assessment is a certain percentage of the fair market value that is determined by local assessors to be the total taxable value of land and additions on the property. | Land | Improvement |
|---|---|---|---|---|
| 2025 | $5,786 | $541,063 | $162,318 | $378,745 |
| 2023 | $5,786 | $485,000 | $140,000 | $345,000 |
| 2022 | $4,557 | $404,495 | $82,444 | $322,051 |
| 2021 | $4,499 | $396,565 | $80,828 | $315,737 |
| 2020 | $4,465 | $392,500 | $80,000 | $312,500 |
| 2019 | $3,040 | $264,930 | $88,309 | $176,621 |
| 2018 | $2,981 | $259,736 | $86,578 | $173,158 |
| 2017 | $2,929 | $254,644 | $84,881 | $169,763 |
| 2016 | $2,742 | $249,652 | $83,217 | $166,435 |
| 2015 | $2,703 | $245,904 | $81,968 | $163,936 |
| 2014 | $2,678 | $241,089 | $80,363 | $160,726 |
Agents Affiliated with this Home
-
Goran Forss

Seller's Agent in 2023
Goran Forss
Team Forss Realty Group
(951) 302-1492
2 in this area
1,279 Total Sales
-
Wendy Rosser
W
Seller Co-Listing Agent in 2023
Wendy Rosser
Team Forss Realty Group
(951) 289-3122
1 in this area
118 Total Sales
-
Natalie Johnson
N
Buyer's Agent in 2023
Natalie Johnson
WESTCOE REALTORS INC
(951) 788-2990
5 in this area
87 Total Sales
-
Brent Lee

Seller's Agent in 2019
Brent Lee
Tower Agency
(951) 369-8002
7 in this area
102 Total Sales
-
LAUREN LEE
L
Seller Co-Listing Agent in 2019
LAUREN LEE
Tower Agency
(951) 686-3547
7 in this area
75 Total Sales
-
Christi Rainey Shellner

Buyer's Agent in 2019
Christi Rainey Shellner
WESTCOE REALTORS INC
(951) 533-3335
2 in this area
54 Total Sales
Map
Source: California Regional Multiple Listing Service (CRMLS)
MLS Number: SW23054474
APN: 235-260-037
- 5858 Maybrook Cir
- 5979 Copperfield Ave
- 5665 Abilene Rd
- 5978 Copperfield Ave
- 2622 Chauncy Place
- 2612 Chauncy Place
- 2691 Laramie Rd
- 2747 Persimmon Place
- 6128 Hawarden Dr
- 2572 Sunset Dr
- 5649 Durango Rd
- 2475 Sunset Dr
- 3401 Arlington Ave
- 2994 Maude St
- 2350 Oak Crest Dr
- 6529 Marguerita Ave
- 6539 Marguerita Ave
- 2717 Gleason Ct
- 2357 Knob Hill Dr
- 3003 Central Ave
