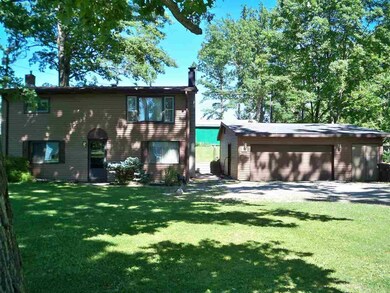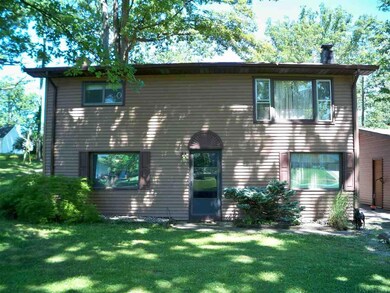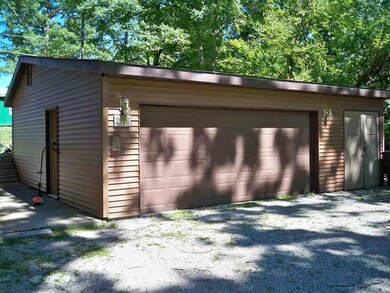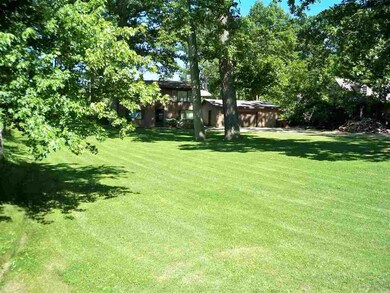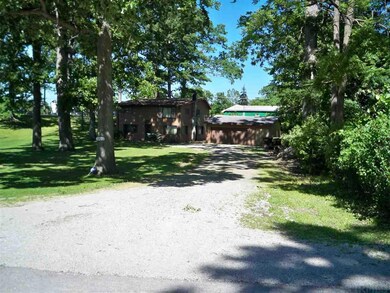
2926 Sprunger Rd W Fort Wayne, IN 46808
Bass-Leesburg Civic NeighborhoodEstimated Value: $209,000 - $247,000
Highlights
- Partially Wooded Lot
- 2 Car Detached Garage
- Bathtub with Shower
- Traditional Architecture
- Eat-In Kitchen
- Patio
About This Home
As of August 2016Come see this bi-level house on a surprisingly quiet and secluded lot in city limits. Large trees and plentiful shade make this property scenic and efficient! The lower level has the laundry room, a large unfinished storage area, a bedroom, and a nice living area with a raised stone area where a wood burning stove could go and even hook into the duct work. Sellers used one to heat the house and only had a $12 per month gas bill! The gas furnace is about 6 years old & works too! The Main floor has many updates that were done this year including: New carpet in living room. New commercial grade flooring in the eat-in kitchen and back door entry that has transferable lifetime warranty. Kitchen also has new counter top, range, sink, faucet, and pantry cabinet. The back door and bathroom door are also new this year. Last year the bathroom was redone with granite counter top, new faucet, and a ceramic tile floor. This home also has a 380 square foot back deck and a 2 car detached garage that has a work bench with cabinets and an extra storage area.
Co-Listed By
Matt Price
Mike Thomas Assoc., Inc
Home Details
Home Type
- Single Family
Est. Annual Taxes
- $772
Year Built
- Built in 1953
Lot Details
- 0.52 Acre Lot
- Lot Dimensions are 127x200x86x208
- Landscaped
- Level Lot
- Partially Wooded Lot
Parking
- 2 Car Detached Garage
- Garage Door Opener
- Gravel Driveway
- Off-Street Parking
Home Design
- Traditional Architecture
- Bi-Level Home
- Slab Foundation
- Shingle Roof
- Asphalt Roof
- Vinyl Construction Material
Interior Spaces
- Ceiling Fan
- Fire and Smoke Detector
- Electric Dryer Hookup
Kitchen
- Eat-In Kitchen
- Electric Oven or Range
- Ceramic Countertops
- Laminate Countertops
Flooring
- Carpet
- Ceramic Tile
Bedrooms and Bathrooms
- 3 Bedrooms
- Split Bedroom Floorplan
- 1 Full Bathroom
- Bathtub with Shower
Schools
- Price Elementary School
- Portage Middle School
- North Side High School
Utilities
- Forced Air Heating and Cooling System
- Heating System Uses Gas
Additional Features
- Patio
- Suburban Location
Listing and Financial Details
- Assessor Parcel Number 02-07-33-226-006.000-073
Ownership History
Purchase Details
Home Financials for this Owner
Home Financials are based on the most recent Mortgage that was taken out on this home.Purchase Details
Home Financials for this Owner
Home Financials are based on the most recent Mortgage that was taken out on this home.Similar Homes in the area
Home Values in the Area
Average Home Value in this Area
Purchase History
| Date | Buyer | Sale Price | Title Company |
|---|---|---|---|
| Lampkins Thomas | -- | None Available | |
| Schorey Sharon R | -- | Trademark Title |
Mortgage History
| Date | Status | Borrower | Loan Amount |
|---|---|---|---|
| Open | Lampkins Thomas | $80,000 | |
| Closed | Lampkins Thomas | $78,402 | |
| Closed | Lampkins Thomas | $78,551 | |
| Previous Owner | Schorey Sharon R | $60,000 | |
| Previous Owner | Hoch Kent T | $50,000 | |
| Previous Owner | Hoch Kent T | $23,500 |
Property History
| Date | Event | Price | Change | Sq Ft Price |
|---|---|---|---|---|
| 08/31/2016 08/31/16 | Sold | $80,000 | -1.2% | $48 / Sq Ft |
| 07/06/2016 07/06/16 | Pending | -- | -- | -- |
| 06/17/2016 06/17/16 | For Sale | $81,000 | +18.2% | $49 / Sq Ft |
| 07/08/2013 07/08/13 | Sold | $68,500 | -3.4% | $41 / Sq Ft |
| 05/15/2013 05/15/13 | Pending | -- | -- | -- |
| 05/08/2013 05/08/13 | For Sale | $70,900 | -- | $43 / Sq Ft |
Tax History Compared to Growth
Tax History
| Year | Tax Paid | Tax Assessment Tax Assessment Total Assessment is a certain percentage of the fair market value that is determined by local assessors to be the total taxable value of land and additions on the property. | Land | Improvement |
|---|---|---|---|---|
| 2024 | $1,602 | $161,800 | $13,400 | $148,400 |
| 2023 | $1,602 | $157,800 | $13,400 | $144,400 |
| 2022 | $1,421 | $135,400 | $13,400 | $122,000 |
| 2021 | $1,170 | $116,000 | $13,400 | $102,600 |
| 2020 | $1,099 | $111,200 | $13,400 | $97,800 |
| 2019 | $917 | $99,100 | $13,400 | $85,700 |
| 2018 | $807 | $92,500 | $13,400 | $79,100 |
| 2017 | $749 | $87,900 | $13,400 | $74,500 |
| 2016 | $765 | $88,500 | $13,400 | $75,100 |
| 2014 | $770 | $84,700 | $13,400 | $71,300 |
| 2013 | $827 | $88,300 | $13,400 | $74,900 |
Agents Affiliated with this Home
-
Jay Price

Seller's Agent in 2016
Jay Price
Mike Thomas Assoc., Inc
(260) 438-8640
4 in this area
167 Total Sales
-

Seller Co-Listing Agent in 2016
Matt Price
Mike Thomas Assoc., Inc
(260) 414-8190
-
April West

Buyer's Agent in 2016
April West
Scheerer McCulloch Real Estate
(260) 415-1197
3 in this area
294 Total Sales
-
Steven Smith
S
Seller's Agent in 2013
Steven Smith
ERA Crossroads
(260) 740-2137
7 Total Sales
-
C
Buyer's Agent in 2013
Chip Perry
CENTURY 21 Bradley Realty, Inc
Map
Source: Indiana Regional MLS
MLS Number: 201628210
APN: 02-07-33-226-006.000-073
- 3104 Cedar Ridge Run
- 2711 Spring Creek Dr
- 2116 Olladale Dr
- 2505 Stanford Ave
- 2023 Huffman Blvd
- 1818 Chochtimar Trail
- 1715 Hinton Dr
- 1812 Clover Ln
- 1655 Hinton Dr
- 1509 Melrose Ave
- 2121 Hillegas Rd
- 1708 Rumsey Ave
- 1630 Hinton Dr
- 1645 Rumsey Ave
- 2425 Beineke Dr
- 3516 Leesburg Rd
- 2620 Coliseum Blvd W
- 1420 Louisedale Dr
- 1838 3rd St
- 0 Sherman Blvd
- 2926 Sprunger Rd W
- 2625 Sprunger Rd E
- 2820 Sprunger Rd W
- 2627 Butler Rd
- 2930 Sprunger Rd W
- 2647 Butler Rd
- 2621 Butler Rd
- 2925 Sprunger Rd W
- 2929 Sprunger Rd W
- 2708 Lykeway Ct
- 2704 Lykeway Ct
- 2701 Butler Rd
- 2701 Lykeway Ct
- 2712 Lykeway Ct
- 2918 Sanderling Dr
- 2924 Sanderling Dr
- 2908 Sanderling Dr
- 2810 Sprunger Rd W
- 2705 Lykeway Ct
- 2902 Sanderling Dr

