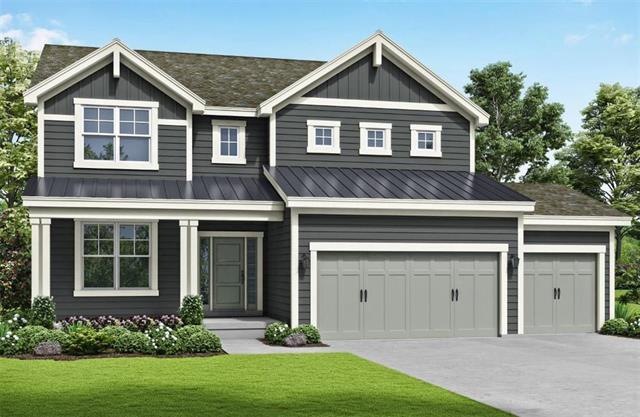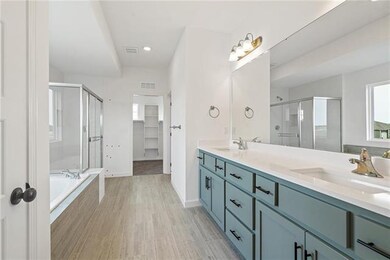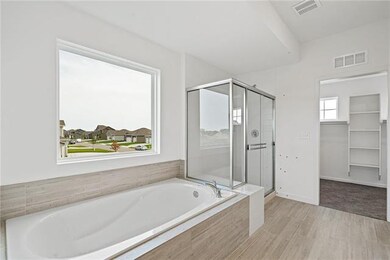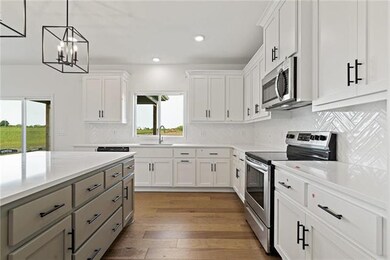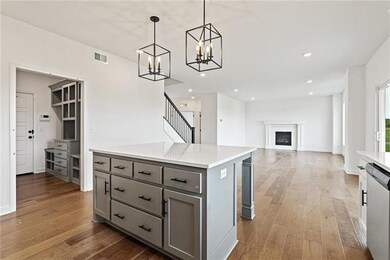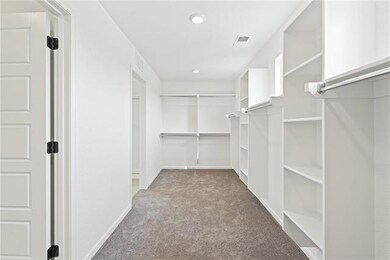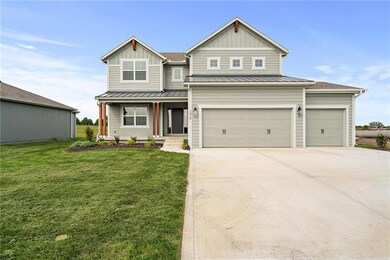
2926 SW Arbor Tree Dr Lee's Summit, MO 64082
Lee's Summit NeighborhoodHighlights
- Custom Closet System
- Clubhouse
- Traditional Architecture
- Hawthorn Hill Elementary School Rated A
- Vaulted Ceiling
- Wood Flooring
About This Home
As of August 2023Why settle when you can have so much more in this Riverside 2-story. From an enormous owners closet with all-season wardrobe space and attached laundry, to the ultra-functional drop zone and up-front home office or dining room or playroom (get creative), this home has the space and the flexibility you need! Soft-close kitchen cabinetry galore, bright quartz countertops, a big chef-centric island, spacious walk-in pantry with pocket door, a large covered patio over a low maintenance composite deck and zone-irrigated yard, and a covered rocking chair front porch complement the modern farmhouse style. Walk-in closets in every room marry convenience with gorgeous finishes and fixtures throughout and a large and luxuriously tiled shower and separate soaker tub in the huge owners ensuite will have you bubbling all your cares away! Amenities include a huge pool with reef & kiddie areas, a big screen and stereo equipped clubhouse with covered lanai and built-in gas grill, a playground and basketball hoop, trash/recycling services. Google Fiber, Spectrum, and AT&T high speed are all here as well. Hawthorn Ridge provides the closest access to both to Hawthorn Hills Elementary and Lee's Summit West High School than anywhere else and is less than 5 minutes access to dining, grocery, retail, & services. Golfing, hiking, biking, and fishing are all located within 5 to 10 minutes drive as well. Fast connection to highways 50, 140, 291, and 470 via the Pryor and Ward corridors just outside our entrances make commuting a breeze. Reduce your drive time so you have more free time - all without the size, traffic & noise distractions of other neighborhoods. Come to city living with a rural vibe.
Last Agent to Sell the Property
ReeceNichols - Lees Summit License #2015031796 Listed on: 11/20/2020

Home Details
Home Type
- Single Family
Est. Annual Taxes
- $6,471
Year Built
- 2020
Lot Details
- 9,624 Sq Ft Lot
- Partially Fenced Property
- Aluminum or Metal Fence
- Paved or Partially Paved Lot
- Level Lot
- Sprinkler System
HOA Fees
- $69 Monthly HOA Fees
Parking
- 3 Car Attached Garage
- Front Facing Garage
Home Design
- Home Under Construction
- Traditional Architecture
- Blown-In Insulation
- Composition Roof
- Wood Siding
- Lap Siding
Interior Spaces
- 2,530 Sq Ft Home
- Wet Bar: Ceramic Tiles, Shower Only, Double Vanity, Shower Over Tub, All Carpet, Walk-In Closet(s), Granite Counters, Separate Shower And Tub, Carpet, Cathedral/Vaulted Ceiling, Ceiling Fan(s), Hardwood, Kitchen Island, Pantry, Quartz Counter, Fireplace
- Built-In Features: Ceramic Tiles, Shower Only, Double Vanity, Shower Over Tub, All Carpet, Walk-In Closet(s), Granite Counters, Separate Shower And Tub, Carpet, Cathedral/Vaulted Ceiling, Ceiling Fan(s), Hardwood, Kitchen Island, Pantry, Quartz Counter, Fireplace
- Vaulted Ceiling
- Ceiling Fan: Ceramic Tiles, Shower Only, Double Vanity, Shower Over Tub, All Carpet, Walk-In Closet(s), Granite Counters, Separate Shower And Tub, Carpet, Cathedral/Vaulted Ceiling, Ceiling Fan(s), Hardwood, Kitchen Island, Pantry, Quartz Counter, Fireplace
- Skylights
- Gas Fireplace
- Thermal Windows
- Low Emissivity Windows
- Shades
- Plantation Shutters
- Drapes & Rods
- Mud Room
- Great Room with Fireplace
- Combination Kitchen and Dining Room
- Home Office
- Dryer Hookup
Kitchen
- Breakfast Area or Nook
- Eat-In Kitchen
- Gas Oven or Range
- Recirculated Exhaust Fan
- Dishwasher
- Stainless Steel Appliances
- Kitchen Island
- Granite Countertops
- Laminate Countertops
- Disposal
Flooring
- Wood
- Wall to Wall Carpet
- Linoleum
- Laminate
- Stone
- Ceramic Tile
- Luxury Vinyl Plank Tile
- Luxury Vinyl Tile
Bedrooms and Bathrooms
- 5 Bedrooms
- Main Floor Bedroom
- Custom Closet System
- Cedar Closet: Ceramic Tiles, Shower Only, Double Vanity, Shower Over Tub, All Carpet, Walk-In Closet(s), Granite Counters, Separate Shower And Tub, Carpet, Cathedral/Vaulted Ceiling, Ceiling Fan(s), Hardwood, Kitchen Island, Pantry, Quartz Counter, Fireplace
- Walk-In Closet: Ceramic Tiles, Shower Only, Double Vanity, Shower Over Tub, All Carpet, Walk-In Closet(s), Granite Counters, Separate Shower And Tub, Carpet, Cathedral/Vaulted Ceiling, Ceiling Fan(s), Hardwood, Kitchen Island, Pantry, Quartz Counter, Fireplace
- 3 Full Bathrooms
- Double Vanity
- Bathtub with Shower
Unfinished Basement
- Basement Fills Entire Space Under The House
- Sump Pump
- Basement Window Egress
Home Security
- Home Security System
- Smart Thermostat
- Fire and Smoke Detector
Eco-Friendly Details
- Energy-Efficient Appliances
- Energy-Efficient Lighting
Outdoor Features
- Enclosed patio or porch
- Playground
Location
- City Lot
Schools
- Hawthorn Hills Elementary School
- Lee's Summit West High School
Utilities
- Forced Air Heating and Cooling System
- Thermostat
- Satellite Dish
Listing and Financial Details
- Assessor Parcel Number 69-620-06-13-00-0-00-000
- Property eligible for a tax abatement
Community Details
Overview
- Association fees include curbside recycling, trash pick up
- Hawthorn Ridge Subdivision, Riverside Floorplan
Amenities
- Clubhouse
Recreation
- Community Pool
Ownership History
Purchase Details
Home Financials for this Owner
Home Financials are based on the most recent Mortgage that was taken out on this home.Purchase Details
Home Financials for this Owner
Home Financials are based on the most recent Mortgage that was taken out on this home.Similar Homes in the area
Home Values in the Area
Average Home Value in this Area
Purchase History
| Date | Type | Sale Price | Title Company |
|---|---|---|---|
| Warranty Deed | -- | Continental Title | |
| Warranty Deed | -- | Kansas City Title Inc |
Mortgage History
| Date | Status | Loan Amount | Loan Type |
|---|---|---|---|
| Open | $474,488 | New Conventional | |
| Previous Owner | $474,480 | VA |
Property History
| Date | Event | Price | Change | Sq Ft Price |
|---|---|---|---|---|
| 08/14/2023 08/14/23 | Sold | -- | -- | -- |
| 01/18/2023 01/18/23 | Price Changed | $499,000 | +0.8% | $197 / Sq Ft |
| 01/11/2023 01/11/23 | Price Changed | $495,000 | -2.0% | $196 / Sq Ft |
| 12/15/2022 12/15/22 | Price Changed | $505,000 | -1.9% | $200 / Sq Ft |
| 10/04/2022 10/04/22 | Price Changed | $514,900 | -1.0% | $204 / Sq Ft |
| 09/23/2022 09/23/22 | Price Changed | $519,900 | -1.0% | $205 / Sq Ft |
| 09/09/2022 09/09/22 | For Sale | $525,000 | +10.5% | $208 / Sq Ft |
| 09/10/2021 09/10/21 | Sold | -- | -- | -- |
| 08/05/2021 08/05/21 | Pending | -- | -- | -- |
| 07/30/2021 07/30/21 | Price Changed | $475,000 | -5.0% | $188 / Sq Ft |
| 07/21/2021 07/21/21 | Price Changed | $499,950 | -4.8% | $198 / Sq Ft |
| 07/06/2021 07/06/21 | Price Changed | $525,000 | +5.0% | $208 / Sq Ft |
| 06/26/2021 06/26/21 | Price Changed | $499,950 | +5.3% | $198 / Sq Ft |
| 06/22/2021 06/22/21 | Price Changed | $475,000 | -5.0% | $188 / Sq Ft |
| 06/09/2021 06/09/21 | Price Changed | $499,950 | -2.0% | $198 / Sq Ft |
| 04/23/2021 04/23/21 | Price Changed | $509,950 | +2.4% | $202 / Sq Ft |
| 04/02/2021 04/02/21 | Price Changed | $497,950 | -90.0% | $197 / Sq Ft |
| 04/02/2021 04/02/21 | Price Changed | $4,987,950 | +918.1% | $1,972 / Sq Ft |
| 03/01/2021 03/01/21 | Price Changed | $489,950 | +3.1% | $194 / Sq Ft |
| 02/28/2021 02/28/21 | For Sale | $475,000 | 0.0% | $188 / Sq Ft |
| 02/25/2021 02/25/21 | Pending | -- | -- | -- |
| 01/29/2021 01/29/21 | Price Changed | $475,000 | +4.9% | $188 / Sq Ft |
| 01/06/2021 01/06/21 | Price Changed | $452,950 | +2.3% | $179 / Sq Ft |
| 11/20/2020 11/20/20 | For Sale | $442,950 | -- | $175 / Sq Ft |
Tax History Compared to Growth
Tax History
| Year | Tax Paid | Tax Assessment Tax Assessment Total Assessment is a certain percentage of the fair market value that is determined by local assessors to be the total taxable value of land and additions on the property. | Land | Improvement |
|---|---|---|---|---|
| 2024 | $6,471 | $90,277 | $10,214 | $80,063 |
| 2023 | $6,471 | $90,277 | $14,898 | $75,379 |
| 2022 | $6,672 | $82,650 | $12,350 | $70,300 |
| 2021 | $642 | $7,790 | $7,790 | $0 |
| 2020 | $640 | $7,686 | $7,686 | $0 |
| 2019 | $622 | $7,686 | $7,686 | $0 |
Agents Affiliated with this Home
-
Cory Owen

Seller's Agent in 2023
Cory Owen
Cory & Co. Realty
(816) 892-9800
12 in this area
91 Total Sales
-
Chris Grider

Buyer's Agent in 2023
Chris Grider
ReeceNichols - Lees Summit
(816) 377-9462
30 in this area
102 Total Sales
-
Darren Merlin

Seller's Agent in 2021
Darren Merlin
ReeceNichols - Lees Summit
(816) 896-0995
195 in this area
200 Total Sales
-
Rob Ellerman

Seller Co-Listing Agent in 2021
Rob Ellerman
ReeceNichols - Lees Summit
(816) 304-4434
1,179 in this area
5,177 Total Sales
-
Jeremy Johnston

Buyer's Agent in 2021
Jeremy Johnston
ReeceNichols - Eastland
(816) 935-2525
8 in this area
128 Total Sales
Map
Source: Heartland MLS
MLS Number: 2253501
APN: 69-620-06-13-00-0-00-000
- 1532 SW Arbor Valley Dr
- 3117 SW Arbor Tree Dr
- 2805 SW Heartland Rd
- 2614 SW Farm Field Rd
- 1600 SW 27th St
- 1616 SW 27th St
- 3990 SE M-150 Hwy
- 0 N A N A Unit HMS2478167
- 1604 SW Arbor Park Dr
- 1511 SW Arbor Park Dr
- 1515 SW Arbor Park Dr
- 1613 SW Arbor Park Dr
- 3204 SW Alice Ln
- 1617 SW Arbor Park Dr
- 1712 SW Arbor Park Dr
- 1248 SW Wysteria Dr
- 1516 SW Arborpark Terrace
- 1717 SW Arbormill Terrace
- 1924 SW Hightown Dr
- 1912 SW Hightown Dr
