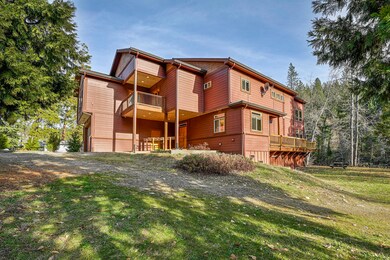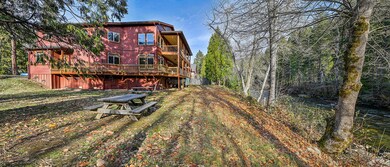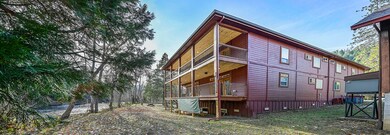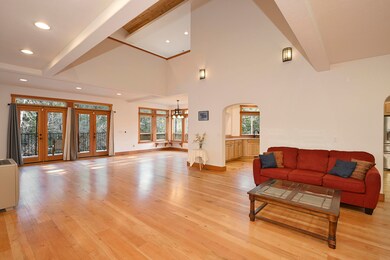
29261 Eastside St Castella, CA 96017
Castella NeighborhoodEstimated payment $6,141/month
Highlights
- RV Access or Parking
- Deck
- Contemporary Architecture
- River View
- Wood Burning Stove
- 1-minute walk to Castle Crags State Park
About This Home
An outdoors enthusiasts dream awaits you in Castella, CA in this beautifully designed 5 bed, 5 bath home situated on the banks on the Sacramento River (known for its world class fishing) and just a twenty-minute drive to Mt. Shasta Ski Park, 5 minutes to Castle Crags, and 45 minutes north of Redding. Whether you're looking for a primary residence or a beautiful vacation property, this gorgeous home has everything one needs to peacefully retreat from city life. Stunning myrtle plank floors beneath an elegant, vaulted ceiling welcomes you into the spacious main living and dining areas next to the beautiful kitchen featuring hickory cabinets, double convection ovens, a wine fridge, hand sink, ice maker, two fridges, and a walk-in pantry. With a primary bedroom on the main floor and one of multiple en suite bathrooms throughout, you'll enjoy ease of access to the multi-level decks that overlook the river. Upstairs you'll find a second, large family room, a beautiful sunroom/lounge area adjacent to the upstairs deck, and several other bedrooms to easily and generously accommodate you, your family, or guests! The basement is dual functional as both a storage/shop space, while also being constructed with double insulated slab concrete keeping the main quarters of the property above the highest maximum recorded flood line for peace of mind. The home also features two jetted tubs, four laundry hookups, individual floor heating for energy efficiency, built in home security, western red cedar doors, architectural grade shingles insuring roof longevity, and more. Add to that, a recent, glowing home inspection will be provided to all interested buyers for ease, transparency, and assurance of the quality. Don't miss out on this luxurious, accommodating home surrounded by natural splendor and at an amazing price.
Listing Agent
Coldwell Banker Sellers Realty Brokerage Phone: 707-822-5971 License #02249986 Listed on: 02/07/2025

Home Details
Home Type
- Single Family
Year Built
- Built in 2010
Lot Details
- 0.54 Acre Lot
- Dirt Road
- Property is in excellent condition
Parking
- 2 Car Direct Access Garage
- Garage Door Opener
- Gravel Driveway
- Dirt Driveway
- RV Access or Parking
Property Views
- River
- Woods
- Mountain
- Hills
Home Design
- Contemporary Architecture
- Slab Foundation
- Wood Frame Construction
- Wood Siding
- Concrete Perimeter Foundation
Interior Spaces
- 5,280 Sq Ft Home
- Multi-Level Property
- Cathedral Ceiling
- Wood Burning Stove
- Living Room
- Den
- Home Security System
- Finished Basement
Kitchen
- Range with Range Hood
- Granite Countertops
Bedrooms and Bathrooms
- 4 Bedrooms
- Primary Bedroom on Main
- Primary bedroom located on second floor
- 5 Bathrooms
Laundry
- Laundry in unit
- Dryer
Outdoor Features
- Deck
- Patio
Utilities
- Air Conditioning
- Heating System Uses Propane
- Propane
- Private Sewer
Listing and Financial Details
- Assessor Parcel Number 014-540-007, 014-540-009
Map
Home Values in the Area
Average Home Value in this Area
Property History
| Date | Event | Price | Change | Sq Ft Price |
|---|---|---|---|---|
| 07/08/2025 07/08/25 | For Sale | $940,000 | 0.0% | $178 / Sq Ft |
| 07/07/2025 07/07/25 | Off Market | $940,000 | -- | -- |
| 07/01/2025 07/01/25 | Price Changed | $940,000 | -1.1% | $178 / Sq Ft |
| 05/01/2025 05/01/25 | Price Changed | $950,000 | -4.9% | $180 / Sq Ft |
| 02/24/2025 02/24/25 | For Sale | $999,000 | -- | $189 / Sq Ft |
Similar Home in Castella, CA
Source: Humboldt Association of REALTORS®
MLS Number: 268656
- 29320 Second St
- 0 Girard Ridge Rd
- 30789 Crag View Dr
- 202 Riverwood Ct
- 941 S 1st St
- 584 S 1st St
- 209 Mican St
- 0 S 1st St
- 220 S 3rd St
- 4400 Allen St
- 6214 Elinore Way
- 6254 Scherrer Ave
- 4112 Edyth St
- 4119 Edyth St
- 6272 Gillis St
- 6220 Scherrer Ave
- 6015 Elinore St
- 4408 Oak St
- 5985 Dunsmuir Ave
- 5969 & 5975 Sacramento Ave






