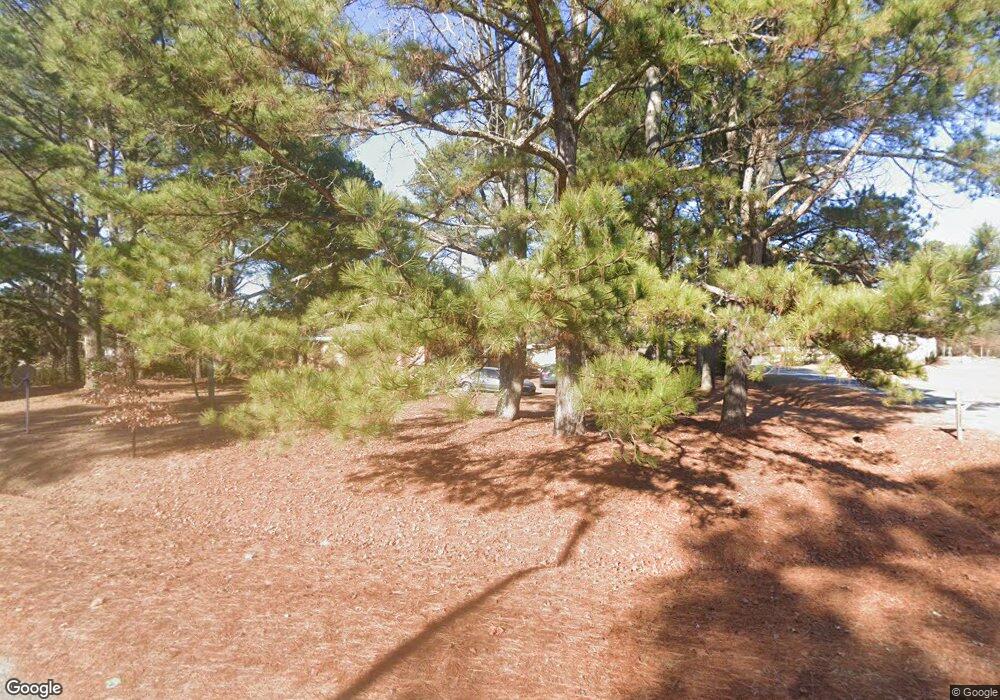29262 Apache Cir Franklin, VA 23851
Estimated Value: $126,000 - $165,000
2
Beds
1
Bath
1,000
Sq Ft
$144/Sq Ft
Est. Value
About This Home
This home is located at 29262 Apache Cir, Franklin, VA 23851 and is currently estimated at $143,857, approximately $143 per square foot. 29262 Apache Cir is a home located in Southampton County with nearby schools including Southampton High School.
Ownership History
Date
Name
Owned For
Owner Type
Purchase Details
Closed on
Jun 14, 2024
Sold by
Vick Sandra Leigh
Bought by
Tarman Ryan
Current Estimated Value
Home Financials for this Owner
Home Financials are based on the most recent Mortgage that was taken out on this home.
Original Mortgage
$110,010
Outstanding Balance
$108,234
Interest Rate
7.09%
Mortgage Type
FHA
Estimated Equity
$35,623
Purchase Details
Closed on
Apr 12, 1995
Create a Home Valuation Report for This Property
The Home Valuation Report is an in-depth analysis detailing your home's value as well as a comparison with similar homes in the area
Purchase History
| Date | Buyer | Sale Price | Title Company |
|---|---|---|---|
| Tarman Ryan | $115,800 | Old Republic National Title | |
| -- | $31,000 | -- |
Source: Public Records
Mortgage History
| Date | Status | Borrower | Loan Amount |
|---|---|---|---|
| Open | Tarman Ryan | $110,010 |
Source: Public Records
Tax History
| Year | Tax Paid | Tax Assessment Tax Assessment Total Assessment is a certain percentage of the fair market value that is determined by local assessors to be the total taxable value of land and additions on the property. | Land | Improvement |
|---|---|---|---|---|
| 2025 | $996 | $140,300 | $26,000 | $114,300 |
| 2024 | $996 | $140,300 | $26,000 | $114,300 |
| 2023 | $735 | $82,600 | $12,000 | $70,600 |
| 2022 | $735 | $82,600 | $12,000 | $70,600 |
| 2021 | $735 | $82,600 | $12,000 | $70,600 |
| 2020 | $735 | $82,600 | $12,000 | $70,600 |
| 2019 | $739 | $82,600 | $12,000 | $70,600 |
| 2018 | $702 | $82,600 | $12,000 | $70,600 |
| 2017 | $702 | $82,600 | $14,000 | $68,600 |
| 2016 | -- | $82,600 | $0 | $0 |
| 2015 | -- | $0 | $0 | $0 |
| 2013 | -- | $0 | $0 | $0 |
Source: Public Records
Map
Nearby Homes
- 31252 Martin St Unit 73
- 31240 Martin St Unit 71
- 31208 Martin St Unit 67
- 31253 Martin St Unit 84
- 31280 George St Unit 136
- 8.2acs General Thomas Hwy
- 31277 Brandon St Unit 179
- 31310 Charles St Unit 183
- 28396 General Thomas Hwy
- 8.6acs Council Dr
- 420 Thomas St
- 1 AC Drake Rd
- .99ac Bailey & Stewart Dr
- 411 S College Dr
- 9.2acs Armory Dr
- 412 Bracey St
- 416 Cobb St
- 32181 Monroe Rd
- 200 Delk St
- 219 Cobb St
- 29232 Apache Cir
- 29319 Delaware Rd
- 29265 Apache Cir
- 29282 Apache Cir
- 29235 Apache Cir
- 29273 Apache Cir
- 29307 Delaware Rd
- 29333 Delaware Rd
- 29281 Apache Cir
- 29294 Apache Cir
- 29299 Delaware Rd
- 29289 Apache Cir
- 29287 Delaware Rd
- 29316 Delaware Rd
- 29225 Apache Cir
- 29324 Delaware Rd
- 29304 Delaware Rd
- 29302 Apache Cir
- 29336 Delaware Rd
- 29301 Apache Cir
