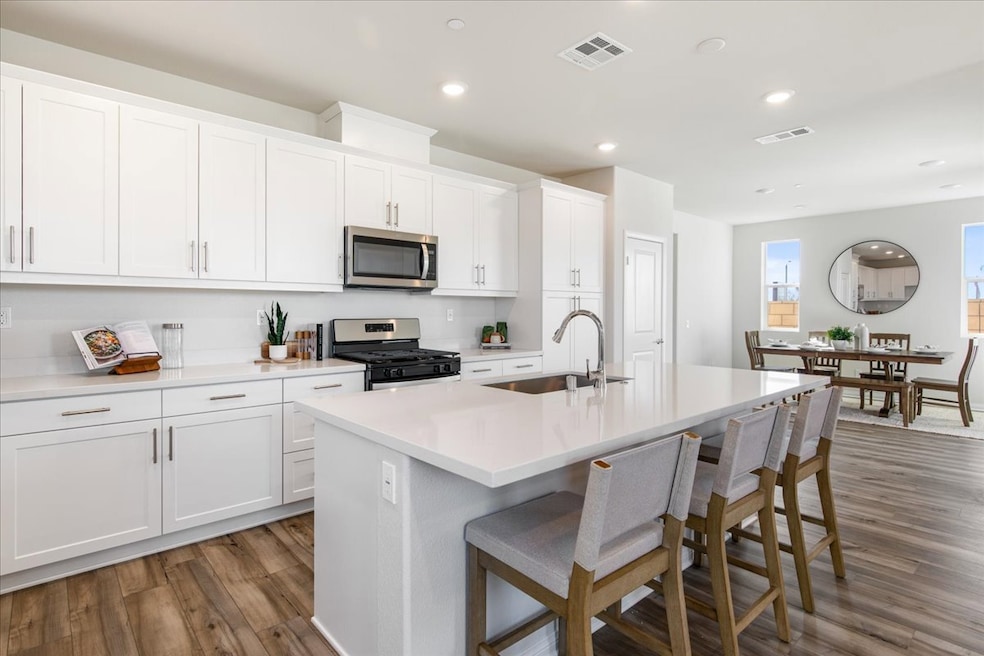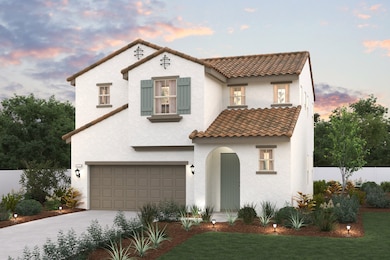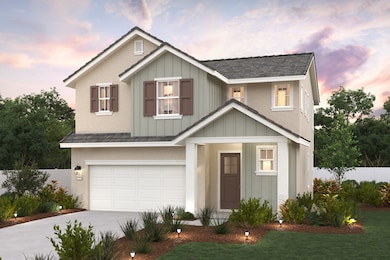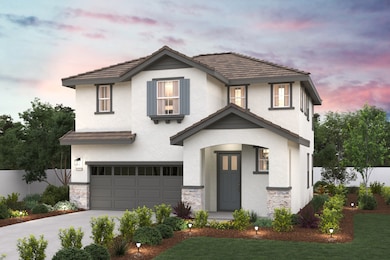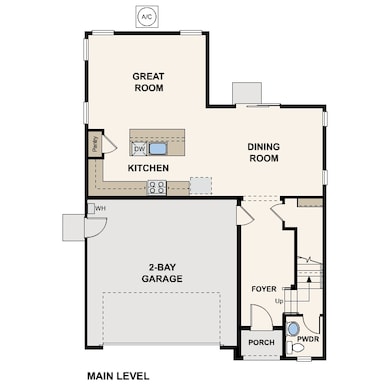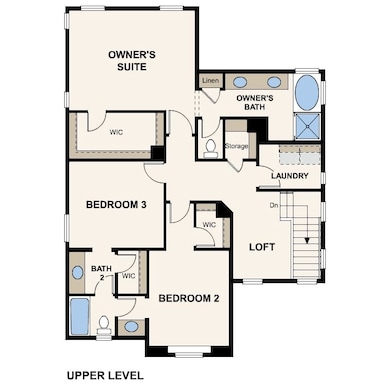
Plan One Highland, CA 92346
East Highlands NeighborhoodEstimated payment $4,421/month
Total Views
24,322
3
Beds
2.5
Baths
1,998
Sq Ft
$338
Price per Sq Ft
About This Home
Offering three bedrooms and 1,998 sq. ft. living space, the Plan One floor plan represents the best of comfort and style. An open-concept layout on the main floor showcases a large dining area, an expansive great room, and an impressive kitchen with a center island. You’ll also find a powder room on this level. There are three bedrooms upstairs, including a lavish owner’s suite with a walk-in closet and a private bath with dual vanities, a soaking tub, and a walk-in-in shower. Another bath, two secondary bedrooms-each with a walk-in closet-and a versatile loft space complete this floor plan.
Home Details
Home Type
- Single Family
Parking
- 2 Car Garage
Home Design
- 1,998 Sq Ft Home
- New Construction
- Ready To Build Floorplan
- Plan One
Bedrooms and Bathrooms
- 3 Bedrooms
Community Details
Overview
- Built by Century Communities
- Highland Park Subdivision
Sales Office
- 29263 Crescent Way
- Highland, CA 92346
- 909-667-7655
Office Hours
- Mon 10 - 6 Tue 10 - 6 Wed 10 - 6 Thu 10 - 6 Fri 10 - 6 Sat 10 - 6 Sun 10 - 6
Map
Create a Home Valuation Report for This Property
The Home Valuation Report is an in-depth analysis detailing your home's value as well as a comparison with similar homes in the area
Similar Homes in Highland, CA
Home Values in the Area
Average Home Value in this Area
Property History
| Date | Event | Price | Change | Sq Ft Price |
|---|---|---|---|---|
| 03/04/2025 03/04/25 | For Sale | $674,990 | -- | $338 / Sq Ft |
Nearby Homes
- 29263 Crescent Way
- 29263 Crescent Way
- 29263 Crescent Way
- 7202 Paul Green Dr
- 7196 Paul Green Dr
- 7186 Paul Green Dr
- 7176 Paul Green Dr
- 7205 Paul Green Dr
- 7213 Paul Green Dr
- 7191 Paul Green Dr
- 7183 Veranda Ln
- 7196 Veranda Ln
- 7184 Veranda Ln
- 7180 Veranda Ln
- 7174 Veranda Ln
- 7154 Paul Green Dr
- 7163 Paul Green Dr
- 29403 Clear View Ln
- 7143 Paul Green Dr
- 29290 Morena Villa Dr
