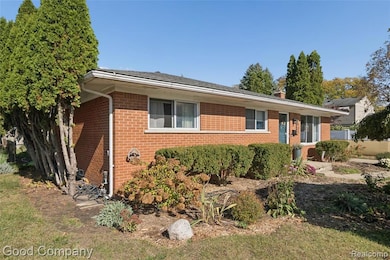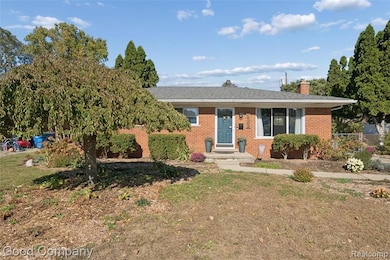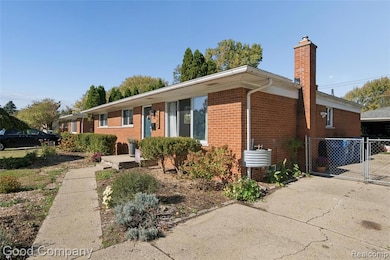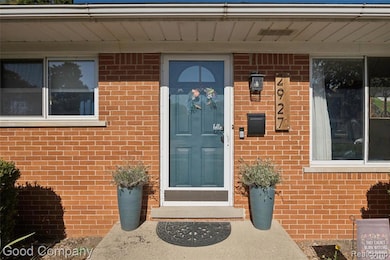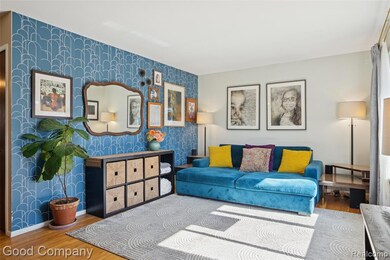2927 George Dr Warren, MI 48092
Northwest Warren NeighborhoodEstimated payment $1,648/month
Highlights
- Ranch Style House
- 2 Car Detached Garage
- Laundry Room
- No HOA
- Patio
- Forced Air Heating and Cooling System
About This Home
**HIGHEST AND BEST OFFERS DUE AT NOON ON MONDAY, 11/3** A Treat You’ll Fall in Love with on George Drive! No tricks here, just a boo-tifully maintained 3-bedroom, 2-bath midcentury brick ranch that’s ready to welcome you home. You’ll feel bewitched by its warmth and modern charm, which greets you the moment you step inside. Filled with natural light, the spacious living room features gleaming wood floors and flows seamlessly into a cozy family room with a fireplace, perfect for chilly fall nights and spooky movie marathons. The kitchen is a true delight with stainless steel appliances, stone countertops, and an inviting peninsula that opens to the dining area, great for gatherings and everyday living. The home features three generously-sized bedrooms and a spacious full bathroom with attractive dual vanities.The finished basement adds even more living space with a large flex area, full bathroom, laundry zone, hobby room, and a scary amount of storage. Outside, enjoy a fully-fenced backyard with a patio ideal for sweater weather cookouts, ample space for outdoor activities, and a beautiful garden featuring Vego-brand raised garden beds perfect for growing pumpkins. The detached two-car garage provides ample room for hobbies, tools, or even a future workshop. Well-cared for, the outdoor space is beautifully landscaped and features perennial flower beds that bloom with color from early Spring through Fall. Located near 13 Mile and Ryan, and Halmich Park, this home offers easy access to shopping, dining, and top-rated Warren schools. Don’t ghost this one – come see this sweet treat today!
Home Details
Home Type
- Single Family
Est. Annual Taxes
Year Built
- Built in 1967
Lot Details
- 6,970 Sq Ft Lot
- Lot Dimensions are 65x105
- Back Yard Fenced
Parking
- 2 Car Detached Garage
Home Design
- Ranch Style House
- Brick Exterior Construction
- Poured Concrete
- Asphalt Roof
Interior Spaces
- 1,283 Sq Ft Home
- Family Room with Fireplace
- Laundry Room
- Finished Basement
Kitchen
- Free-Standing Gas Range
- Microwave
- Dishwasher
Bedrooms and Bathrooms
- 3 Bedrooms
- 2 Full Bathrooms
Utilities
- Forced Air Heating and Cooling System
- Heating System Uses Natural Gas
- Natural Gas Water Heater
Additional Features
- Patio
- Ground Level
Community Details
- No Home Owners Association
- Williamsburg Sub 2 Subdivision
Listing and Financial Details
- Assessor Parcel Number 1307201019
Map
Home Values in the Area
Average Home Value in this Area
Tax History
| Year | Tax Paid | Tax Assessment Tax Assessment Total Assessment is a certain percentage of the fair market value that is determined by local assessors to be the total taxable value of land and additions on the property. | Land | Improvement |
|---|---|---|---|---|
| 2025 | $4,511 | $115,000 | $0 | $0 |
| 2024 | $4,383 | $109,790 | $0 | $0 |
| 2023 | $4,155 | $96,930 | $0 | $0 |
| 2022 | $4,015 | $84,600 | $0 | $0 |
| 2021 | $4,085 | $81,610 | $0 | $0 |
| 2020 | $3,939 | $78,640 | $0 | $0 |
| 2019 | $3,797 | $71,410 | $0 | $0 |
| 2018 | $0 | $70,590 | $0 | $0 |
| 2017 | $3,630 | $64,540 | $10,220 | $54,320 |
| 2016 | $3,626 | $64,540 | $0 | $0 |
| 2015 | -- | $57,400 | $0 | $0 |
| 2013 | $5,086 | $46,610 | $0 | $0 |
Property History
| Date | Event | Price | List to Sale | Price per Sq Ft | Prior Sale |
|---|---|---|---|---|---|
| 10/31/2025 10/31/25 | For Sale | $240,000 | +41.2% | $187 / Sq Ft | |
| 12/06/2018 12/06/18 | Sold | $170,000 | +0.1% | $86 / Sq Ft | View Prior Sale |
| 09/12/2018 09/12/18 | Pending | -- | -- | -- | |
| 09/04/2018 09/04/18 | For Sale | $169,900 | +89.0% | $86 / Sq Ft | |
| 04/16/2015 04/16/15 | Sold | $89,900 | 0.0% | $70 / Sq Ft | View Prior Sale |
| 03/16/2015 03/16/15 | Pending | -- | -- | -- | |
| 03/16/2015 03/16/15 | For Sale | $89,900 | -- | $70 / Sq Ft |
Purchase History
| Date | Type | Sale Price | Title Company |
|---|---|---|---|
| Warranty Deed | $170,000 | None Available | |
| Warranty Deed | $89,900 | Liberty Title | |
| Interfamily Deed Transfer | -- | None Available |
Mortgage History
| Date | Status | Loan Amount | Loan Type |
|---|---|---|---|
| Open | $161,500 | New Conventional | |
| Previous Owner | $71,920 | New Conventional |
Source: Realcomp
MLS Number: 20251047787
APN: 12-13-07-201-019
- 30817 Ohmer Dr
- 30459 Warner Ave
- 3451 Winters Dr
- 3412 Winters Dr
- 2408 Otter St
- 2415 Otter St
- 2490 Chicago Rd
- 2209 Cromie Dr
- 4125 Derray Ct Unit 7
- 29730 Mackenzie Cir E
- 2338 Walter Ave
- 3651 Chicago Rd
- 31227 Dequindre Rd
- 30680 Manor Dr
- 4519 Reader Dr
- 1886 E 13 Mile Rd
- 1811 Briarwood Dr
- 30160 Manor Dr
- 32120 Heavenly Ct Unit 14
- 3508 Dawson Dr
- 30885 Lee Frank Ln
- 4661 Reader Dr
- 1727 Dulong Ave
- 1545 E 13 Mile Rd
- 32447 Hawthorne Dr
- 29356 Dequindre Rd
- 5061 Buchanan Ave
- 4029 Alia Dr
- 33021 Karin Dr
- 28314 James Dr
- 29940 Heritage Pkwy
- 740 Sheffield Dr
- 30050 Heritage Pkwy Unit 42
- 32725 Grinsell Dr
- 360-370 E 13 Mile Rd
- 33201 Glengary 1 Ct
- 31499 Mound Rd
- 28622 Milton Ave
- 28306 Universal Dr
- 31470 Harlo Dr

