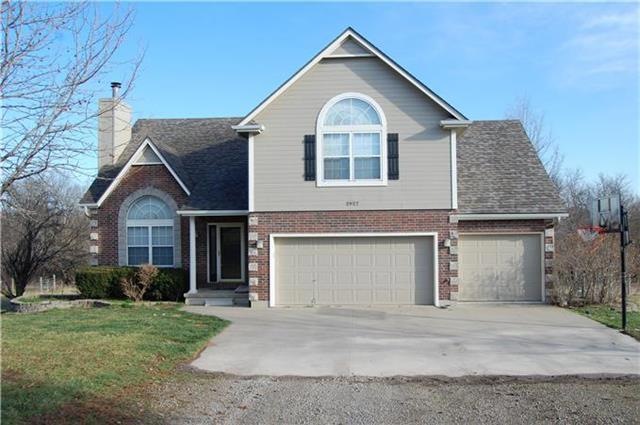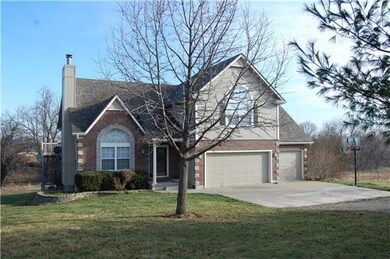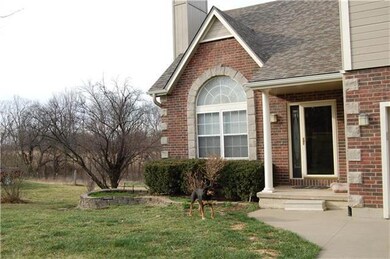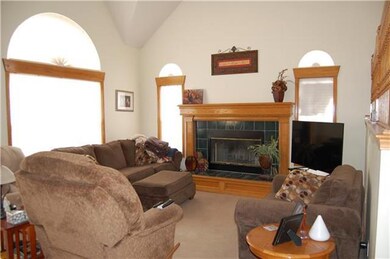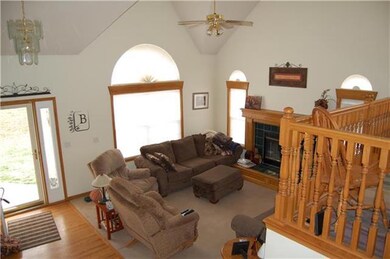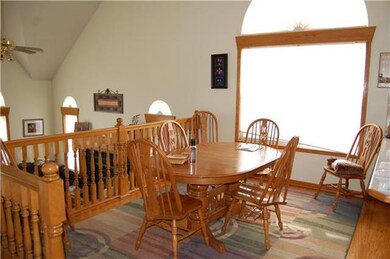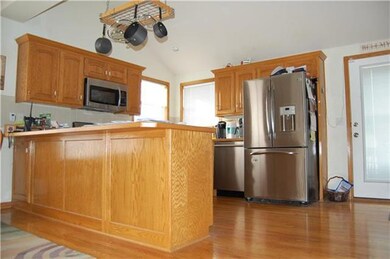
2927 Highway Tt Bates City, MO 64011
Estimated Value: $426,000 - $562,000
Highlights
- Deck
- Traditional Architecture
- Whirlpool Bathtub
- Vaulted Ceiling
- Wood Flooring
- Corner Lot
About This Home
As of June 2016Beautiful home on 9.83 acres in Lafayette County. Enjoy the seclusion of the country with easy access to I-70 and Kansas City. California Split, Vaulted Ceilings, Hardwood Floors, Large Master Suite, 30x40 Insulated Out Building with Cement Floor, Large Deck, Covered Patio. New Roof, Gutters and Paint in 2015. Fenced for Horses. Stocked Pond. All of that and right off black top road. Don't miss!
Home Details
Home Type
- Single Family
Est. Annual Taxes
- $1,983
Year Built
- Built in 1996
Lot Details
- 10 Acre Lot
- Corner Lot
- Many Trees
Parking
- 3 Car Attached Garage
- Front Facing Garage
- Garage Door Opener
Home Design
- Traditional Architecture
- Split Level Home
- Frame Construction
- Composition Roof
Interior Spaces
- 2,641 Sq Ft Home
- Wet Bar: Vinyl, Carpet, Ceiling Fan(s), Walk-In Closet(s), Cathedral/Vaulted Ceiling, Fireplace, Pantry, Wood Floor
- Built-In Features: Vinyl, Carpet, Ceiling Fan(s), Walk-In Closet(s), Cathedral/Vaulted Ceiling, Fireplace, Pantry, Wood Floor
- Vaulted Ceiling
- Ceiling Fan: Vinyl, Carpet, Ceiling Fan(s), Walk-In Closet(s), Cathedral/Vaulted Ceiling, Fireplace, Pantry, Wood Floor
- Skylights
- Wood Burning Fireplace
- Thermal Windows
- Shades
- Plantation Shutters
- Drapes & Rods
- Great Room with Fireplace
- Family Room
- Combination Kitchen and Dining Room
- Attic Fan
- Fire and Smoke Detector
- Laundry closet
Kitchen
- Electric Oven or Range
- Dishwasher
- Granite Countertops
- Laminate Countertops
Flooring
- Wood
- Wall to Wall Carpet
- Linoleum
- Laminate
- Stone
- Ceramic Tile
- Luxury Vinyl Plank Tile
- Luxury Vinyl Tile
Bedrooms and Bathrooms
- 4 Bedrooms
- Cedar Closet: Vinyl, Carpet, Ceiling Fan(s), Walk-In Closet(s), Cathedral/Vaulted Ceiling, Fireplace, Pantry, Wood Floor
- Walk-In Closet: Vinyl, Carpet, Ceiling Fan(s), Walk-In Closet(s), Cathedral/Vaulted Ceiling, Fireplace, Pantry, Wood Floor
- 3 Full Bathrooms
- Double Vanity
- Whirlpool Bathtub
- Bathtub with Shower
Finished Basement
- Walk-Out Basement
- Sump Pump
- Bedroom in Basement
- Natural lighting in basement
Outdoor Features
- Deck
- Enclosed patio or porch
Schools
- Odessa Elementary School
- Odessa High School
Utilities
- Cooling Available
- Heat Pump System
- Septic Tank
Listing and Financial Details
- Assessor Parcel Number 2410120000013050
Ownership History
Purchase Details
Purchase Details
Home Financials for this Owner
Home Financials are based on the most recent Mortgage that was taken out on this home.Purchase Details
Home Financials for this Owner
Home Financials are based on the most recent Mortgage that was taken out on this home.Similar Homes in Bates City, MO
Home Values in the Area
Average Home Value in this Area
Purchase History
| Date | Buyer | Sale Price | Title Company |
|---|---|---|---|
| C L & A M White Ret | -- | -- | |
| White Amber | -- | -- | |
| Bellmyer Kevin D | -- | -- |
Mortgage History
| Date | Status | Borrower | Loan Amount |
|---|---|---|---|
| Open | C L & Amber M White Ret | $46,500 | |
| Previous Owner | White Amber | $283,648 | |
| Previous Owner | White Amber | -- | |
| Previous Owner | White Christopher L | $283,648 | |
| Previous Owner | Bellmyer Kevin D | $219,451 |
Property History
| Date | Event | Price | Change | Sq Ft Price |
|---|---|---|---|---|
| 06/13/2016 06/13/16 | Sold | -- | -- | -- |
| 04/20/2016 04/20/16 | Pending | -- | -- | -- |
| 03/11/2016 03/11/16 | For Sale | $295,000 | -- | $112 / Sq Ft |
Tax History Compared to Growth
Tax History
| Year | Tax Paid | Tax Assessment Tax Assessment Total Assessment is a certain percentage of the fair market value that is determined by local assessors to be the total taxable value of land and additions on the property. | Land | Improvement |
|---|---|---|---|---|
| 2024 | $2,427 | $34,674 | $0 | $0 |
| 2023 | $2,437 | $34,674 | $0 | $0 |
| 2022 | $2,444 | $34,674 | $0 | $0 |
| 2021 | $2,505 | $34,674 | $0 | $0 |
| 2020 | $2,505 | $34,503 | $0 | $0 |
| 2019 | $2,398 | $34,503 | $0 | $0 |
| 2018 | $2,313 | $34,503 | $0 | $0 |
| 2017 | $2,313 | $34,503 | $0 | $0 |
| 2016 | $2,000 | $155,680 | $23,050 | $132,630 |
| 2012 | -- | $182,300 | $49,320 | $132,980 |
Agents Affiliated with this Home
-
Jill Hawkins

Seller's Agent in 2016
Jill Hawkins
RE/MAX Heritage
(816) 258-2449
17 Total Sales
-
Grant Truster

Buyer's Agent in 2016
Grant Truster
Ruhlman Realty, LLC
(816) 875-0253
118 Total Sales
Map
Source: Heartland MLS
MLS Number: 1980018
APN: 24-1.0-12-0-000-013.050
- 2063 Hedge Hill Dr
- 4373 Hackberry Ln
- Tract B Tt Hwy
- 5574 Walton Rd
- 601 S Spruce St
- Tract 3 Hwy Tt Hwy
- 504 S Oak St
- 2250 Whipple Rd
- 2161 Whipple Rd
- 2185 Quarry Rd
- Tract 1 Tt Hwy
- Tract 2 Dade School Rd
- 558 White Rd
- 1607 Cumberland Rd
- 5163 Newton Rd
- 1623 Estate Dr
- TBD E Old Highway 40
- 0000 D St
- 4938 Old Highway 40
- 3672 Haynes Hill Rd
- 2927 Highway Tt
- 0 State Highway Tt
- Lot 3 State Highway Tt
- Lot 2 State Highway Tt
- 0 State Highway Tt
- 2926 Highway Tt
- 3033 Highway Tt
- 4118 Highway Z
- 4118 Highway Z
- 4118 Highway Z
- 2762 Highway Tt
- 4212 Highway Z
- Lot 5 Sweet Clover Ln
- Lot 10 Sweet Clover Ln
- 4175 Highway Z
- 2678 Highway Tt
- 4224 Highway Z
- 3133 Sweet Clover Ln
- 3781 Highway Z
- 3980 Highway Z
