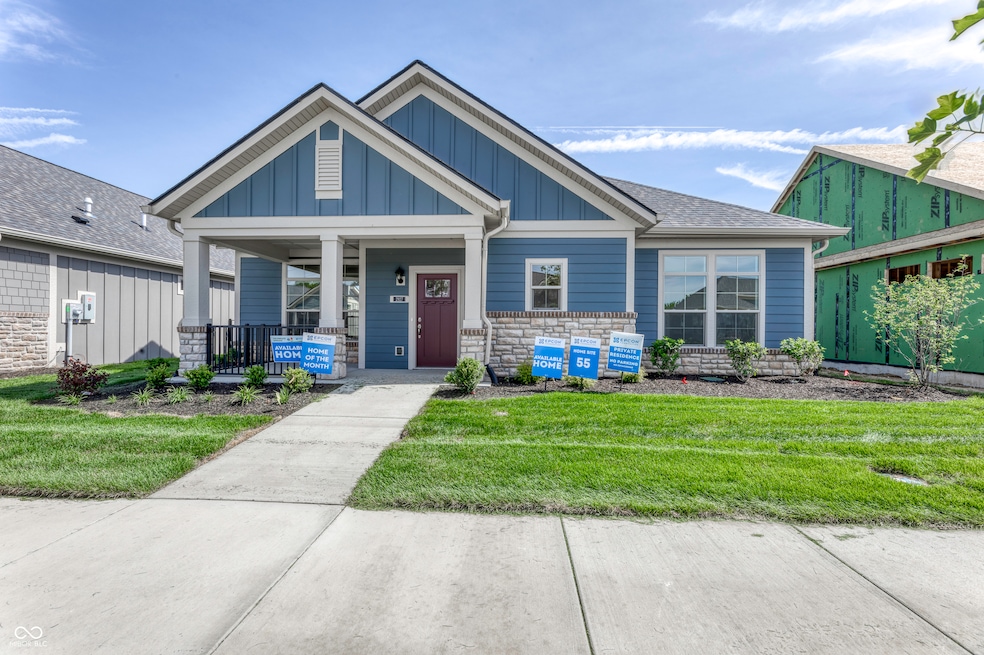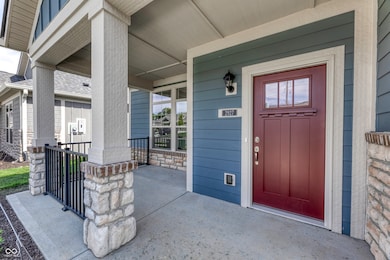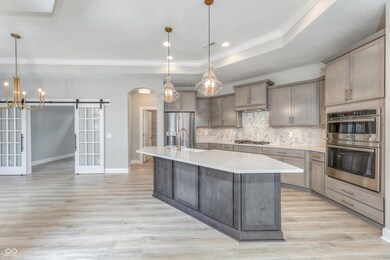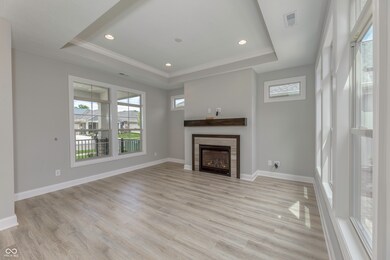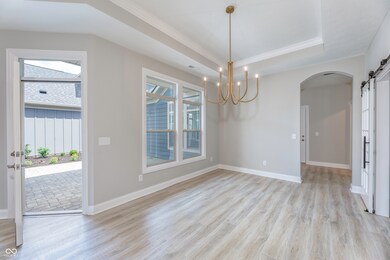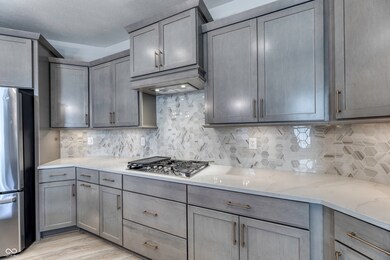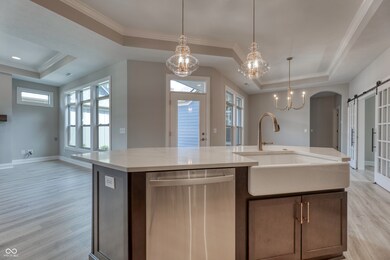
2927 Millgate Dr Carmel, IN 46033
East Carmel NeighborhoodHighlights
- New Construction
- Traditional Architecture
- <<doubleOvenToken>>
- Cherry Tree Elementary School Rated A
- Covered patio or porch
- 2 Car Attached Garage
About This Home
As of July 2024Welcome to a lifestyle of luxury and convenience crafted by Epcon Communities! Nestled in the prestigious Courtyards of Carmel, this stunning residence offers the perfect blend of low-maintenance living and modern comfort- 2 bed/2 bath, office, 2.5 car garage, zero step ranch design - Ready Now! Our Celebration Series homes are a one of kind opportunity accentuating front porch living, rear load garages and a truly private outdoor oasis. This home is one of a few opportunities left! The Courtyards of Carmel is a serene escape, ideally located just minutes away from Downtown Carmel, The Monon Trail, Hagan Burke Trail and easy access to Keystone and I465. Enjoy resort style, low maintenance living- no more yardwork or snow shoveling- enjoy community amenities including clubhouse, fitness center, pool, pickleball, bocce ball, community garden and more! Our Clay Ranch design boasts generous living spaces including 2 beds/2 baths, office, private courtyard, open, yet defined living spaces with the center of the home featuring a chef's delight kitchen overlooking the private courtyard. Epcon's signature private courtyard, viewable from all major areas of the home, allows for an indoor/outdoor lifestyle. Luxury finishes throughout including our deluxe kitchen featuring GE appliances, stylish cabinetry, quartz countertops, walk in pantry, open to dining and a light filled view to the private courtyard. Retreat to your own private oasis featuring his and her closets, a lavish ensuite bath featuring a zero entry shower, upgraded tile throughout, his and her sinks. Experience the Epcon Difference with not only the private courtyard, luxury finishes and light filled home- but enjoy the livability of your home now and years to come with wider halls and doors, zero steps into the home, zero step owner's shower, extra framing for grab bars, handheld shower and more. Discover the unparalleled luxury and convenience of Courtyards or Carmel by Epcon Communities. Contact us t
Last Agent to Sell the Property
Andy McIntyre Brokerage Email: a2mcintyre@gmail.com License #RB14035859 Listed on: 06/03/2024
Home Details
Home Type
- Single Family
Year Built
- Built in 2024 | New Construction
HOA Fees
- $236 Monthly HOA Fees
Parking
- 2 Car Attached Garage
Home Design
- Traditional Architecture
- Slab Foundation
- Cultured Stone Exterior
- Vinyl Siding
Interior Spaces
- 1,846 Sq Ft Home
- 1-Story Property
- Fireplace With Gas Starter
- Entrance Foyer
- Living Room with Fireplace
- Family or Dining Combination
- Pull Down Stairs to Attic
Kitchen
- <<doubleOvenToken>>
- Gas Cooktop
- Dishwasher
- Disposal
Bedrooms and Bathrooms
- 2 Bedrooms
- Walk-In Closet
- 2 Full Bathrooms
- Dual Vanity Sinks in Primary Bathroom
Laundry
- Laundry on main level
- Washer and Dryer Hookup
Accessible Home Design
- Accessible Full Bathroom
- Halls are 36 inches wide or more
- Accessibility Features
- Accessible Doors
Utilities
- Heating System Uses Gas
- Tankless Water Heater
Additional Features
- Covered patio or porch
- 5,940 Sq Ft Lot
Community Details
- Association fees include home owners, clubhouse, lawncare, ground maintenance, maintenance, management, snow removal, walking trails
- Association Phone (317) 875-5600
- Subdivision Not Available See Legal
- Property managed by Associa
Listing and Financial Details
- Legal Lot and Block 55 / Section 3
- Assessor Parcel Number 1710190014028000
- Seller Concessions Not Offered
Ownership History
Purchase Details
Home Financials for this Owner
Home Financials are based on the most recent Mortgage that was taken out on this home.Similar Homes in Carmel, IN
Home Values in the Area
Average Home Value in this Area
Purchase History
| Date | Type | Sale Price | Title Company |
|---|---|---|---|
| Warranty Deed | $642,900 | Ata National Title Group |
Mortgage History
| Date | Status | Loan Amount | Loan Type |
|---|---|---|---|
| Open | $514,320 | New Conventional |
Property History
| Date | Event | Price | Change | Sq Ft Price |
|---|---|---|---|---|
| 07/31/2024 07/31/24 | Sold | $642,900 | -1.1% | $348 / Sq Ft |
| 06/23/2024 06/23/24 | Pending | -- | -- | -- |
| 06/03/2024 06/03/24 | For Sale | $649,900 | -- | $352 / Sq Ft |
Tax History Compared to Growth
Tax History
| Year | Tax Paid | Tax Assessment Tax Assessment Total Assessment is a certain percentage of the fair market value that is determined by local assessors to be the total taxable value of land and additions on the property. | Land | Improvement |
|---|---|---|---|---|
| 2024 | -- | $600 | $600 | -- |
Agents Affiliated with this Home
-
Andy McIntyre
A
Seller's Agent in 2024
Andy McIntyre
Andy McIntyre
(317) 223-5262
6 in this area
29 Total Sales
-
Debra Taylor
D
Buyer's Agent in 2024
Debra Taylor
The DJ Taylor Realty Group, PC
(317) 523-9057
2 in this area
48 Total Sales
Map
Source: MIBOR Broker Listing Cooperative®
MLS Number: 21982948
APN: 29-10-19-014-028.000-018
- 14274 Matt St
- 2750 Joshua Dr
- 13888 Smokey Ridge Dr
- 2901 Hazel Foster Dr
- 2645 Faust Ct
- 3162 Hazel Foster Dr
- 866 Rosalind Place
- 1219 Driftwood Dr
- 1237 Driftwood Dr
- 14492 Allison Dr
- 224 Brierley Way
- 73 11th St NW
- 781 Dayton Dr
- 595 Hawthorne Dr
- 567 Hawthorne Dr
- 631 1st Ave NW
- 3014 Saddlehorn Dr
- 311 2nd St NE
- 729 Greenford Trail N
- 14911 Silver Thorne Way
