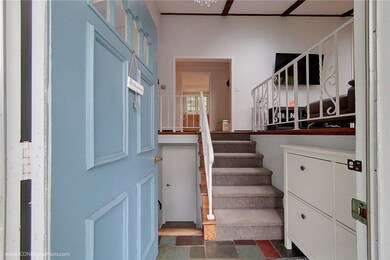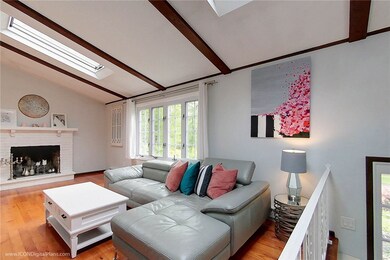
2927 S County Trail West Kingston, RI 02892
Estimated Value: $560,000 - $643,000
Highlights
- Deck
- Raised Ranch Architecture
- Attic
- Wooded Lot
- Wood Flooring
- 2 Fireplaces
About This Home
As of August 2020Love coming home again! Meticulously well maintained South County home ready for your family. Enter the foyer going up into the main living room with brick fireplace, hardwood floors, vaulted ceilings, exposed beams and skylights, then connects to the dining area and kitchen in a circular layout. The kitchen features updated appliances and cabinets, a third skylight, and breakfast bar. From the open dining space, you move towards the back of the home to the sun drenched florida room; perfect for a quiet reading space or watching the kids play outside. Then a landing deck opens to the oversized low maintenance deck at ground level to make entertaining a breeze. Enjoy nature and privacy with the fenced in backyard complete with fire-pit and mature Laurel bushes and trees just in time for the Summer! Back inside, the Master Bed with ensuite bath and two more bedrooms all with plush carpet underfoot encompass the main level. Downstairs, the finished lower level is waiting for your imagination! This level has the third full bath, a second kitchen with eating area, and large open space for a rec room, man cave, or second living room. The second brick fireplace adds to the warmth and charm. Come see this well cared for home, with thoughtful interior finishes, mature landscaping, and only a short drive to URI, the South Kingston Train Station, West Kingston playgrounds and fields and local conveniences!
Last Agent to Sell the Property
Keller Williams Coastal License #RES.0040457 Listed on: 05/30/2020

Last Buyer's Agent
Goss Team Closings
Williams & Stuart Real Estate
Home Details
Home Type
- Single Family
Est. Annual Taxes
- $4,329
Year Built
- Built in 1970
Lot Details
- 1.77 Acre Lot
- Fenced
- Wooded Lot
- Property is zoned R80
Parking
- 2 Car Attached Garage
- Carport
- Driveway
Home Design
- Raised Ranch Architecture
- Wood Siding
- Shingle Siding
- Concrete Perimeter Foundation
Interior Spaces
- 1-Story Property
- Skylights
- 2 Fireplaces
- Fireplace Features Masonry
- Game Room
- Storage Room
- Laundry Room
- Utility Room
- Storm Doors
- Attic
Kitchen
- Oven
- Range
- Microwave
- Dishwasher
Flooring
- Wood
- Carpet
- Laminate
- Ceramic Tile
- Vinyl
Bedrooms and Bathrooms
- 4 Bedrooms
- 3 Full Bathrooms
- Bathtub with Shower
Finished Basement
- Basement Fills Entire Space Under The House
- Interior and Exterior Basement Entry
Outdoor Features
- Deck
- Outbuilding
Utilities
- Ductless Heating Or Cooling System
- Cooling System Mounted In Outer Wall Opening
- Zoned Heating
- Heating System Uses Propane
- Baseboard Heating
- 200+ Amp Service
- Private Water Source
- Well
- Water Heater
- Septic Tank
- Cable TV Available
Listing and Financial Details
- Tax Lot 29
- Assessor Parcel Number 2927SOUTHCOUNTYTRLSKNG
Community Details
Recreation
- Recreation Facilities
Additional Features
- West Kingston Subdivision
- Public Transportation
Ownership History
Purchase Details
Home Financials for this Owner
Home Financials are based on the most recent Mortgage that was taken out on this home.Purchase Details
Home Financials for this Owner
Home Financials are based on the most recent Mortgage that was taken out on this home.Similar Homes in West Kingston, RI
Home Values in the Area
Average Home Value in this Area
Purchase History
| Date | Buyer | Sale Price | Title Company |
|---|---|---|---|
| Andreev Konstantin S | $390,000 | None Available | |
| Infinger Shane T | $339,900 | -- |
Mortgage History
| Date | Status | Borrower | Loan Amount |
|---|---|---|---|
| Open | Andreev Konstantin S | $390,000 | |
| Previous Owner | Infinger Shane T | $300,000 |
Property History
| Date | Event | Price | Change | Sq Ft Price |
|---|---|---|---|---|
| 08/21/2020 08/21/20 | Sold | $390,000 | +2.9% | $177 / Sq Ft |
| 07/22/2020 07/22/20 | Pending | -- | -- | -- |
| 05/30/2020 05/30/20 | For Sale | $379,000 | +11.5% | $172 / Sq Ft |
| 07/20/2018 07/20/18 | Sold | $339,900 | 0.0% | $139 / Sq Ft |
| 06/20/2018 06/20/18 | Pending | -- | -- | -- |
| 06/05/2018 06/05/18 | For Sale | $339,900 | -- | $139 / Sq Ft |
Tax History Compared to Growth
Tax History
| Year | Tax Paid | Tax Assessment Tax Assessment Total Assessment is a certain percentage of the fair market value that is determined by local assessors to be the total taxable value of land and additions on the property. | Land | Improvement |
|---|---|---|---|---|
| 2024 | $4,235 | $383,300 | $162,700 | $220,600 |
| 2023 | $4,235 | $383,300 | $162,700 | $220,600 |
| 2022 | $4,197 | $383,300 | $162,700 | $220,600 |
| 2021 | $4,329 | $299,600 | $134,600 | $165,000 |
| 2020 | $4,329 | $299,600 | $134,600 | $165,000 |
| 2019 | $4,329 | $299,600 | $134,600 | $165,000 |
| 2018 | $3,544 | $226,000 | $89,400 | $136,600 |
| 2017 | $3,460 | $226,000 | $89,400 | $136,600 |
| 2016 | $3,410 | $226,000 | $89,400 | $136,600 |
| 2015 | $3,591 | $231,400 | $95,500 | $135,900 |
| 2014 | $3,582 | $231,400 | $95,500 | $135,900 |
Agents Affiliated with this Home
-
Ryan Hazinakis

Seller's Agent in 2020
Ryan Hazinakis
Keller Williams Coastal
(401) 477-4251
1 in this area
147 Total Sales
-
G
Buyer's Agent in 2020
Goss Team Closings
Williams & Stuart Real Estate
-
Peter McLaughlin

Seller's Agent in 2018
Peter McLaughlin
WATERFRONT PROPERTIES
(401) 792-0611
39 Total Sales
Map
Source: State-Wide MLS
MLS Number: 1255025
APN: SKIN-000021-000000-000029
- 108 Michaela Ct
- 4000 Kingstown Rd
- 182 Laurel Ln
- 18 Railroad Ave
- 3436 Kingstown Rd
- 500 Kingstown Rd Unit 3B
- 2 Drake Dr
- 3784 S County Trail
- 145 Wolf Rock Rd
- 2 Miranda Dr
- 1 Del Bonis Dr
- 30 Helme Rd
- 2177 Ministerial Rd
- 95 Kings Ridge Rd
- 2733 Kingstown Rd
- 455 Yawgoo Valley Rd
- 597 S County (Rt 2) Trail Unit 102
- 57 Kenyon School Rd
- 1332 South Rd
- 317 Windmill Dr
- 2927 S County Trail
- 71 Michaela Ct
- 29 Michaela Ct
- 31 Michaela Ct
- 73 Michaela Ct
- 89 Michaela Ct
- 30 Michaela Ct
- 30 Michaela Ct
- 281 Holly Ridge Rd
- 91 Michaela Ct
- 2879 S County Trail
- 52 Michaela Ct
- 54 Michaela Ct
- 28 Michaela Ct
- 78 Michaela Ct
- 2983 S County Trail
- 80 Michaela Ct
- 2880 S County Trail
- 105 Michaela Ct
- 276 Holly Ridge Rd






