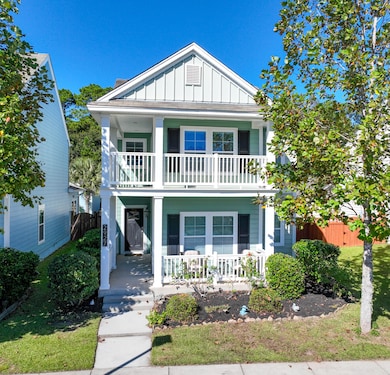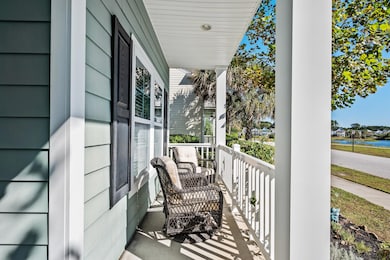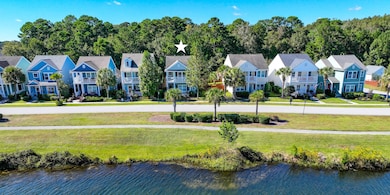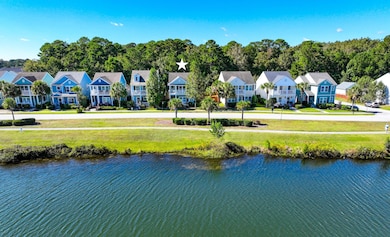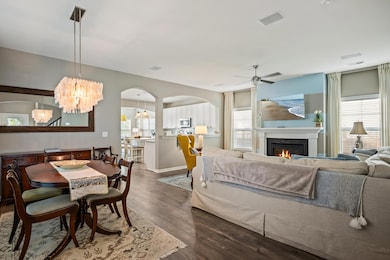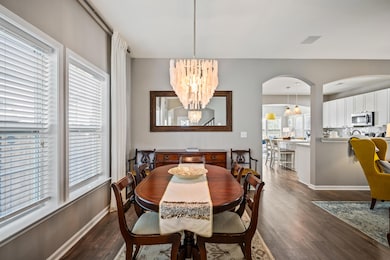2927 Waterleaf Rd Johns Island, SC 29455
Estimated payment $3,399/month
Highlights
- Lake Front
- Wood Flooring
- Sun or Florida Room
- Charleston Architecture
- Loft
- High Ceiling
About This Home
Welcome home to Whitney Lakes, a peaceful lakefront community on beautiful Johns Island, just off Maybank Highway. This 3 BR 2.5 Bath home w/just under 2200 sq ft of living space captures the essence of Lowcountry living -- open, airy interiors, timeless design, and serene water views -- all just minutes from Downtown Charleston, James Island, and the island's expanding collection of local restaurants, cafes, and shops. From the double front porches, enjoy tranquil lake views and the sight of graceful waterfowl at sunrise or sunset. The property also offers a fully privacy-fenced backyard with a private patio, ideal for relaxing outdoors or hosting friends. A detached two-car garage adds convenience and storage.Inside, the home feels spacious and inviting. The first-floor owner's suite provides comfort and privacy, while the kitchen includes a center island, gas range, generous cabinetry, and a keeping room/sunroom area with access to the patio. The open living/family room features a gas fireplace and flows seamlessly into the dining area perfect for entertaining. A powder room and laundry room are tucked just off the main living space. Upstairs, a large loft/flex room opens to the second-floor piazza overlooking the lake. Two additional bedrooms and a full guest bath complete the second level, along with a charming hallway office nook. There is a 3rd floor attic that was upgraded by the builder for additional storage to include plywood floors and standing room rafters. The Whitney Lakes community centers around a 25+ acre freshwater lake, complete with walking trails, a community dock, kayaking, paddle-boarding, fishing, and a bark park all just steps from your front door. Experience lakefront tranquility in a growing Johns Island setting where natural beauty, convenience, and Charleston charm come together.
Home Details
Home Type
- Single Family
Est. Annual Taxes
- $1,804
Year Built
- Built in 2013
Lot Details
- 5,663 Sq Ft Lot
- Lake Front
- Privacy Fence
- Wood Fence
HOA Fees
- $60 Monthly HOA Fees
Parking
- 2 Car Garage
- Garage Door Opener
Home Design
- Charleston Architecture
- Slab Foundation
- Architectural Shingle Roof
- Cement Siding
Interior Spaces
- 2,192 Sq Ft Home
- 2-Story Property
- Smooth Ceilings
- High Ceiling
- Ceiling Fan
- Gas Log Fireplace
- Thermal Windows
- Window Treatments
- Insulated Doors
- Great Room with Fireplace
- Family Room
- Combination Dining and Living Room
- Loft
- Sun or Florida Room
Kitchen
- Eat-In Kitchen
- Gas Range
- Microwave
- Dishwasher
- Kitchen Island
- Disposal
Flooring
- Wood
- Carpet
- Ceramic Tile
Bedrooms and Bathrooms
- 3 Bedrooms
- Walk-In Closet
Laundry
- Laundry Room
- Washer and Electric Dryer Hookup
Outdoor Features
- Patio
- Front Porch
Schools
- Angel Oak Elementary School 4K-1/Johns Island Elementary School 2-5
- Haut Gap Middle School
- St. Johns High School
Utilities
- Forced Air Heating and Cooling System
- Heat Pump System
Community Details
Overview
- Whitney Lake Subdivision
Recreation
- Park
- Dog Park
- Trails
Map
Home Values in the Area
Average Home Value in this Area
Tax History
| Year | Tax Paid | Tax Assessment Tax Assessment Total Assessment is a certain percentage of the fair market value that is determined by local assessors to be the total taxable value of land and additions on the property. | Land | Improvement |
|---|---|---|---|---|
| 2024 | $1,804 | $11,610 | $0 | $0 |
| 2023 | $1,804 | $13,610 | $0 | $0 |
| 2022 | $1,896 | $13,610 | $0 | $0 |
| 2021 | $5,244 | $19,730 | $0 | $0 |
| 2020 | $1,781 | $13,150 | $0 | $0 |
| 2019 | $1,739 | $12,600 | $0 | $0 |
| 2017 | $1,679 | $14,600 | $0 | $0 |
| 2016 | $5,589 | $14,600 | $0 | $0 |
| 2015 | $1,354 | $10,110 | $0 | $0 |
| 2014 | -- | $0 | $0 | $0 |
Property History
| Date | Event | Price | List to Sale | Price per Sq Ft | Prior Sale |
|---|---|---|---|---|---|
| 10/30/2025 10/30/25 | For Sale | $604,990 | +84.0% | $276 / Sq Ft | |
| 06/04/2019 06/04/19 | Sold | $328,800 | 0.0% | $150 / Sq Ft | View Prior Sale |
| 05/05/2019 05/05/19 | Pending | -- | -- | -- | |
| 03/29/2019 03/29/19 | For Sale | $328,800 | -- | $150 / Sq Ft |
Purchase History
| Date | Type | Sale Price | Title Company |
|---|---|---|---|
| Deed | $328,800 | None Available | |
| Interfamily Deed Transfer | -- | None Available | |
| Deed | $365,000 | -- | |
| Deed | $252,821 | -- | |
| Limited Warranty Deed | $220,000 | -- |
Mortgage History
| Date | Status | Loan Amount | Loan Type |
|---|---|---|---|
| Open | $183,000 | New Conventional | |
| Previous Owner | $219,500 | New Conventional |
Source: CHS Regional MLS
MLS Number: 25029126
APN: 312-00-00-684
- 2715 August Rd
- 1894 Brittlebush Ln
- 2961 Waterleaf Rd
- 2730 August Rd
- 1835 Brittlebush Ln
- 1525 Star Flower Alley
- 1695 Sparkleberry Ln
- 2997 Sweetleaf Ln
- 1747 Brittlebush Ln
- 2963 Wilson Creek Ln
- 1617 Sparkleberry Ln
- 2935 Sweetleaf Ln
- 2984 Sugarberry Ln
- 000 Murraywood Rd
- 2784 Calico Bass Ln
- 2802 Summertrees Blvd
- 2764 Calico Bass Ln
- 2920 Sweetleaf Ln
- 2905 Sweetleaf Ln
- 1159 Hazymist Ln
- 1529 Star Flower Alley
- 3046 Sweetleaf Ln
- 1735 Brittlebush Ln
- 2714 Sunrose Ln
- 2925 Wilson Creek Ln
- 3014 Reva Ridge Dr
- 15 Stardust Way
- 2030 Wildts Battery Blvd
- 3258 Timberline Dr
- 1823 Produce Ln
- 1830 Produce Ln
- 3254 Hartwell St
- 555 Linger Longer Dr
- 3297 Walter Dr
- 2027 Blue Bayou Blvd
- 2029 Harlow Way
- 2319 Brinkley Rd
- 1514 Thoroughbred Blvd
- 3524 Great Egret Dr
- 5081 Cranesbill Way

