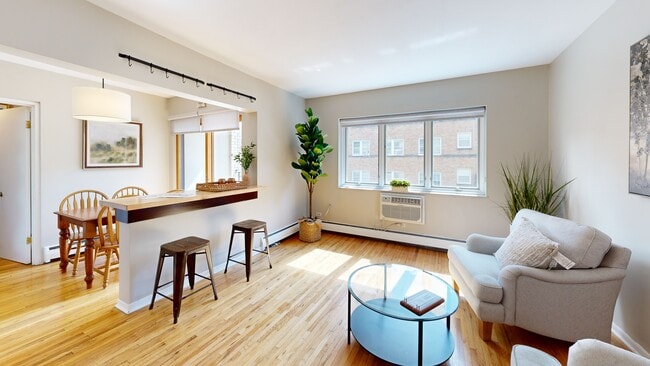
2928 Dean Pkwy Unit 3J Minneapolis, MN 55416
Cedar-Isles-Dean NeighborhoodEstimated payment $2,460/month
Highlights
- Hot Property
- Deck
- Living Room
- 20,212 Sq Ft lot
- 1 Car Attached Garage
- 5-minute walk to Bde Maka Ska
About This Home
You’re in luck—Welcome to 2928 Dean Parkway, perfectly nestled between Cedar Lake, Lake of the Isles, and Bde Maka Ska. This stylish 1960 Mid-Century Modern building features a freshly updated lobby and refreshed hallways, complete with show-stopping walnut entry doors. Park in your generously sized heated garage stall- #23 (goodbye, winter scraping), that is just around the corner from the elevator! Inside Unit 3J, you’ll find a smart “double unit” layout with a bedroom and bathroom on each side—ideal for guests, roommates, or just spreading out. The bright living room flows into a cozy dining nook with a private balcony. You’ll also enjoy an updated kitchen with stainless steel appliances, and a rare in-unit laundry room. Hardwood floors, generous storage, and views of the brand-new community courtyard round out the space. Try your hand at raised-bed gardening, fire up the grill, or explore the nearby restaurants, bars- just steps from your door. Mid-century charm, modern convenience, and lakes for days—what more could you ask for?
Property Details
Home Type
- Condominium
Est. Annual Taxes
- $3,287
Year Built
- Built in 1960
HOA Fees
- $721 Monthly HOA Fees
Parking
- 1 Car Attached Garage
- Heated Garage
- Garage Door Opener
- Assigned Parking
Home Design
- Flat Roof Shape
Interior Spaces
- 1,048 Sq Ft Home
- 1-Story Property
- Living Room
- Dining Room
Kitchen
- Range
- Microwave
- Dishwasher
Bedrooms and Bathrooms
- 2 Bedrooms
Laundry
- Laundry Room
- Dryer
- Washer
Outdoor Features
- Deck
Utilities
- Baseboard Heating
- Hot Water Heating System
Community Details
- Association fees include maintenance structure, hazard insurance, heating, lawn care, ground maintenance, parking, professional mgmt, trash, sewer, snow removal
- Omega Association, Phone Number (763) 449-9100
- High-Rise Condominium
- Condo 0084 Calhoun Ambassador Subdivision
Listing and Financial Details
- Assessor Parcel Number 3202924430067
Map
Home Values in the Area
Average Home Value in this Area
Tax History
| Year | Tax Paid | Tax Assessment Tax Assessment Total Assessment is a certain percentage of the fair market value that is determined by local assessors to be the total taxable value of land and additions on the property. | Land | Improvement |
|---|---|---|---|---|
| 2023 | $3,126 | $253,000 | $18,000 | $235,000 |
| 2022 | $3,055 | $230,000 | $18,000 | $212,000 |
| 2021 | $2,847 | $235,000 | $20,000 | $215,000 |
| 2020 | $3,205 | $227,500 | $8,800 | $218,700 |
| 2019 | $3,174 | $221,000 | $8,800 | $212,200 |
| 2018 | $2,983 | $212,500 | $8,800 | $203,700 |
| 2017 | $2,709 | $176,000 | $8,800 | $167,200 |
| 2016 | $2,795 | $176,000 | $8,800 | $167,200 |
| 2015 | $2,932 | $176,000 | $8,800 | $167,200 |
| 2014 | -- | $176,000 | $8,800 | $167,200 |
Property History
| Date | Event | Price | Change | Sq Ft Price |
|---|---|---|---|---|
| 08/01/2025 08/01/25 | For Sale | $275,000 | -- | $262 / Sq Ft |
Purchase History
| Date | Type | Sale Price | Title Company |
|---|---|---|---|
| Deed | $275,000 | -- | |
| Warranty Deed | $275,000 | Legacy Title | |
| Warranty Deed | $223,900 | North American Title Co | |
| Warranty Deed | $180,000 | -- | |
| Warranty Deed | $237,000 | -- | |
| Warranty Deed | $190,000 | -- |
Mortgage History
| Date | Status | Loan Amount | Loan Type |
|---|---|---|---|
| Open | $261,250 | New Conventional | |
| Closed | $261,250 | Balloon |
About the Listing Agent
Kristi's Other Listings
Source: NorthstarMLS
MLS Number: 6756912
APN: 32-029-24-43-0067
- 2950 Dean Pkwy Unit 2205
- 3116 W Lake St Unit 226
- 3104 W Lake St Unit 305
- 3104 W Lake St Unit 403
- 3104 W Lake St Unit 412
- 3104 W Lake St Unit 410
- 3104 W Lake St Unit 202
- 3145 Dean Ct Unit 1100
- 3141 Dean Ct Unit 102
- 3151 Dean Ct Unit B703
- 3337 Saint Louis Ave
- 3421 Saint Louis Ave
- 2774 W Lake of the Isles Pkwy
- 2728 Dean Pkwy
- 2740 W Lake of the Isles Pkwy
- 2828 Benton Blvd
- 2617 Dean Pkwy
- 3128 W Bde Maka Ska Blvd Unit 415
- 3518 Chowen Place
- 3131 Excelsior Blvd Unit 910
- 2932-2936 Dean Pkwy
- 2920 Dean Pkwy
- 3036 W Lake St
- 2950 Dean Pkwy Unit 1606
- 3100 W Lake St
- 3116 W Lake St Unit 217
- 3118 W Lake St
- 2900 Thomas Ave S
- 3012 Excelsior Blvd Unit 804
- 3012 Excelsior Blvd Unit 805
- 2622 W Lake St Unit 609
- 2622 W Lake St Unit 601
- 2622 W Lake St
- 3146 W Bde Maka Ska Blvd
- 3430 List Place
- 2932 Drew Ave S
- 3701 W Lake St
- 3140 Chowen Ave S
- 3144 Chowen Ave S
- 3028 Ewing Ave S





