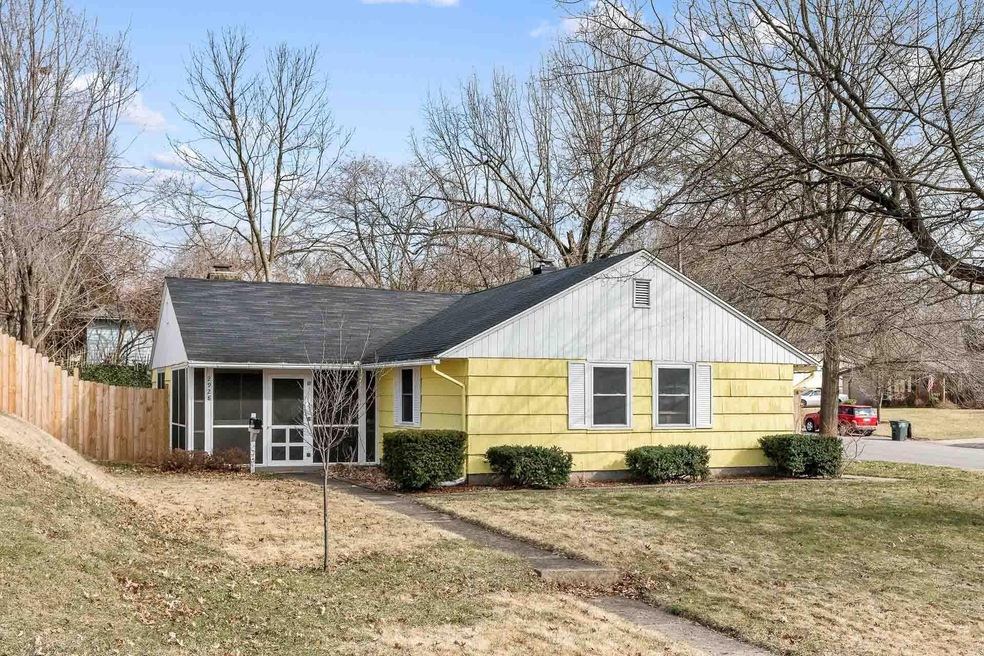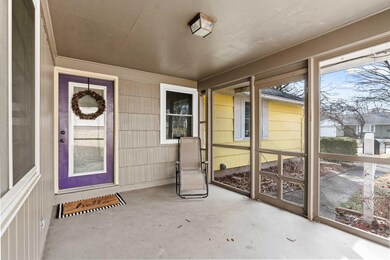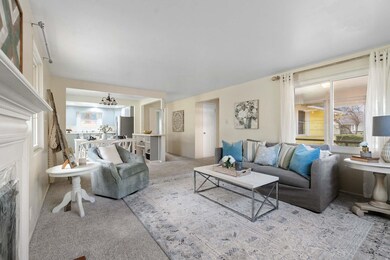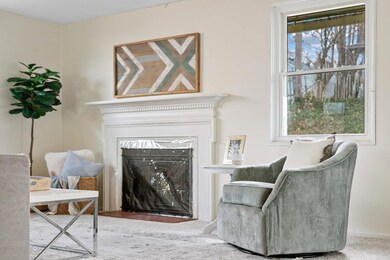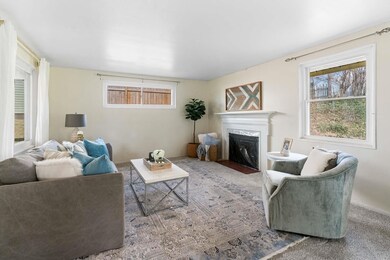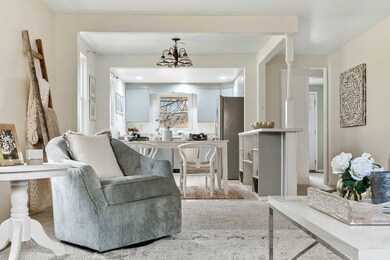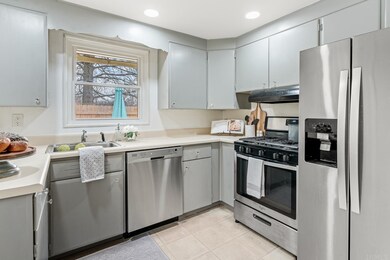
2928 Hilltop Dr South Bend, IN 46614
Estimated Value: $165,000 - $201,000
Highlights
- 2 Car Attached Garage
- 1-Story Property
- Partially Fenced Property
- Tile Flooring
- Forced Air Heating and Cooling System
- Level Lot
About This Home
As of April 2022Asking Highest and Best Offers by Friday, March 11th at 8pm! You will have to move quickly if you want to be the new owner of this updated ranch home on a spacious corner lot in Twyckenham Hills and convenient to the US 20 Bypass and shopping of Erskine Village. Large enclosed porch guides you into the home's spacious and sunny open concept main living area made perfect for entertaining, including a nicely appointed wood-burning fireplace, a kitchen that boasts an ample amount of cabinetry, a stainless appliance package, and a formal dining room with a bar and built-in shelving. This home features three generously sized bedrooms with plenty of closet space, a large full bath, and main floor laundry. Other notable features include a two-car detached garage and a partially enclosed patio in the rear yard for all your outdoor gatherings. This home is priced to sell and won't last long! So don't wait - schedule your showing today!
Last Buyer's Agent
Adam Howland
Weichert Rltrs-J.Dunfee&Assoc.

Home Details
Home Type
- Single Family
Est. Annual Taxes
- $996
Year Built
- Built in 1952
Lot Details
- 8,141 Sq Ft Lot
- Lot Dimensions are 74x110
- Partially Fenced Property
- Wood Fence
- Level Lot
Parking
- 2 Car Attached Garage
Home Design
- Cedar
Interior Spaces
- 1,204 Sq Ft Home
- 1-Story Property
- Living Room with Fireplace
Flooring
- Carpet
- Tile
Bedrooms and Bathrooms
- 3 Bedrooms
- 1 Full Bathroom
Schools
- Lincoln Elementary School
- Jackson Middle School
- Riley High School
Utilities
- Forced Air Heating and Cooling System
- Heating System Uses Gas
Community Details
- Twyckenham Hills Subdivision
Listing and Financial Details
- Assessor Parcel Number 71-09-19-254-010.000-026
Ownership History
Purchase Details
Home Financials for this Owner
Home Financials are based on the most recent Mortgage that was taken out on this home.Purchase Details
Home Financials for this Owner
Home Financials are based on the most recent Mortgage that was taken out on this home.Purchase Details
Home Financials for this Owner
Home Financials are based on the most recent Mortgage that was taken out on this home.Purchase Details
Home Financials for this Owner
Home Financials are based on the most recent Mortgage that was taken out on this home.Purchase Details
Home Financials for this Owner
Home Financials are based on the most recent Mortgage that was taken out on this home.Similar Homes in South Bend, IN
Home Values in the Area
Average Home Value in this Area
Purchase History
| Date | Buyer | Sale Price | Title Company |
|---|---|---|---|
| Arellano Fidel R | -- | -- | |
| Menora Judah | -- | -- | |
| Menora Judah | -- | -- | |
| Board Brandon A | -- | -- | |
| Hevel Christina M | $175,000 | Drake Andrew R |
Mortgage History
| Date | Status | Borrower | Loan Amount |
|---|---|---|---|
| Open | Hevel Christina M | $166,250 | |
| Previous Owner | Arellano Fidel R | $110,454 | |
| Previous Owner | Menora Judah | $76,000 | |
| Previous Owner | Board Brandon A | $63,920 |
Property History
| Date | Event | Price | Change | Sq Ft Price |
|---|---|---|---|---|
| 04/07/2022 04/07/22 | Sold | $175,000 | +9.4% | $145 / Sq Ft |
| 03/27/2022 03/27/22 | Pending | -- | -- | -- |
| 03/09/2022 03/09/22 | For Sale | $159,900 | +46.0% | $133 / Sq Ft |
| 12/27/2017 12/27/17 | Sold | $109,500 | -2.7% | $91 / Sq Ft |
| 11/29/2017 11/29/17 | Pending | -- | -- | -- |
| 08/30/2017 08/30/17 | For Sale | $112,500 | +18.4% | $93 / Sq Ft |
| 10/26/2016 10/26/16 | Sold | $95,000 | -4.9% | $79 / Sq Ft |
| 09/24/2016 09/24/16 | Pending | -- | -- | -- |
| 09/15/2016 09/15/16 | For Sale | $99,900 | +25.0% | $83 / Sq Ft |
| 05/31/2013 05/31/13 | Sold | $79,900 | -8.1% | $66 / Sq Ft |
| 04/28/2013 04/28/13 | Pending | -- | -- | -- |
| 09/10/2012 09/10/12 | For Sale | $86,900 | -- | $72 / Sq Ft |
Tax History Compared to Growth
Tax History
| Year | Tax Paid | Tax Assessment Tax Assessment Total Assessment is a certain percentage of the fair market value that is determined by local assessors to be the total taxable value of land and additions on the property. | Land | Improvement |
|---|---|---|---|---|
| 2024 | $1,422 | $113,800 | $16,300 | $97,500 |
| 2023 | $1,379 | $121,100 | $16,300 | $104,800 |
| 2022 | $1,257 | $110,000 | $16,300 | $93,700 |
| 2021 | $1,129 | $96,400 | $23,200 | $73,200 |
| 2020 | $996 | $85,900 | $20,700 | $65,200 |
| 2019 | $1,133 | $109,000 | $21,300 | $87,700 |
| 2018 | $1,270 | $107,100 | $20,700 | $86,400 |
| 2017 | $1,134 | $93,700 | $18,500 | $75,200 |
| 2016 | $944 | $79,600 | $15,700 | $63,900 |
| 2014 | $887 | $78,100 | $15,700 | $62,400 |
Agents Affiliated with this Home
-
Steve Smith

Seller's Agent in 2022
Steve Smith
Irish Realty
(574) 360-2569
966 Total Sales
-
Matthew Kruyer
M
Seller Co-Listing Agent in 2022
Matthew Kruyer
Irish Realty
(574) 329-3849
141 Total Sales
-

Buyer's Agent in 2022
Adam Howland
Weichert Rltrs-J.Dunfee&Assoc.
(512) 796-2564
-
Kerrie Drury

Seller's Agent in 2017
Kerrie Drury
RE/MAX
141 Total Sales
-
Jim McKinnies

Seller's Agent in 2016
Jim McKinnies
McKinnies Realty, LLC
(574) 229-8808
648 Total Sales
-
James Clauson
J
Seller's Agent in 2013
James Clauson
Keller Williams Realty Group
(574) 259-4858
51 Total Sales
Map
Source: Indiana Regional MLS
MLS Number: 202207670
APN: 71-09-19-254-010.000-026
- 3111 Caroline St
- 1603 Southbrook Dr
- 1943 Piedmont Way
- 2527 Woodmont Dr
- 2718 S Twyckenham Dr
- 3530 Hanover Ct
- 1607 Altgeld St
- 1826 Woodmont Dr
- 1606 Inwood Rd
- 1303 E Erskine Manor Hill
- 3619 Sullivan Ct
- 1166 Ridgedale Rd
- 1826 E Donald St
- 2500 Topsfield Rd Unit 512
- 2500 Topsfield Rd Unit 411
- 2500 Topsfield Rd Unit 920
- 1809 E Donald St
- 1515 E Donald St
- 1001 Hubbard St
- 2814 Miami St
- 2928 Hilltop Dr
- 2922 Hilltop Dr
- 2927 Southeast Dr
- 2921 Southeast Dr
- 2916 Hilltop Dr
- 2927 Hilltop Dr
- 1704 Ridgedale Rd
- 2915 Southeast Dr
- 2921 Hilltop Dr
- 1716 Ridgedale Rd
- 2910 Hilltop Dr
- 2915 Hilltop Dr
- 3003 Hilltop Dr
- 2909 Southeast Dr
- 1722 Ridgedale Rd
- 2928 Southeast Dr
- 2928 Southridge Dr
- 2922 Southeast Dr
- 2909 Hilltop Dr
- 2922 Southridge Dr
